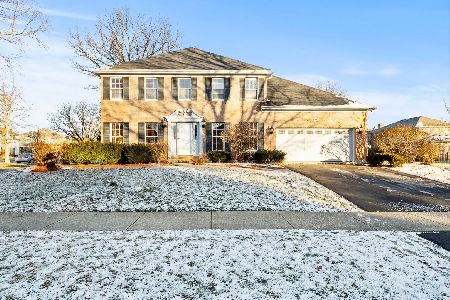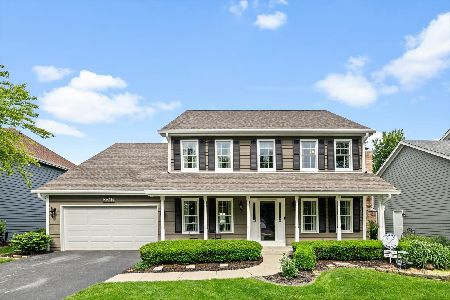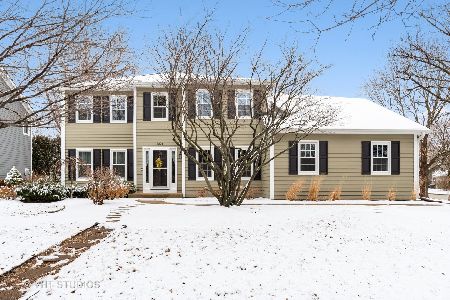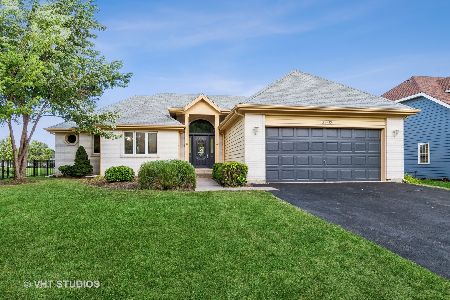3520 Caine Drive, Naperville, Illinois 60564
$470,000
|
Sold
|
|
| Status: | Closed |
| Sqft: | 2,876 |
| Cost/Sqft: | $165 |
| Beds: | 4 |
| Baths: | 3 |
| Year Built: | 1993 |
| Property Taxes: | $10,377 |
| Days On Market: | 2519 |
| Lot Size: | 0,22 |
Description
Welcome home!! This wonderfully updated home in Ashbury is warm and welcoming, and BACKS TO A PARK! Great location! All new Carpet, refin hardwood floors, vaulted ceilings, crown moldings, sky lights, new lighting! Updated Kitchen w/SS, Granite, glass backsplash, center island, butler's pantry. Mudroom is separate from Laundry Room. Large Eating Area opens to vaulted Family Room w/brick fireplace and bay window overlooking the yard and park. Lots of windows in the beautiful Sun Room w/access to two tier deck. First floor den! Spacious Master Suite w/ vaulted ceiling, neutral tones, 2 W/I Closets w/organizers. Remodeled Master Ensuite has clawfoot tub, sep shower, custom-built dual vanity w/granite counter. Three additional bedrooms upstairs, and Remodeled Hall Bath with Quartz counters. Garage with extra storage! Wide open 30x34 Basement ready for you to finish, or perfect for a Workshop. Carefully maintained home in Pool & Clubhouse community! Come QUICK!!
Property Specifics
| Single Family | |
| — | |
| Traditional | |
| 1993 | |
| Partial | |
| — | |
| No | |
| 0.22 |
| Will | |
| Ashbury | |
| 550 / Annual | |
| Clubhouse,Pool | |
| Lake Michigan,Public | |
| Public Sewer | |
| 10268728 | |
| 0701114010230000 |
Nearby Schools
| NAME: | DISTRICT: | DISTANCE: | |
|---|---|---|---|
|
Grade School
Patterson Elementary School |
204 | — | |
|
Middle School
Crone Middle School |
204 | Not in DB | |
|
High School
Neuqua Valley High School |
204 | Not in DB | |
Property History
| DATE: | EVENT: | PRICE: | SOURCE: |
|---|---|---|---|
| 15 Jul, 2016 | Sold | $430,000 | MRED MLS |
| 31 May, 2016 | Under contract | $429,900 | MRED MLS |
| 28 May, 2016 | Listed for sale | $429,900 | MRED MLS |
| 29 Mar, 2019 | Sold | $470,000 | MRED MLS |
| 3 Mar, 2019 | Under contract | $475,000 | MRED MLS |
| 28 Feb, 2019 | Listed for sale | $475,000 | MRED MLS |
Room Specifics
Total Bedrooms: 4
Bedrooms Above Ground: 4
Bedrooms Below Ground: 0
Dimensions: —
Floor Type: Carpet
Dimensions: —
Floor Type: Carpet
Dimensions: —
Floor Type: Carpet
Full Bathrooms: 3
Bathroom Amenities: Separate Shower,Double Sink,Garden Tub
Bathroom in Basement: 0
Rooms: Den,Recreation Room,Heated Sun Room,Foyer,Mud Room,Walk In Closet,Deck
Basement Description: Unfinished
Other Specifics
| 2 | |
| — | |
| Concrete | |
| Deck, Storms/Screens, Invisible Fence | |
| Landscaped,Park Adjacent | |
| 73X124 | |
| — | |
| Full | |
| Vaulted/Cathedral Ceilings, Skylight(s), Bar-Dry, Hardwood Floors, First Floor Laundry, Walk-In Closet(s) | |
| Range, Microwave, Dishwasher, Refrigerator, Disposal, Stainless Steel Appliance(s) | |
| Not in DB | |
| Clubhouse, Pool, Tennis Courts | |
| — | |
| — | |
| Wood Burning |
Tax History
| Year | Property Taxes |
|---|---|
| 2016 | $10,280 |
| 2019 | $10,377 |
Contact Agent
Nearby Similar Homes
Nearby Sold Comparables
Contact Agent
Listing Provided By
Keller Williams Infinity













