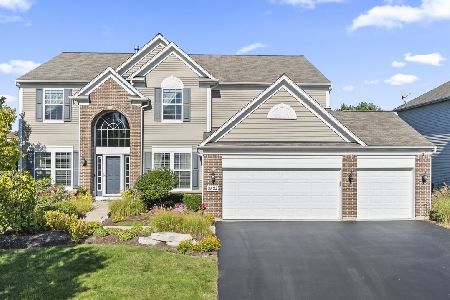3520 Langston Lane, Carpentersville, Illinois 60110
$344,000
|
Sold
|
|
| Status: | Closed |
| Sqft: | 3,644 |
| Cost/Sqft: | $96 |
| Beds: | 4 |
| Baths: | 3 |
| Year Built: | 2010 |
| Property Taxes: | $11,852 |
| Days On Market: | 2579 |
| Lot Size: | 0,29 |
Description
Absolutely Nothing to do but move in! Gorgeous Brick front home w/ Elegant pillars and Dramatic 2-story foyer with oversize transom window and decorative pillars! Gourmet Kitchen features 42" Maple cabinets with crown molding, can lighting, planning desk, kitchen island, stainless steel appliances, touchless faucet and Quartz countertops open to oversized family room that features a nice fireplace for your family gatherings, the fabulous patio ideal for entertaining displays night lighting, pergola & gas line for a grill! The formal Living room and dining room will sure to delight your guest and family. The Master suite with double door entry and his and her closet offers tray ceilings and its own Deluxe Master Bath w/ separate tub and shower and raise vanities plus Corian countertops. All secondary bedrooms have generous size, the bonus room upstairs will be perfect for kids second family room or game room area. Neutral colors. Full Basement w/ rough in plumbing & dual-zone H&AC.
Property Specifics
| Single Family | |
| — | |
| Contemporary | |
| 2010 | |
| Full | |
| DEVONSHIRE W/BONUS | |
| No | |
| 0.29 |
| Kane | |
| Winchester Glen | |
| 120 / Quarterly | |
| Other | |
| Public | |
| Public Sewer | |
| 10163192 | |
| 0307311001 |
Property History
| DATE: | EVENT: | PRICE: | SOURCE: |
|---|---|---|---|
| 21 Mar, 2019 | Sold | $344,000 | MRED MLS |
| 14 Feb, 2019 | Under contract | $349,990 | MRED MLS |
| — | Last price change | $355,000 | MRED MLS |
| 2 Jan, 2019 | Listed for sale | $355,000 | MRED MLS |
Room Specifics
Total Bedrooms: 4
Bedrooms Above Ground: 4
Bedrooms Below Ground: 0
Dimensions: —
Floor Type: Carpet
Dimensions: —
Floor Type: Carpet
Dimensions: —
Floor Type: Carpet
Full Bathrooms: 3
Bathroom Amenities: Separate Shower,Double Sink,Soaking Tub
Bathroom in Basement: 0
Rooms: Den,Bonus Room
Basement Description: Unfinished,Bathroom Rough-In
Other Specifics
| 3 | |
| Concrete Perimeter | |
| Asphalt | |
| Patio, Storms/Screens | |
| — | |
| 77X176X80X152 | |
| — | |
| Full | |
| Vaulted/Cathedral Ceilings, Hardwood Floors, First Floor Laundry | |
| Range, Microwave, Dishwasher, Refrigerator, Washer, Dryer, Disposal | |
| Not in DB | |
| — | |
| — | |
| — | |
| Attached Fireplace Doors/Screen, Gas Log |
Tax History
| Year | Property Taxes |
|---|---|
| 2019 | $11,852 |
Contact Agent
Nearby Similar Homes
Nearby Sold Comparables
Contact Agent
Listing Provided By
Brokerocity Inc







