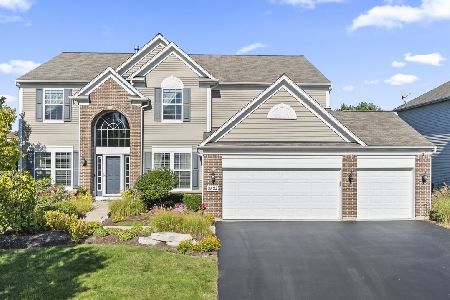3522 Langston Lane, Carpentersville, Illinois 60110
$342,500
|
Sold
|
|
| Status: | Closed |
| Sqft: | 3,136 |
| Cost/Sqft: | $116 |
| Beds: | 5 |
| Baths: | 3 |
| Year Built: | 2009 |
| Property Taxes: | $9,785 |
| Days On Market: | 3979 |
| Lot Size: | 0,49 |
Description
From the moment you step into this fabulous 5 bedroom ,3 bath Birmingham model you will want to call this your home. Gorgeous gourmet kitchen with cherry cabinets Quartz counter tops, Island and ssteel appliances . Dramatic two story Great room with floor to ceiling windows and handsome fireplace.Beautiful Master Suite with tray ceiling ,large walk in closet and luxury bath. Professionally landscaped and a 3 car gar
Property Specifics
| Single Family | |
| — | |
| Traditional | |
| 2009 | |
| Full | |
| BIRMINGHAM | |
| No | |
| 0.49 |
| Kane | |
| Winchester Glen | |
| 112 / Quarterly | |
| Other | |
| Public | |
| Public Sewer | |
| 08851909 | |
| 0307154004 |
Nearby Schools
| NAME: | DISTRICT: | DISTANCE: | |
|---|---|---|---|
|
Grade School
Liberty Elementary School |
300 | — | |
|
Middle School
Dundee Middle School |
300 | Not in DB | |
|
High School
Hampshire High School |
300 | Not in DB | |
Property History
| DATE: | EVENT: | PRICE: | SOURCE: |
|---|---|---|---|
| 28 May, 2010 | Sold | $326,000 | MRED MLS |
| 6 Apr, 2010 | Under contract | $339,000 | MRED MLS |
| — | Last price change | $348,600 | MRED MLS |
| 29 Jan, 2010 | Listed for sale | $348,600 | MRED MLS |
| 15 May, 2015 | Sold | $342,500 | MRED MLS |
| 22 Mar, 2015 | Under contract | $365,000 | MRED MLS |
| — | Last price change | $265,000 | MRED MLS |
| 4 Mar, 2015 | Listed for sale | $365,000 | MRED MLS |
| 18 Nov, 2024 | Sold | $585,000 | MRED MLS |
| 9 Oct, 2024 | Under contract | $575,000 | MRED MLS |
| 1 Oct, 2024 | Listed for sale | $575,000 | MRED MLS |
Room Specifics
Total Bedrooms: 5
Bedrooms Above Ground: 5
Bedrooms Below Ground: 0
Dimensions: —
Floor Type: Carpet
Dimensions: —
Floor Type: Carpet
Dimensions: —
Floor Type: Carpet
Dimensions: —
Floor Type: —
Full Bathrooms: 3
Bathroom Amenities: Separate Shower,Double Sink
Bathroom in Basement: 0
Rooms: Bedroom 5,Foyer
Basement Description: Unfinished
Other Specifics
| 3 | |
| — | |
| — | |
| — | |
| — | |
| 88X192X54X176 | |
| Unfinished | |
| Full | |
| Vaulted/Cathedral Ceilings, First Floor Bedroom | |
| Range, Microwave, Dishwasher, Disposal | |
| Not in DB | |
| Sidewalks, Street Lights, Street Paved | |
| — | |
| — | |
| Gas Starter |
Tax History
| Year | Property Taxes |
|---|---|
| 2010 | $31 |
| 2015 | $9,785 |
| 2024 | $11,488 |
Contact Agent
Nearby Similar Homes
Nearby Sold Comparables
Contact Agent
Listing Provided By
Baird & Warner







