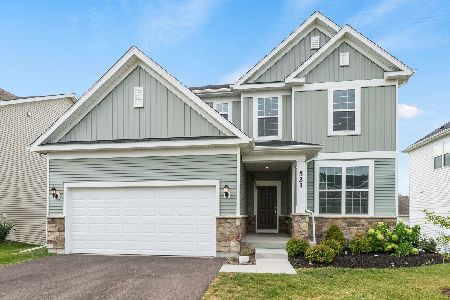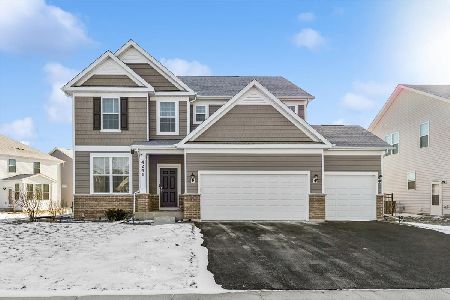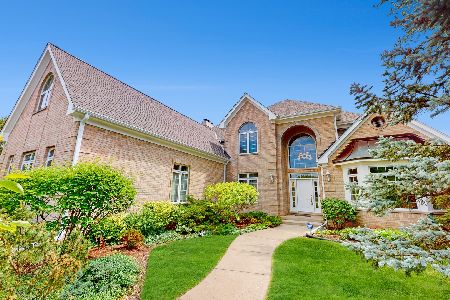3520 Sandstone Court, Lake In The Hills, Illinois 60156
$415,000
|
Sold
|
|
| Status: | Closed |
| Sqft: | 3,196 |
| Cost/Sqft: | $131 |
| Beds: | 4 |
| Baths: | 4 |
| Year Built: | 1995 |
| Property Taxes: | $12,925 |
| Days On Market: | 1847 |
| Lot Size: | 0,51 |
Description
Beautiful two-story home in Boulder Ridge community. Stunning 2 story foyer and vaulted ceilings give this home a wide-open feeling. Gleaming hardwood floors throughout the first floor. High-end stainless steel appliances in the kitchen including a double oven. Two-sided fireplace between the family room and living room. The huge master suite features a massive bathroom. The recently finished basement is ideal for related living. The basement has a full kitchen, bathroom, bedroom, rec room, theatre, and sauna. 3 car garage and long driveway. The wood deck off the kitchen is ideal for entertaining. Top-rated Huntley High School district with easy access to shopping, dining, and entertainment along Algonquin rd. Gated neighborhood with many amenities offered including a wonderful golf course. This one won't last long......tour today!
Property Specifics
| Single Family | |
| — | |
| Traditional | |
| 1995 | |
| Full | |
| DOVER | |
| No | |
| 0.51 |
| Mc Henry | |
| Boulder Ridge Estates | |
| 590 / Annual | |
| Insurance,Security,Other | |
| Private | |
| Public Sewer | |
| 10980525 | |
| 1825279003 |
Nearby Schools
| NAME: | DISTRICT: | DISTANCE: | |
|---|---|---|---|
|
Grade School
Mackeben Elementary School |
158 | — | |
|
Middle School
Heineman Middle School |
158 | Not in DB | |
|
High School
Huntley High School |
158 | Not in DB | |
|
Alternate Elementary School
Conley Elementary School |
— | Not in DB | |
Property History
| DATE: | EVENT: | PRICE: | SOURCE: |
|---|---|---|---|
| 25 Sep, 2019 | Sold | $362,000 | MRED MLS |
| 19 Aug, 2019 | Under contract | $375,000 | MRED MLS |
| — | Last price change | $385,000 | MRED MLS |
| 5 Apr, 2019 | Listed for sale | $419,000 | MRED MLS |
| 11 Mar, 2021 | Sold | $415,000 | MRED MLS |
| 3 Feb, 2021 | Under contract | $419,990 | MRED MLS |
| 27 Jan, 2021 | Listed for sale | $419,990 | MRED MLS |

Room Specifics
Total Bedrooms: 4
Bedrooms Above Ground: 4
Bedrooms Below Ground: 0
Dimensions: —
Floor Type: Carpet
Dimensions: —
Floor Type: Carpet
Dimensions: —
Floor Type: Carpet
Full Bathrooms: 4
Bathroom Amenities: Whirlpool,Separate Shower,Double Sink
Bathroom in Basement: 1
Rooms: Breakfast Room,Media Room,Deck,Exercise Room,Family Room,Kitchen
Basement Description: Finished
Other Specifics
| 3 | |
| Concrete Perimeter | |
| Asphalt | |
| Deck | |
| Landscaped | |
| 912X201X184X149 | |
| — | |
| Full | |
| Vaulted/Cathedral Ceilings, Sauna/Steam Room, Wood Laminate Floors, First Floor Laundry, Walk-In Closet(s) | |
| Double Oven, Range, Microwave, Dishwasher, Refrigerator, High End Refrigerator, Bar Fridge, Washer, Dryer, Disposal, Stainless Steel Appliance(s), Cooktop | |
| Not in DB | |
| Clubhouse, Pool, Tennis Court(s), Gated, Sidewalks, Street Lights, Street Paved | |
| — | |
| — | |
| Double Sided, Gas Log, Gas Starter |
Tax History
| Year | Property Taxes |
|---|---|
| 2019 | $9,204 |
| 2021 | $12,925 |
Contact Agent
Nearby Similar Homes
Nearby Sold Comparables
Contact Agent
Listing Provided By
Redfin Corporation










