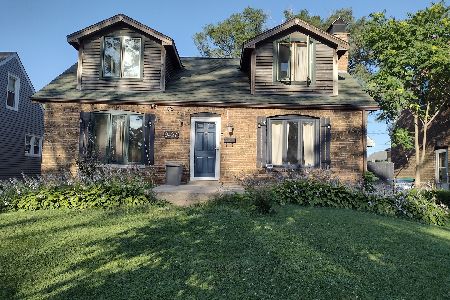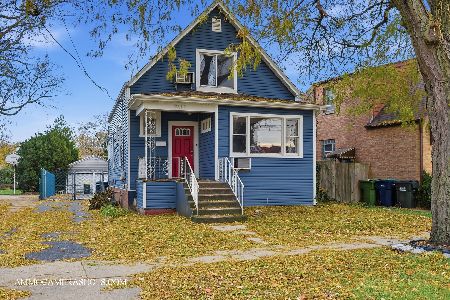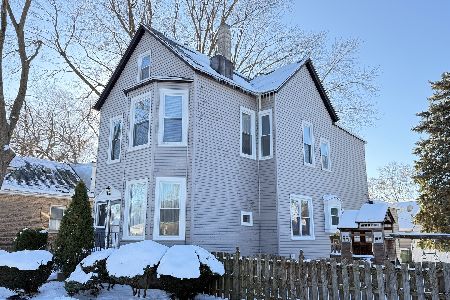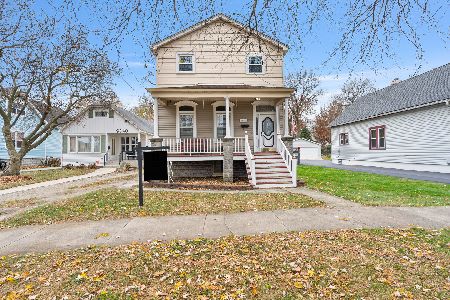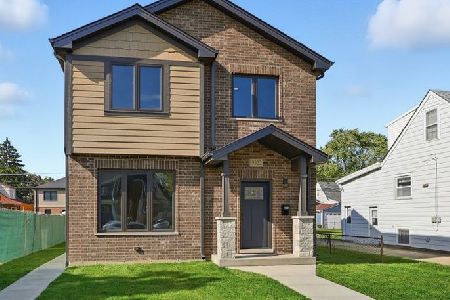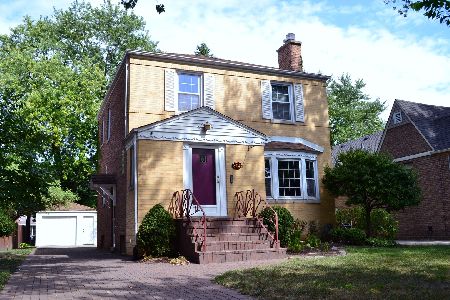3521 96th Street, Evergreen Park, Illinois 60805
$290,000
|
Sold
|
|
| Status: | Closed |
| Sqft: | 2,117 |
| Cost/Sqft: | $144 |
| Beds: | 3 |
| Baths: | 2 |
| Year Built: | 1950 |
| Property Taxes: | $5,199 |
| Days On Market: | 2106 |
| Lot Size: | 0,34 |
Description
Beautiful raised ranch in the southwest quadrant of Evergreen Park with over 3000 square feet of living space on an amazing 54x270 square foot lot! Enter to a spacious, open concept living room and dining room, perfect for entertaining. Continue on to the kitchen with brand new floors and stainless steel appliances with a large pantry and room to eat in. On the other side of the house you will find 2 generously sized bedrooms with a full updated bathroom. Escape to the private master suite that boasts a large closet and full bathroom. From the master suite, exit brand new french doors to the deck that overlooks an oversized, peaceful yard. Large finished basement includes utility room, laundry room, storage room, family room and new floors. Entire home has been freshly painted and all floors have been refinished. Walking distance to Circle Park, schools, and community center.
Property Specifics
| Single Family | |
| — | |
| — | |
| 1950 | |
| Full | |
| — | |
| No | |
| 0.34 |
| Cook | |
| — | |
| — / Not Applicable | |
| None | |
| Lake Michigan | |
| Public Sewer | |
| 10688547 | |
| 24112060210000 |
Nearby Schools
| NAME: | DISTRICT: | DISTANCE: | |
|---|---|---|---|
|
Grade School
Southwest Elementary School |
124 | — | |
|
Middle School
Central Junior High School |
124 | Not in DB | |
|
High School
Evergreen Park High School |
231 | Not in DB | |
Property History
| DATE: | EVENT: | PRICE: | SOURCE: |
|---|---|---|---|
| 15 May, 2020 | Sold | $290,000 | MRED MLS |
| 12 Apr, 2020 | Under contract | $304,900 | MRED MLS |
| 12 Apr, 2020 | Listed for sale | $304,900 | MRED MLS |
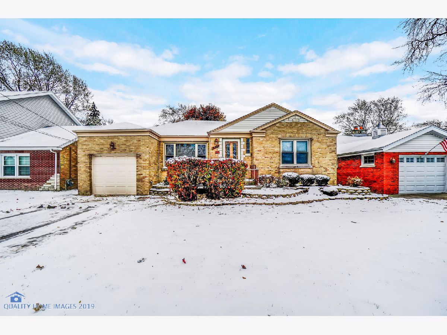
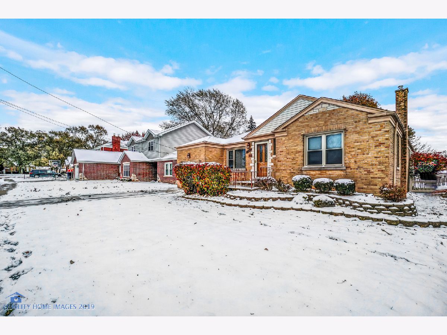
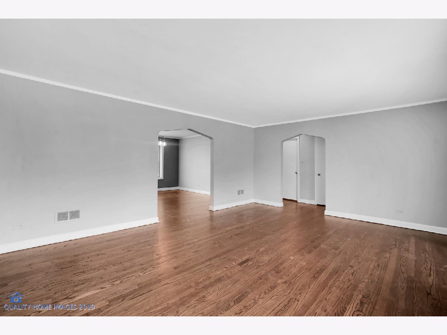
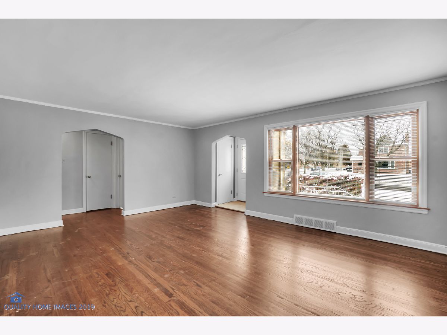
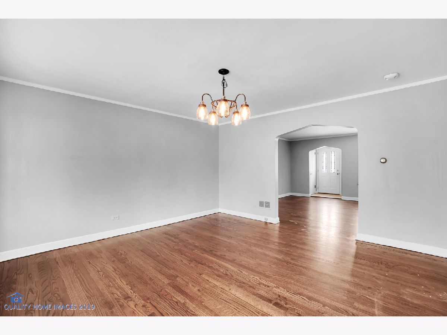
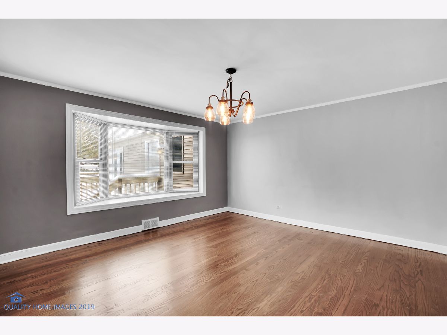
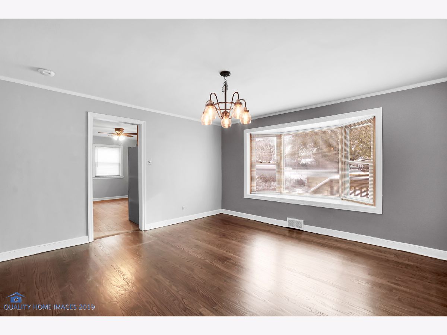
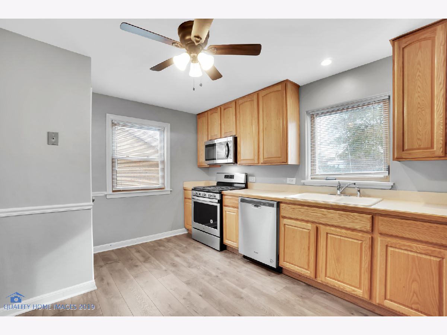
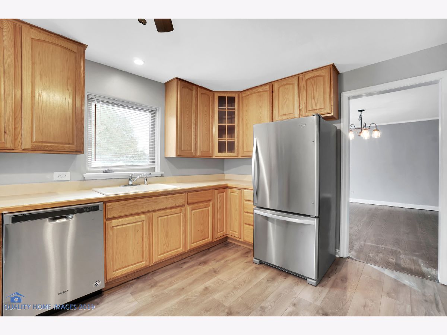
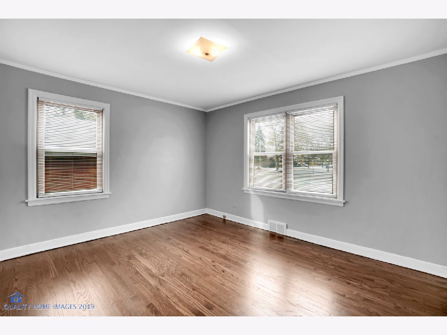
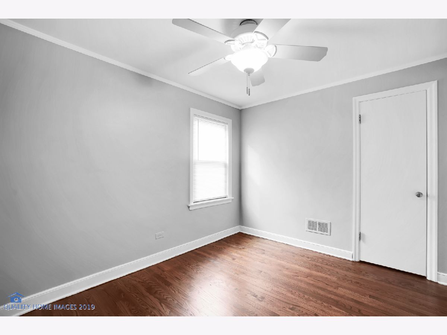
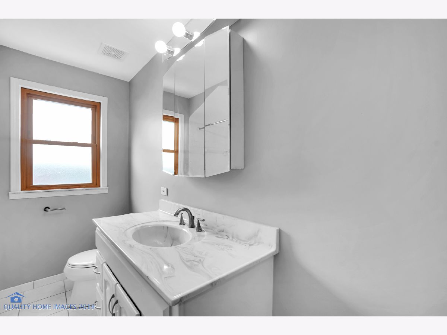
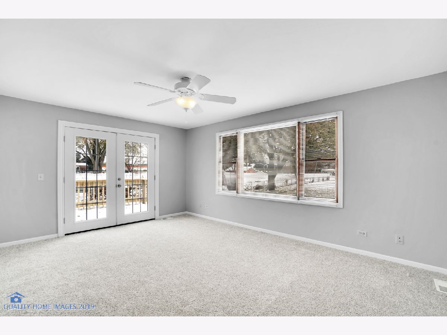
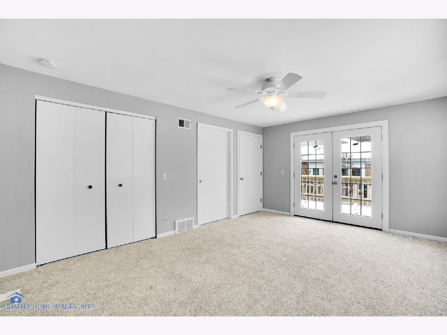
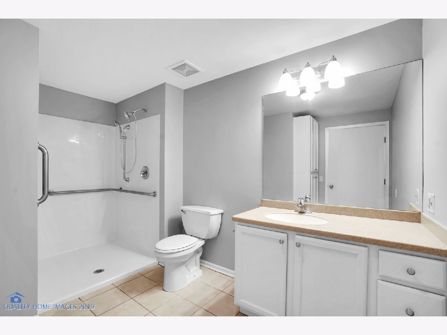
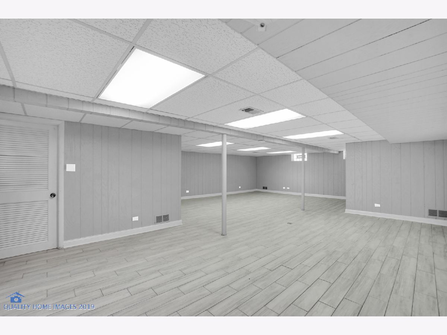
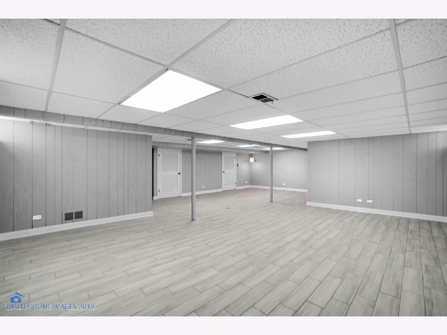
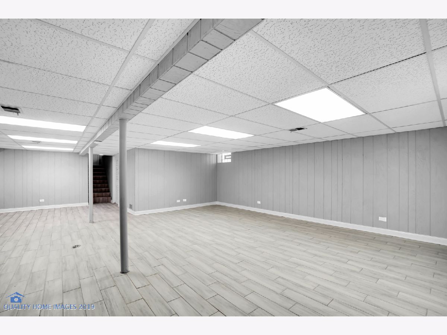
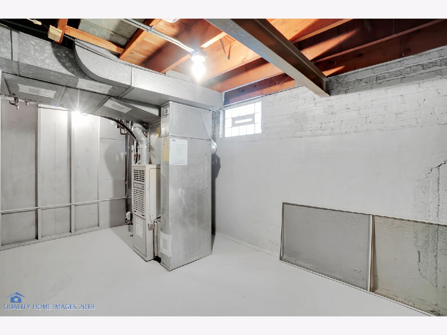
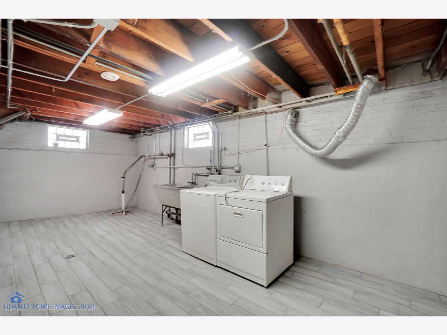
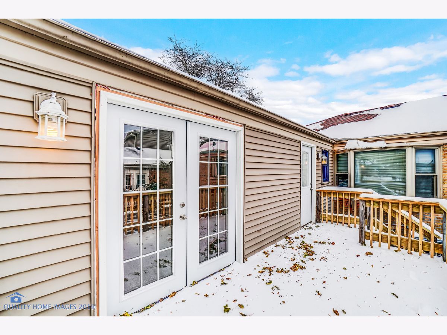
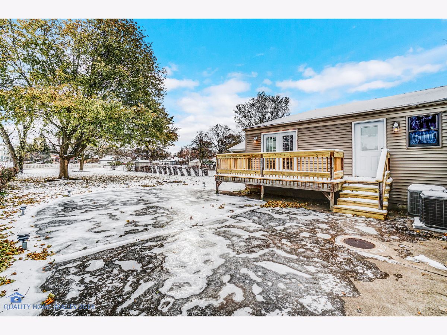
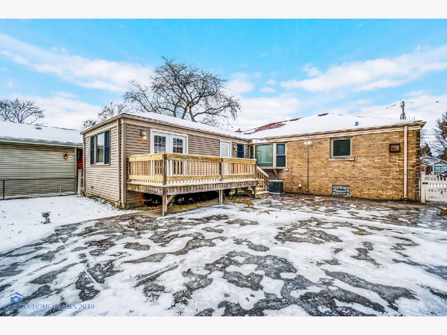
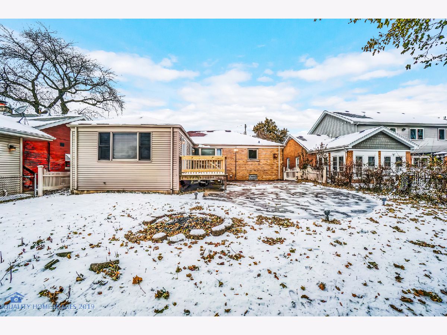
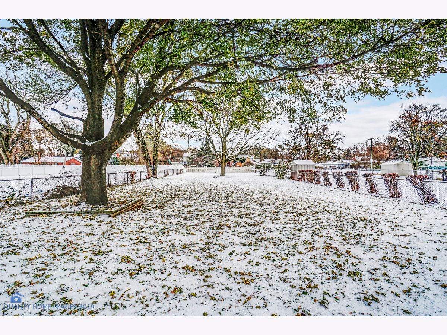
Room Specifics
Total Bedrooms: 3
Bedrooms Above Ground: 3
Bedrooms Below Ground: 0
Dimensions: —
Floor Type: Hardwood
Dimensions: —
Floor Type: —
Full Bathrooms: 2
Bathroom Amenities: Handicap Shower
Bathroom in Basement: 0
Rooms: No additional rooms
Basement Description: Finished
Other Specifics
| 1 | |
| — | |
| Concrete | |
| Deck | |
| — | |
| 54X 270X54X270 | |
| — | |
| Full | |
| Hardwood Floors | |
| — | |
| Not in DB | |
| Park, Curbs, Sidewalks, Street Lights, Street Paved | |
| — | |
| — | |
| — |
Tax History
| Year | Property Taxes |
|---|---|
| 2020 | $5,199 |
Contact Agent
Nearby Similar Homes
Nearby Sold Comparables
Contact Agent
Listing Provided By
Molloy & Associates, Inc.

