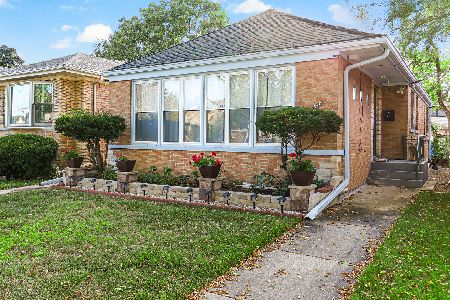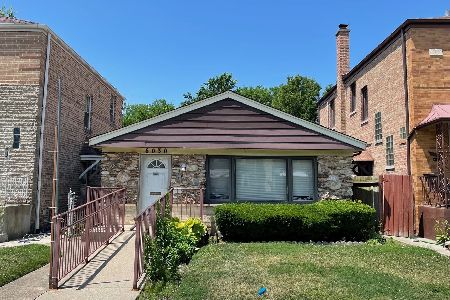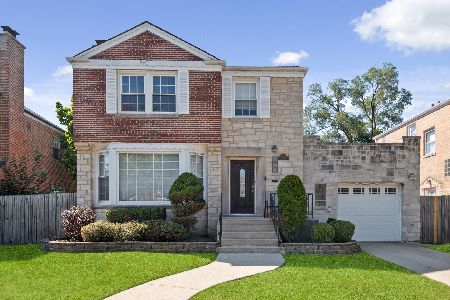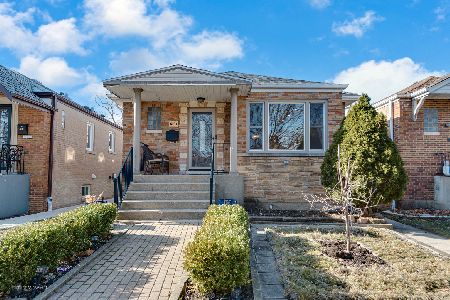3521 Ardmore Avenue, North Park, Chicago, Illinois 60659
$755,000
|
Sold
|
|
| Status: | Closed |
| Sqft: | 3,000 |
| Cost/Sqft: | $250 |
| Beds: | 4 |
| Baths: | 4 |
| Year Built: | 1946 |
| Property Taxes: | $9,564 |
| Days On Market: | 515 |
| Lot Size: | 0,14 |
Description
Welcome to this stunning two-story, all brick home, perfectly situated on a corner lot in a serene neighborhood. The impressive exterior features a well-maintained facade, an attached 2.5-car garage, and a charming front entrance framed by mature trees and lush landscaping. Step inside to discover a beautifully updated interior that combines modern amenities with classic charm. The formal dining room boasts elegant wainscoting, a chic chandelier, and ample natural light, creating a perfect setting for gatherings and entertaining. The inviting living room offers a cozy ambiance with its stylish fireplace, large windows, and an open layout that seamlessly connects to a bright and airy sitting area. The family room, featuring a contemporary fireplace and direct access to the backyard, provides a comfortable space for relaxation and casual get-togethers. The kitchen is equipped with sleek countertops, stainless steel appliances, and plenty of storage, ensuring a delightful cooking experience. Adjacent to the kitchen, the breakfast nook is bathed in natural light and offers picturesque views of the backyard. Enjoy the bonus room, which could easily be an office or workout room, that sits between the first and second floors offering a balcony that overlooks the fully fenced yard. The primary bedroom is a tranquil retreat with soft color tones, a ceiling fan, and large windows that overlook the beautiful surroundings. The en-suite bathroom features a modern design with a glass-enclosed shower, chic fixtures, and ample storage. Additional bedrooms are generously sized, each thoughtfully designed to provide comfort and privacy. The secondary bathrooms are equally well-appointed, showcasing stylish tile work and contemporary finishes. A versatile office space, perfect for remote work or as a creative studio, adds to the home's functional layout. The completely remodeled basement includes a full bathroom, entertainment area and ample storage space. Enjoy the best of outdoor living with a private backyard that is ideal for barbecues, gardening, or simply unwinding in a peaceful setting. Just one block from Peterson Park! This exceptional home offers a perfect blend of luxury, comfort, and convenience, making it a must-see property.
Property Specifics
| Single Family | |
| — | |
| — | |
| 1946 | |
| — | |
| GEORGIAN | |
| No | |
| 0.14 |
| Cook | |
| — | |
| 0 / Not Applicable | |
| — | |
| — | |
| — | |
| 12064342 | |
| 13024180440000 |
Nearby Schools
| NAME: | DISTRICT: | DISTANCE: | |
|---|---|---|---|
|
Grade School
Peterson Elementary School |
299 | — | |
|
Middle School
Peterson Elementary School |
299 | Not in DB | |
|
High School
Mather High School |
299 | Not in DB | |
|
Alternate High School
Northside College Preparatory Se |
— | Not in DB | |
Property History
| DATE: | EVENT: | PRICE: | SOURCE: |
|---|---|---|---|
| 28 Jul, 2015 | Sold | $575,000 | MRED MLS |
| 8 Jun, 2015 | Under contract | $585,000 | MRED MLS |
| — | Last price change | $620,000 | MRED MLS |
| 23 Feb, 2015 | Listed for sale | $620,000 | MRED MLS |
| 1 Jul, 2024 | Sold | $755,000 | MRED MLS |
| 10 Jun, 2024 | Under contract | $749,900 | MRED MLS |
| 3 Jun, 2024 | Listed for sale | $749,900 | MRED MLS |
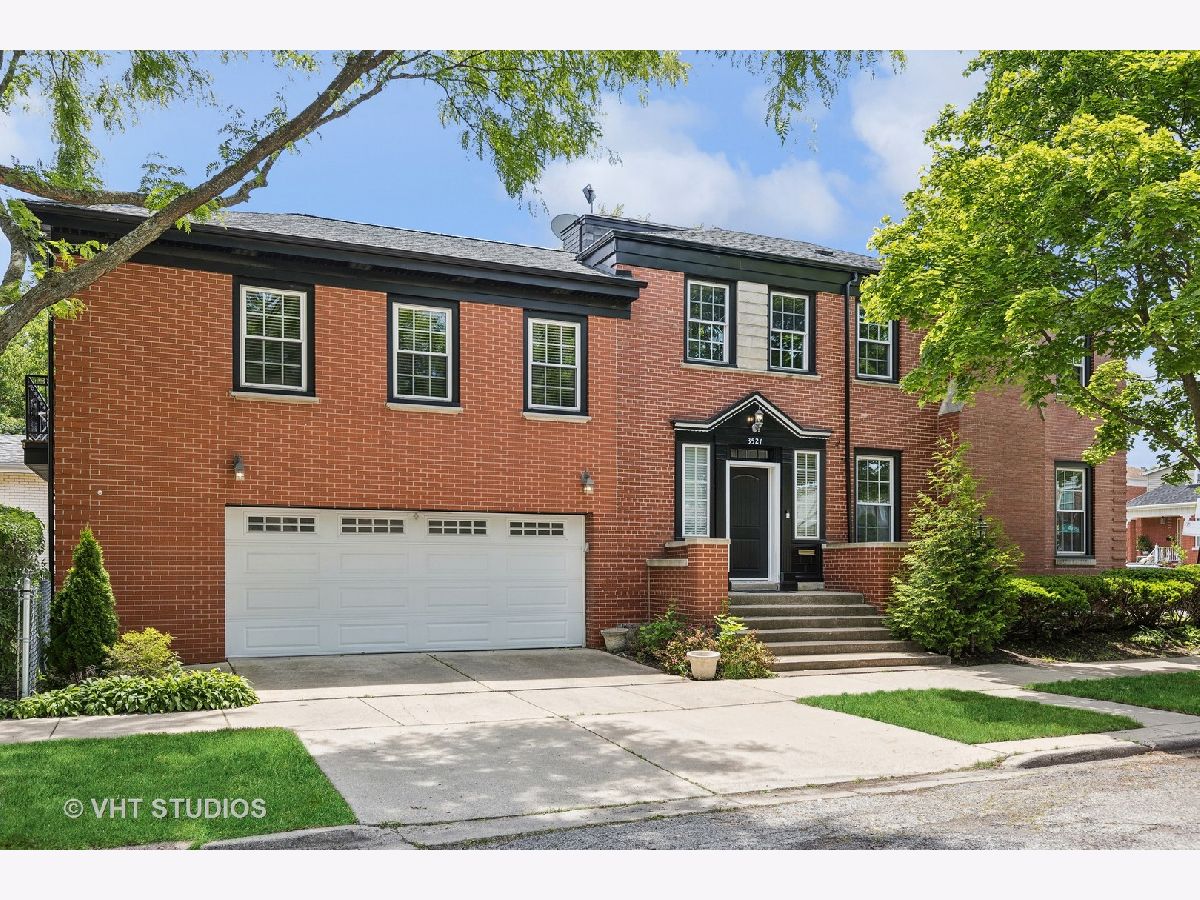



































Room Specifics
Total Bedrooms: 4
Bedrooms Above Ground: 4
Bedrooms Below Ground: 0
Dimensions: —
Floor Type: —
Dimensions: —
Floor Type: —
Dimensions: —
Floor Type: —
Full Bathrooms: 4
Bathroom Amenities: Separate Shower,Soaking Tub
Bathroom in Basement: 1
Rooms: —
Basement Description: Finished,Exterior Access
Other Specifics
| 2.5 | |
| — | |
| Concrete | |
| — | |
| — | |
| 50X125 | |
| Pull Down Stair,Unfinished | |
| — | |
| — | |
| — | |
| Not in DB | |
| — | |
| — | |
| — | |
| — |
Tax History
| Year | Property Taxes |
|---|---|
| 2015 | $7,232 |
| 2024 | $9,564 |
Contact Agent
Nearby Similar Homes
Nearby Sold Comparables
Contact Agent
Listing Provided By
Baird & Warner

