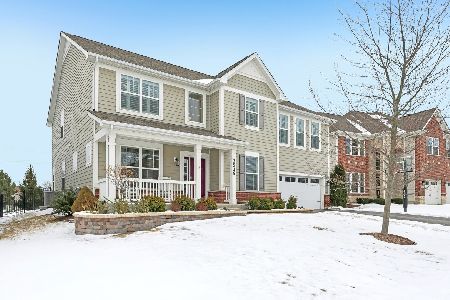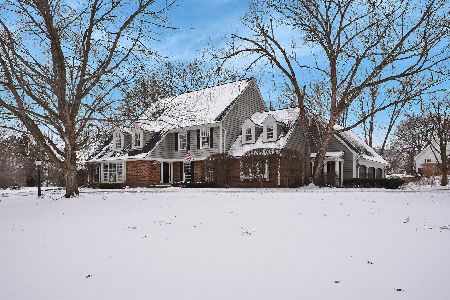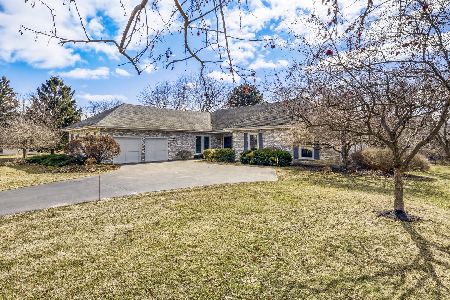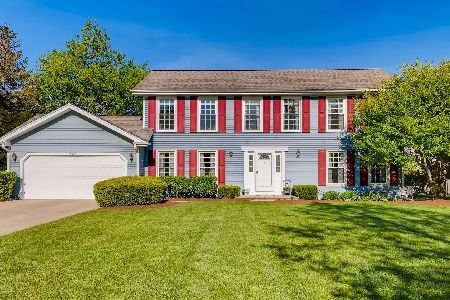3523 Wilshire Drive, Hoffman Estates, Illinois 60067
$375,000
|
Sold
|
|
| Status: | Closed |
| Sqft: | 2,352 |
| Cost/Sqft: | $159 |
| Beds: | 4 |
| Baths: | 3 |
| Year Built: | 1978 |
| Property Taxes: | $9,762 |
| Days On Market: | 4001 |
| Lot Size: | 0,20 |
Description
Charming Buckingham 2-story in sought after Highland Woods subdivision! Fremd High School! Separate living & dining rooms, 1st floor laundry, kitchen loaded with cabinets and counter space, bay window. Family room with wood burning fireplace. Huge master bedroom, walk in closet & en suite. 3 add'l large bedrooms. Basement 3/4 finished. Gilkey windows & patio doors. Roof tear off 2014. Furnace 2013. Driveway 2009
Property Specifics
| Single Family | |
| — | |
| Colonial | |
| 1978 | |
| Full | |
| THE BUCKINGHAM | |
| No | |
| 0.2 |
| Cook | |
| Highland Woods | |
| 0 / Not Applicable | |
| None | |
| Lake Michigan | |
| Public Sewer | |
| 08863469 | |
| 02294050610000 |
Nearby Schools
| NAME: | DISTRICT: | DISTANCE: | |
|---|---|---|---|
|
Grade School
Thomas Jefferson Elementary Scho |
15 | — | |
|
Middle School
Carl Sandburg Junior High School |
15 | Not in DB | |
|
High School
Wm Fremd High School |
211 | Not in DB | |
Property History
| DATE: | EVENT: | PRICE: | SOURCE: |
|---|---|---|---|
| 14 Apr, 2015 | Sold | $375,000 | MRED MLS |
| 18 Mar, 2015 | Under contract | $375,000 | MRED MLS |
| 16 Mar, 2015 | Listed for sale | $375,000 | MRED MLS |
Room Specifics
Total Bedrooms: 4
Bedrooms Above Ground: 4
Bedrooms Below Ground: 0
Dimensions: —
Floor Type: Carpet
Dimensions: —
Floor Type: Carpet
Dimensions: —
Floor Type: Carpet
Full Bathrooms: 3
Bathroom Amenities: Separate Shower
Bathroom in Basement: 0
Rooms: Recreation Room,Storage,Workshop
Basement Description: Partially Finished
Other Specifics
| 2 | |
| — | |
| Concrete | |
| — | |
| Corner Lot | |
| 122 X 126 X 89 X 79 | |
| Full | |
| Full | |
| Solar Tubes/Light Tubes, First Floor Laundry | |
| — | |
| Not in DB | |
| Sidewalks, Street Lights, Street Paved | |
| — | |
| — | |
| Wood Burning |
Tax History
| Year | Property Taxes |
|---|---|
| 2015 | $9,762 |
Contact Agent
Nearby Similar Homes
Nearby Sold Comparables
Contact Agent
Listing Provided By
RE/MAX Destiny








