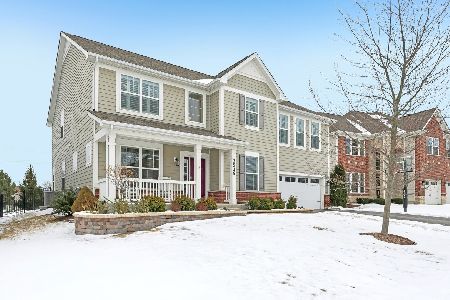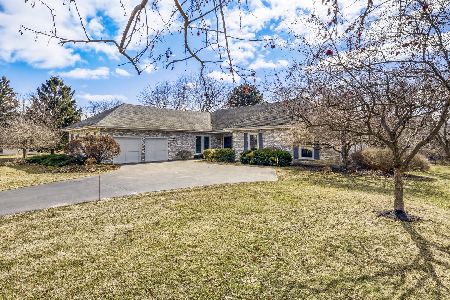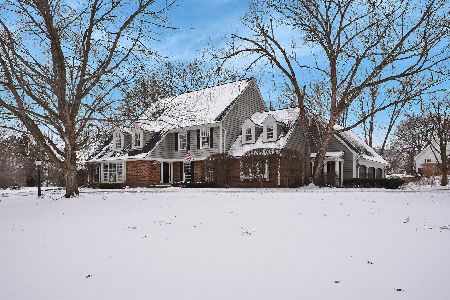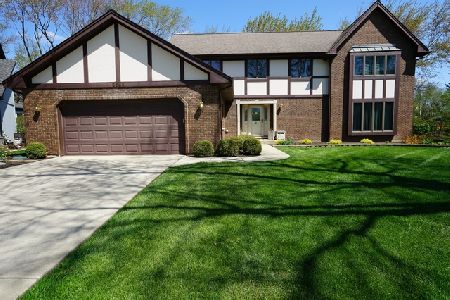3565 Londonderry Court, Hoffman Estates, Illinois 60067
$449,900
|
Sold
|
|
| Status: | Closed |
| Sqft: | 2,352 |
| Cost/Sqft: | $191 |
| Beds: | 4 |
| Baths: | 3 |
| Year Built: | 1980 |
| Property Taxes: | $9,451 |
| Days On Market: | 1751 |
| Lot Size: | 0,25 |
Description
GORGEOUS! Absolutely Beautiful 2-Story! Immaculate & Maintained to Perfection! Nearly 2400 Sq Ft on 2 Levels, Plus Awesome Finished Basement! Lovely Cul-De-Sac Location W/Spectacular "Must See" Yard & Lot! Extraordinary Curb Appeal! Spacious Room Sizes T/O! Center Entry Foyer W/Huge Formal Living Room & Dining Room w/Hardwood Floors. UPDATED KITCHEN W/ Hardwood Flooring, Cherry Cabinets, Stainless Appliances, Separate Eating Area W/Bay Window-Open to FR! Large Family Room W/Hardwood Flooring, Dramatic Cozy Fireplace w/Gas Logs & Patio Doors overlooking Picturesque Yard. Great 1st Floor Laundry W/Addit Cabinets. ALL 3 BATHS UPDATED! 1st Floor Powder Room W/Updated Vanity, Vessel Sink & Wainscotting. Secluded Master Suite W/Dressing Area, Walk-In Closet w/ custom organizers & Gorgeous Private Bath W/Oversize Shower. 3 additional Upper Level Bdrms W/Clng Fans & Large Closets W/Organizers. Hall Bath is beautifully & tastefully updated. Huge Finished Basement W/Recreation Room, Extra Large Game Room & Enormous Storage Area. Incredibly Beautiful Yard W/Custom Paver Patio W/Seating Wall & Built-In Firepit, Additional Lovely Stone Patio Seating Area and Private Maintenance Free Deck. All Windows T/O Replaced! Minutes to Shopping, Train, Interstate Access & Forest Preserves. Award Winning Fremd High School. Truly an exceptional home!
Property Specifics
| Single Family | |
| — | |
| Colonial | |
| 1980 | |
| Full | |
| BUCKINGHAM | |
| No | |
| 0.25 |
| Cook | |
| Highland Woods | |
| 0 / Not Applicable | |
| None | |
| Lake Michigan | |
| Public Sewer | |
| 11086917 | |
| 02294050640000 |
Nearby Schools
| NAME: | DISTRICT: | DISTANCE: | |
|---|---|---|---|
|
Grade School
Thomas Jefferson Elementary Scho |
15 | — | |
|
Middle School
Carl Sandburg Junior High School |
15 | Not in DB | |
|
High School
Wm Fremd High School |
211 | Not in DB | |
Property History
| DATE: | EVENT: | PRICE: | SOURCE: |
|---|---|---|---|
| 24 Jun, 2021 | Sold | $449,900 | MRED MLS |
| 16 May, 2021 | Under contract | $449,900 | MRED MLS |
| 13 May, 2021 | Listed for sale | $449,900 | MRED MLS |
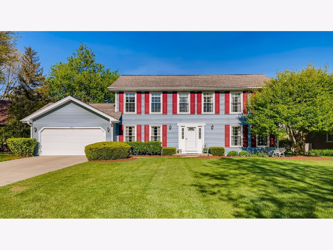
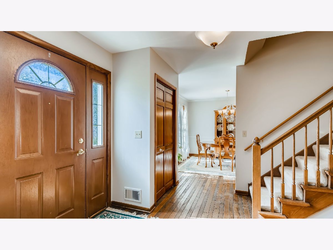
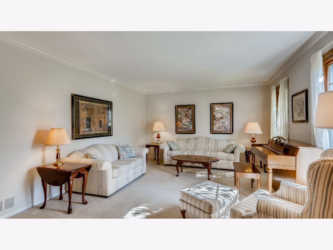
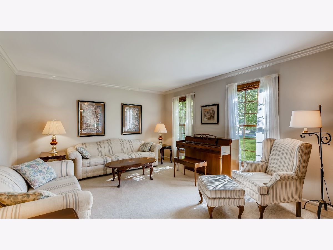
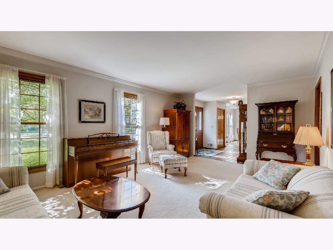
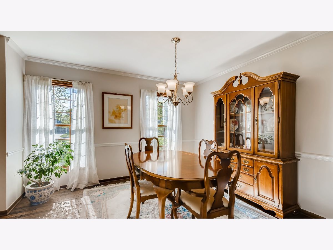
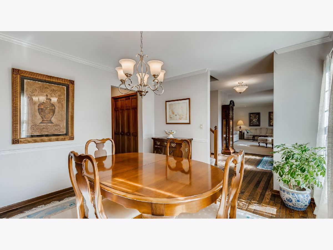
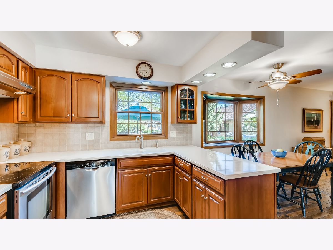
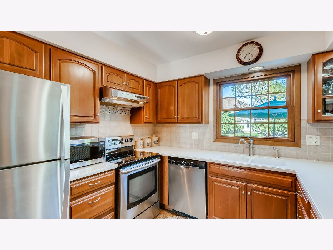
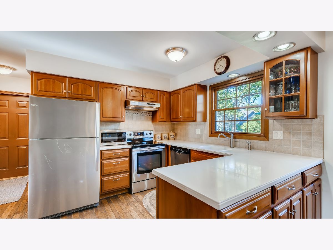
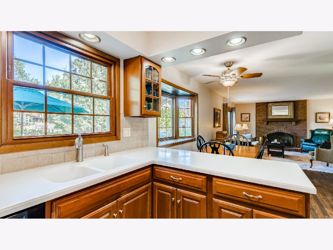
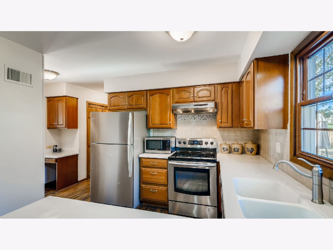
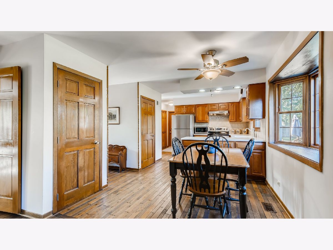
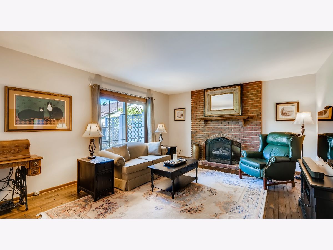
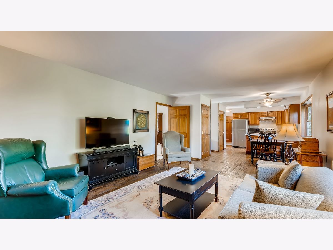
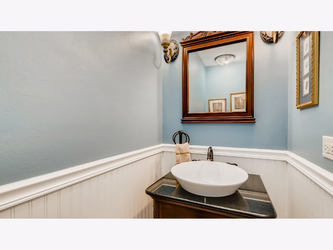
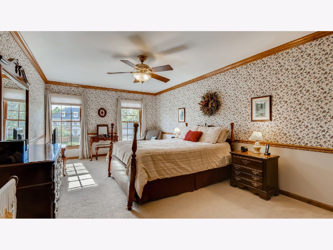
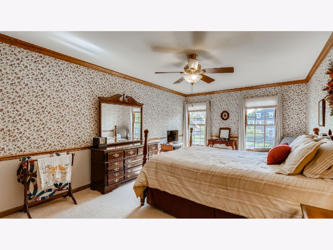
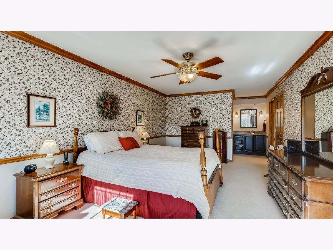
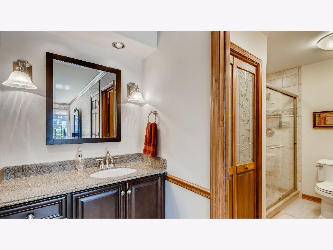
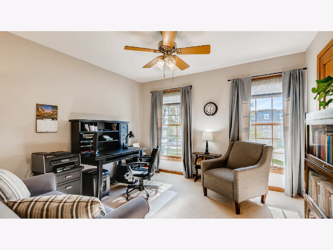
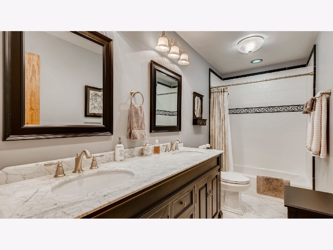
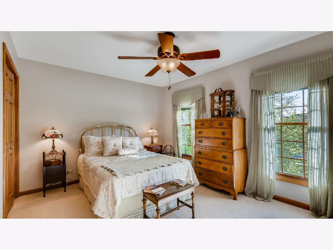
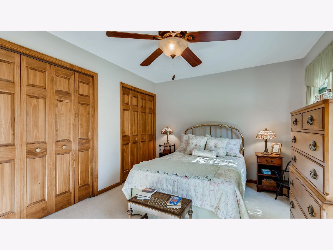
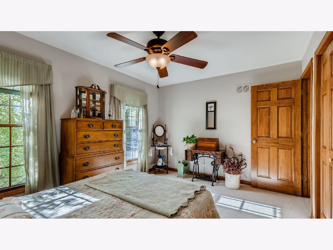
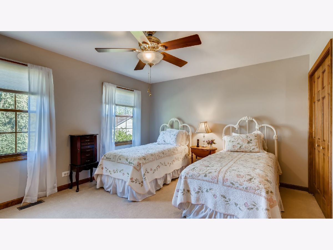
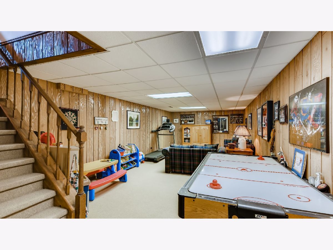
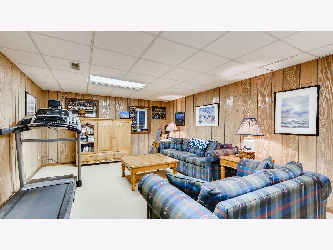
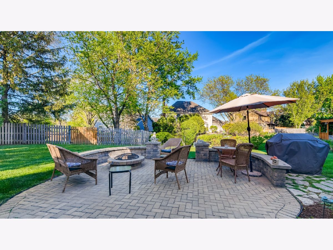
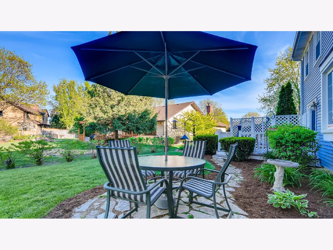
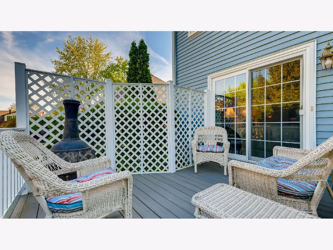
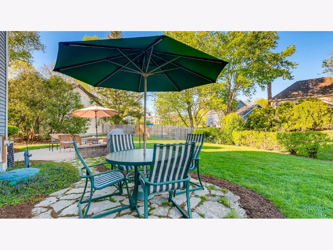
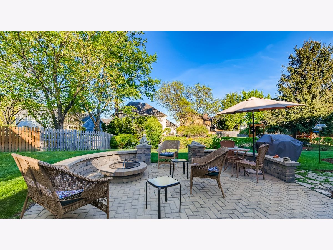
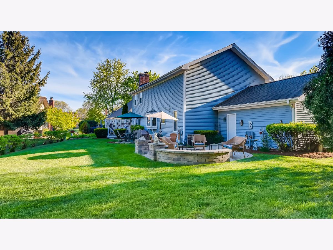
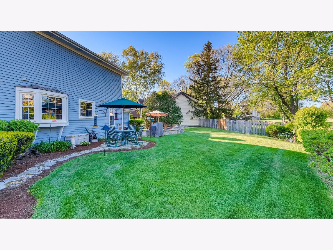
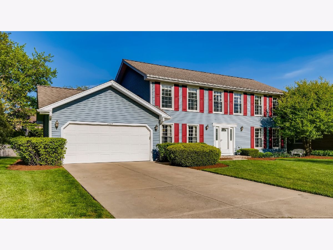
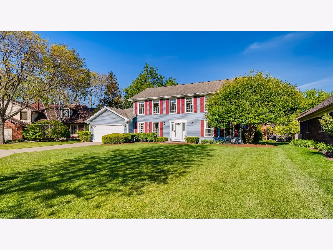
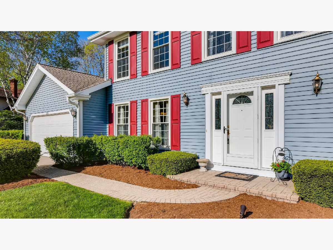
Room Specifics
Total Bedrooms: 4
Bedrooms Above Ground: 4
Bedrooms Below Ground: 0
Dimensions: —
Floor Type: Carpet
Dimensions: —
Floor Type: Carpet
Dimensions: —
Floor Type: Carpet
Full Bathrooms: 3
Bathroom Amenities: Separate Shower
Bathroom in Basement: 0
Rooms: Recreation Room,Game Room,Storage
Basement Description: Finished
Other Specifics
| 2 | |
| Concrete Perimeter | |
| Concrete | |
| Deck, Patio, Brick Paver Patio, Storms/Screens | |
| Cul-De-Sac,Landscaped | |
| 116X10X82X120X45X56 | |
| Unfinished | |
| Full | |
| Hardwood Floors, First Floor Laundry | |
| Range, Dishwasher, Refrigerator, Washer, Dryer, Disposal, Stainless Steel Appliance(s) | |
| Not in DB | |
| Curbs, Sidewalks, Street Lights, Street Paved | |
| — | |
| — | |
| Attached Fireplace Doors/Screen, Gas Log |
Tax History
| Year | Property Taxes |
|---|---|
| 2021 | $9,451 |
Contact Agent
Nearby Similar Homes
Nearby Sold Comparables
Contact Agent
Listing Provided By
RE/MAX Suburban

