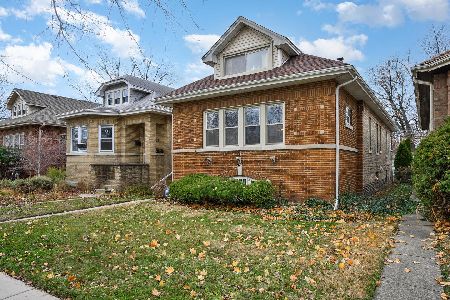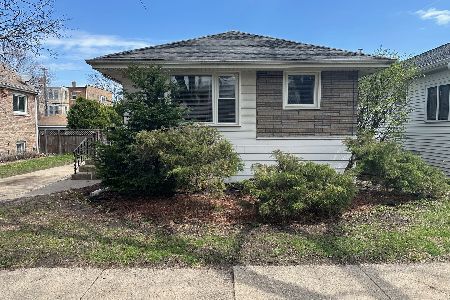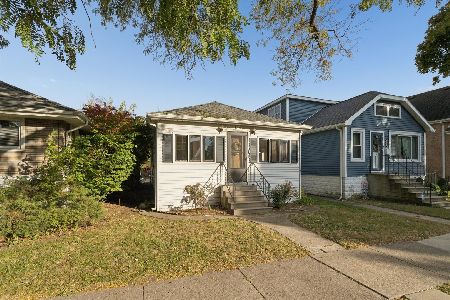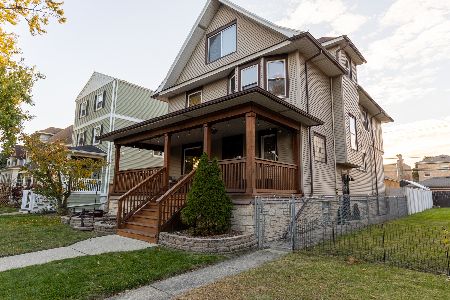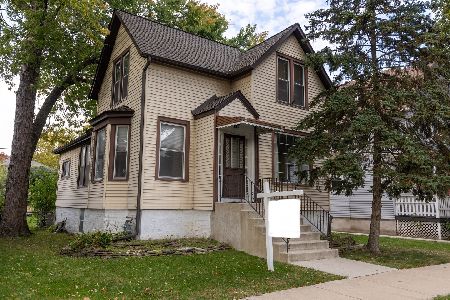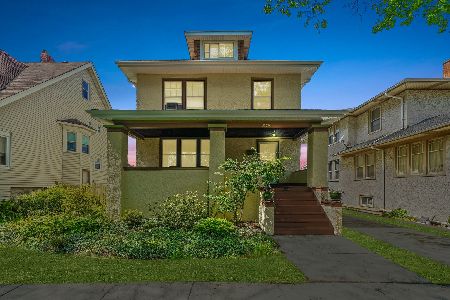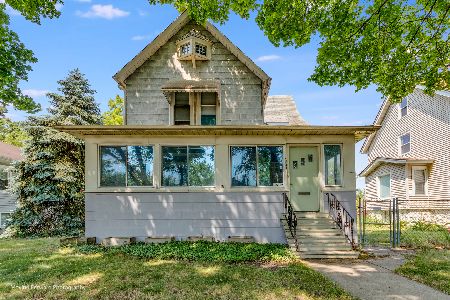3524 Clinton Avenue, Berwyn, Illinois 60402
$167,000
|
Sold
|
|
| Status: | Closed |
| Sqft: | 1,288 |
| Cost/Sqft: | $136 |
| Beds: | 3 |
| Baths: | 2 |
| Year Built: | 1924 |
| Property Taxes: | $5,788 |
| Days On Market: | 3995 |
| Lot Size: | 0,07 |
Description
Beautifully updated Row House in Berwyn's popular Depot District now available! Walk to metra, be downtown in 20 min. Hardwood floors throughout, Large master bedroom, 3 bedrooms, 1 1/2 bath both have just been remodeled, Stainless steel & granite eat-in kitchen plus dining room, Living room w/ fireplace, enclosed front & back porch, 2 car gagrage....this won't last at this price, schedule your appt today!
Property Specifics
| Single Family | |
| — | |
| Row House | |
| 1924 | |
| Full | |
| — | |
| No | |
| 0.07 |
| Cook | |
| — | |
| 0 / Not Applicable | |
| None | |
| Lake Michigan | |
| Public Sewer | |
| 08836096 | |
| 16313040570000 |
Property History
| DATE: | EVENT: | PRICE: | SOURCE: |
|---|---|---|---|
| 2 Jun, 2015 | Sold | $167,000 | MRED MLS |
| 30 Mar, 2015 | Under contract | $175,000 | MRED MLS |
| — | Last price change | $179,900 | MRED MLS |
| 11 Feb, 2015 | Listed for sale | $189,900 | MRED MLS |
Room Specifics
Total Bedrooms: 3
Bedrooms Above Ground: 3
Bedrooms Below Ground: 0
Dimensions: —
Floor Type: Hardwood
Dimensions: —
Floor Type: Hardwood
Full Bathrooms: 2
Bathroom Amenities: —
Bathroom in Basement: 1
Rooms: Bonus Room,Enclosed Porch
Basement Description: Unfinished
Other Specifics
| 2 | |
| — | |
| — | |
| — | |
| — | |
| 25 X 126 | |
| — | |
| None | |
| Hardwood Floors | |
| Range, Dishwasher, Refrigerator, Stainless Steel Appliance(s) | |
| Not in DB | |
| — | |
| — | |
| — | |
| — |
Tax History
| Year | Property Taxes |
|---|---|
| 2015 | $5,788 |
Contact Agent
Nearby Similar Homes
Contact Agent
Listing Provided By
Coldwell Banker Residential

