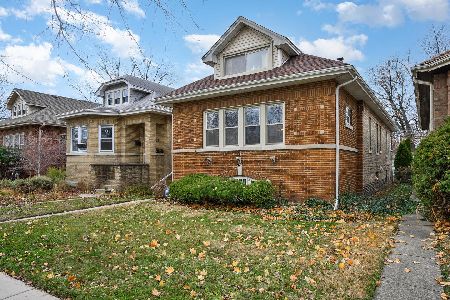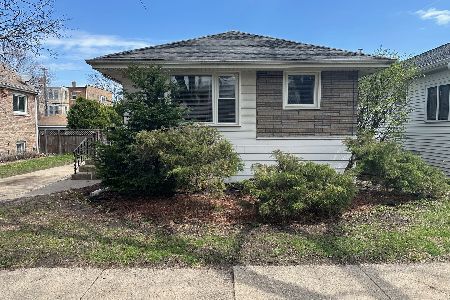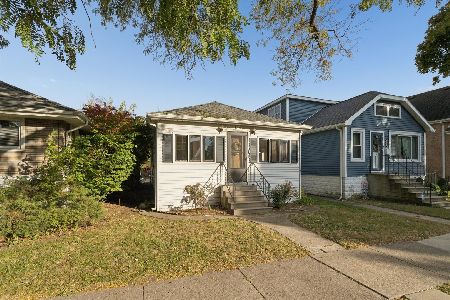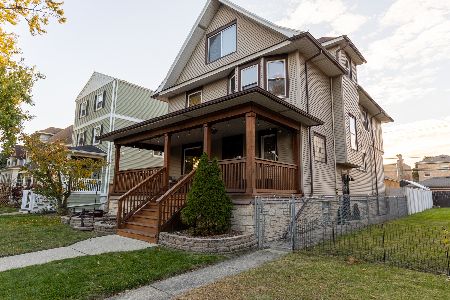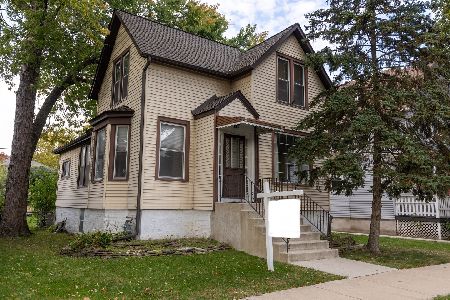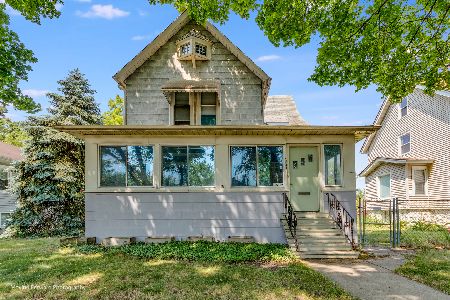3526 Clinton Avenue, Berwyn, Illinois 60402
$369,000
|
Sold
|
|
| Status: | Closed |
| Sqft: | 2,043 |
| Cost/Sqft: | $181 |
| Beds: | 4 |
| Baths: | 3 |
| Year Built: | 1920 |
| Property Taxes: | $8,063 |
| Days On Market: | 1607 |
| Lot Size: | 0,14 |
Description
Beautiful Four Square In The Desirable Depot District Of Berwyn. Walk Into The Sun-Filled Living Room With Working Fireplace. Formal Dining Area For Entertaining Right Next To The Eat-In Kitchen. Tall Cabinets, Gorgeous Tile Work And Plenty Of Counter Space For Those Bakers In The Family. Convenient Powder Room On The First Floor. Upstairs You Have 4 Spacious Bedrooms And A Sunroom For Yoga Or Reading Your Latest Novel. The Walk Out Basement Is Bright & Open Equipped With A Sump Pump, Laundry Room, Full Bathroom Plus Storage Behind The Walls. Home Sits On A Double Lot And Offers A 2.5 Car Garage & Driveway. Nearby Proksa Park, The Metra, Schools, Restaurants, Grocery, Nightlife & Gastropubs. Home is being Sold As Is.
Property Specifics
| Single Family | |
| — | |
| American 4-Sq. | |
| 1920 | |
| Full | |
| — | |
| No | |
| 0.14 |
| Cook | |
| — | |
| — / Not Applicable | |
| None | |
| Public | |
| Public Sewer | |
| 11201336 | |
| 16313040310000 |
Property History
| DATE: | EVENT: | PRICE: | SOURCE: |
|---|---|---|---|
| 7 Dec, 2021 | Sold | $369,000 | MRED MLS |
| 10 Sep, 2021 | Under contract | $369,000 | MRED MLS |
| 26 Aug, 2021 | Listed for sale | $369,000 | MRED MLS |
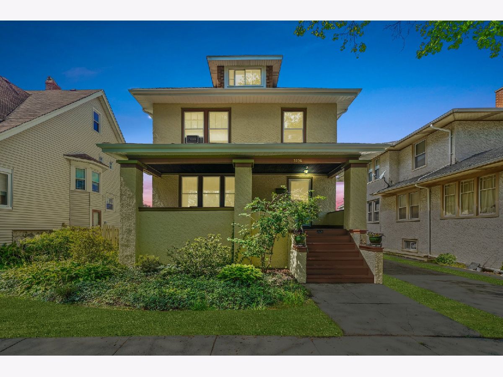
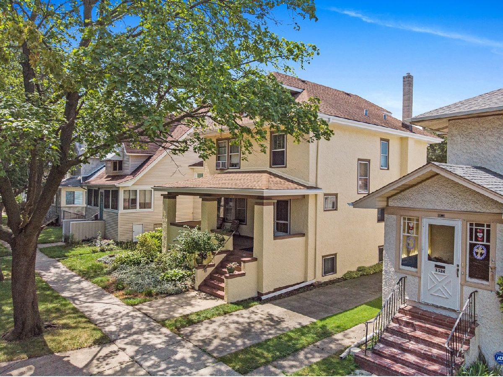
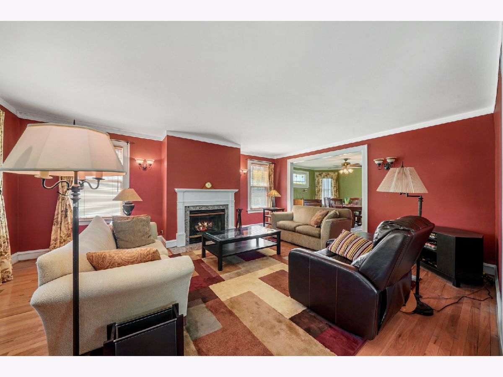
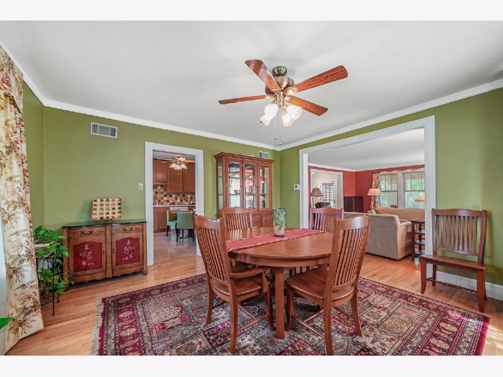
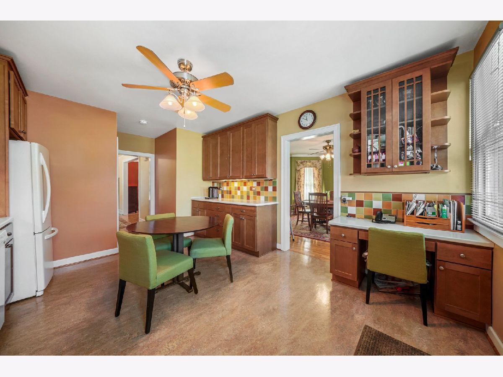
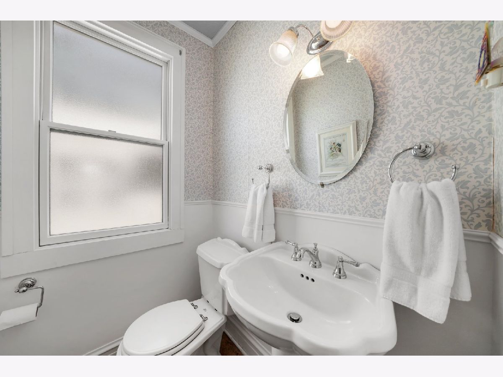
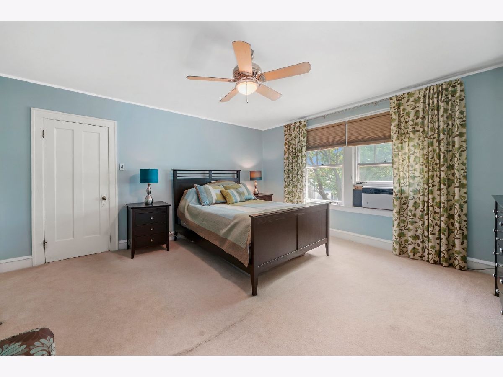
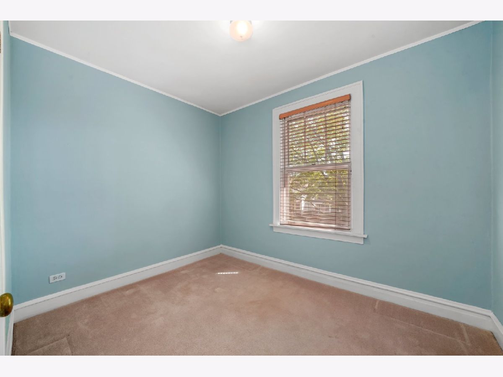
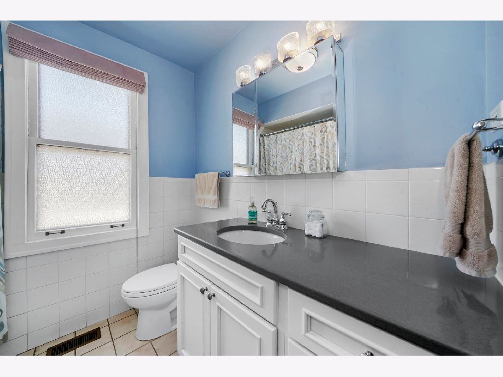
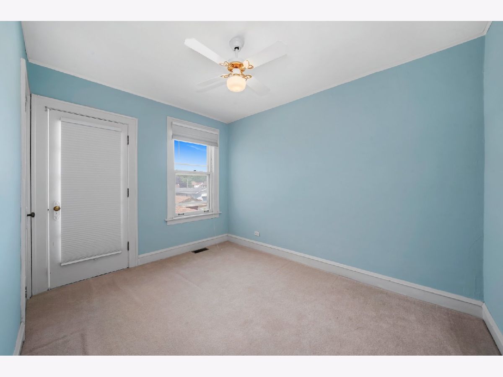
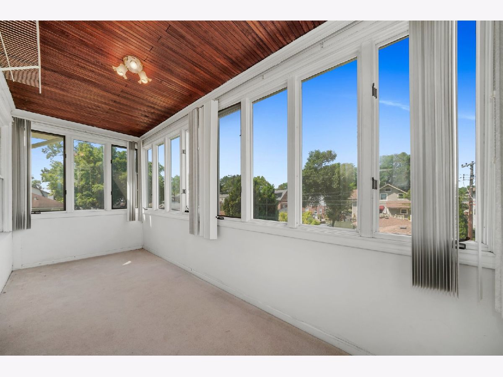
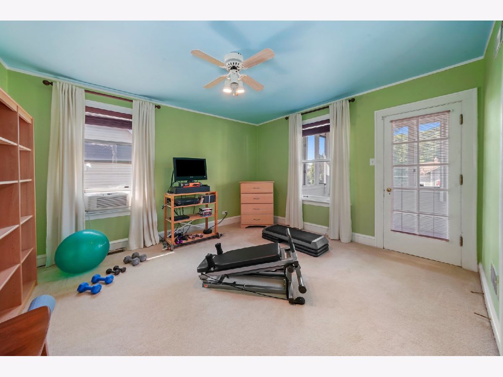
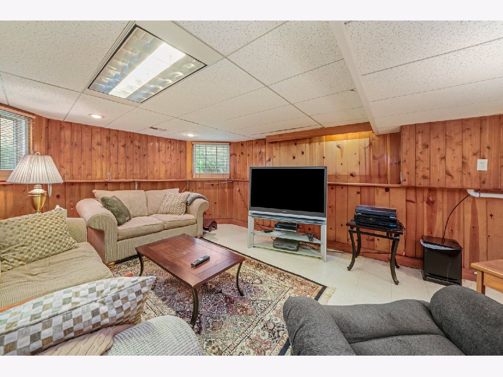
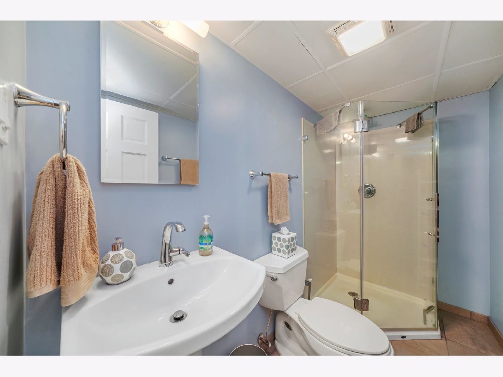
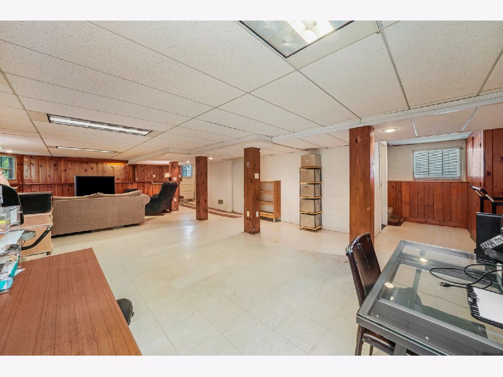
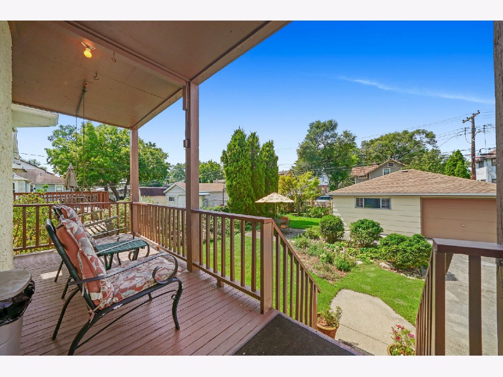
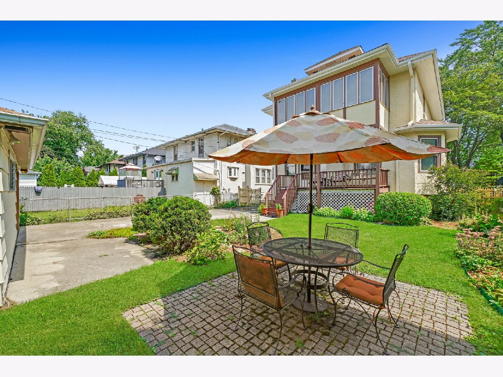
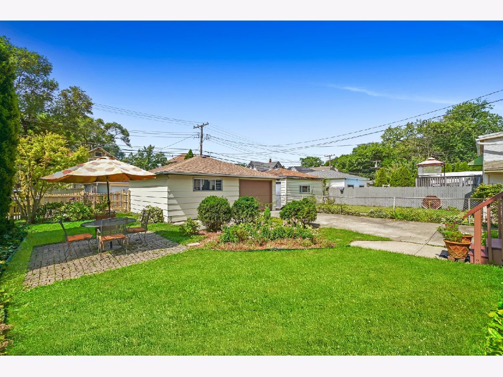
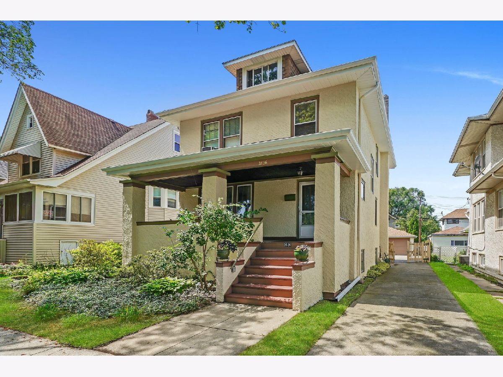
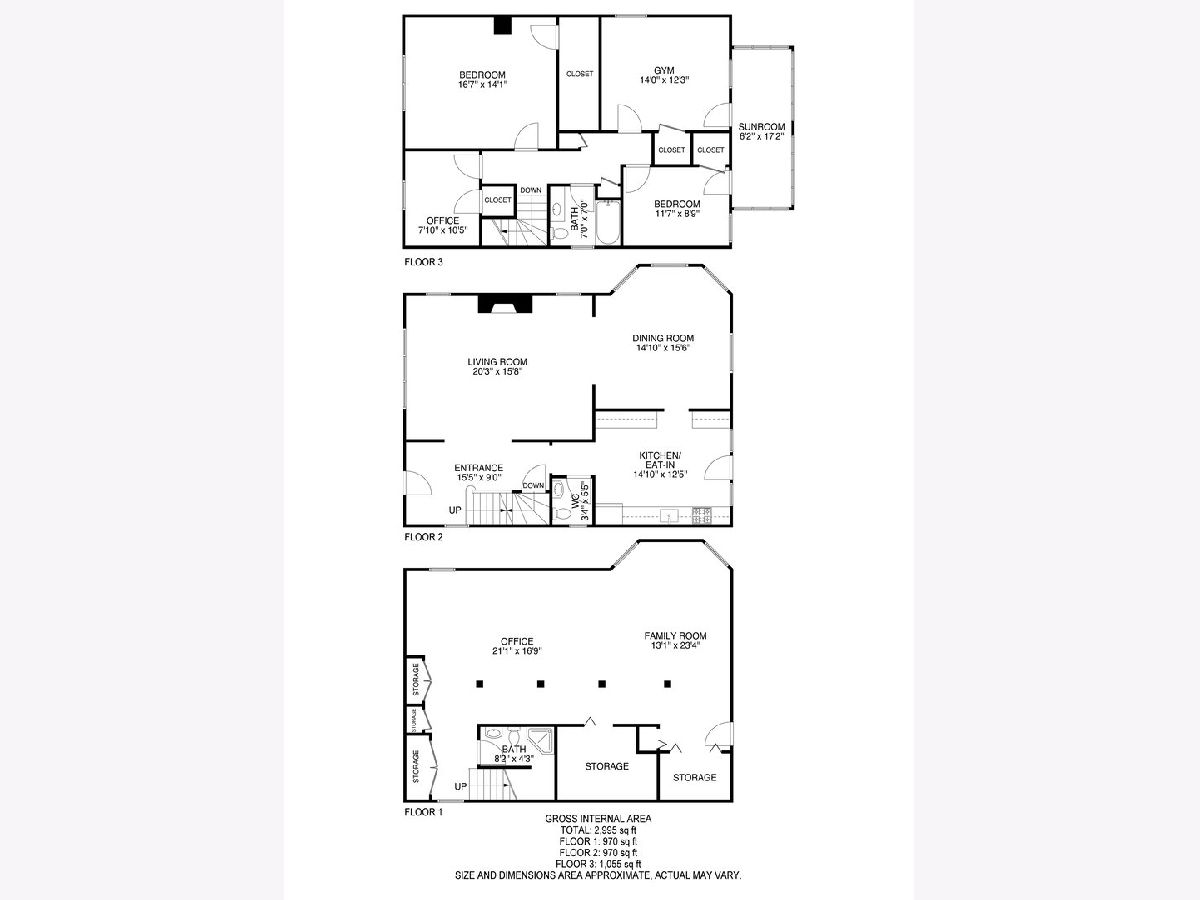
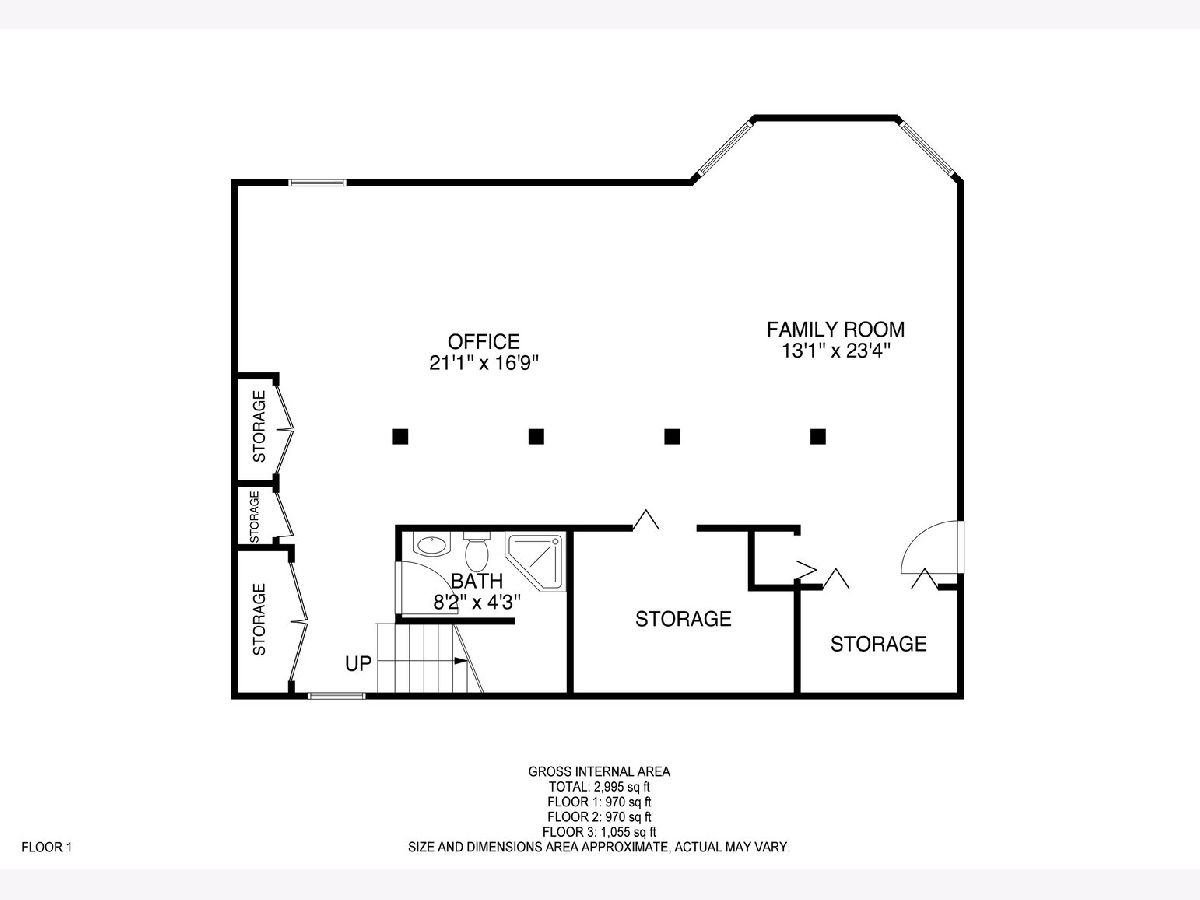
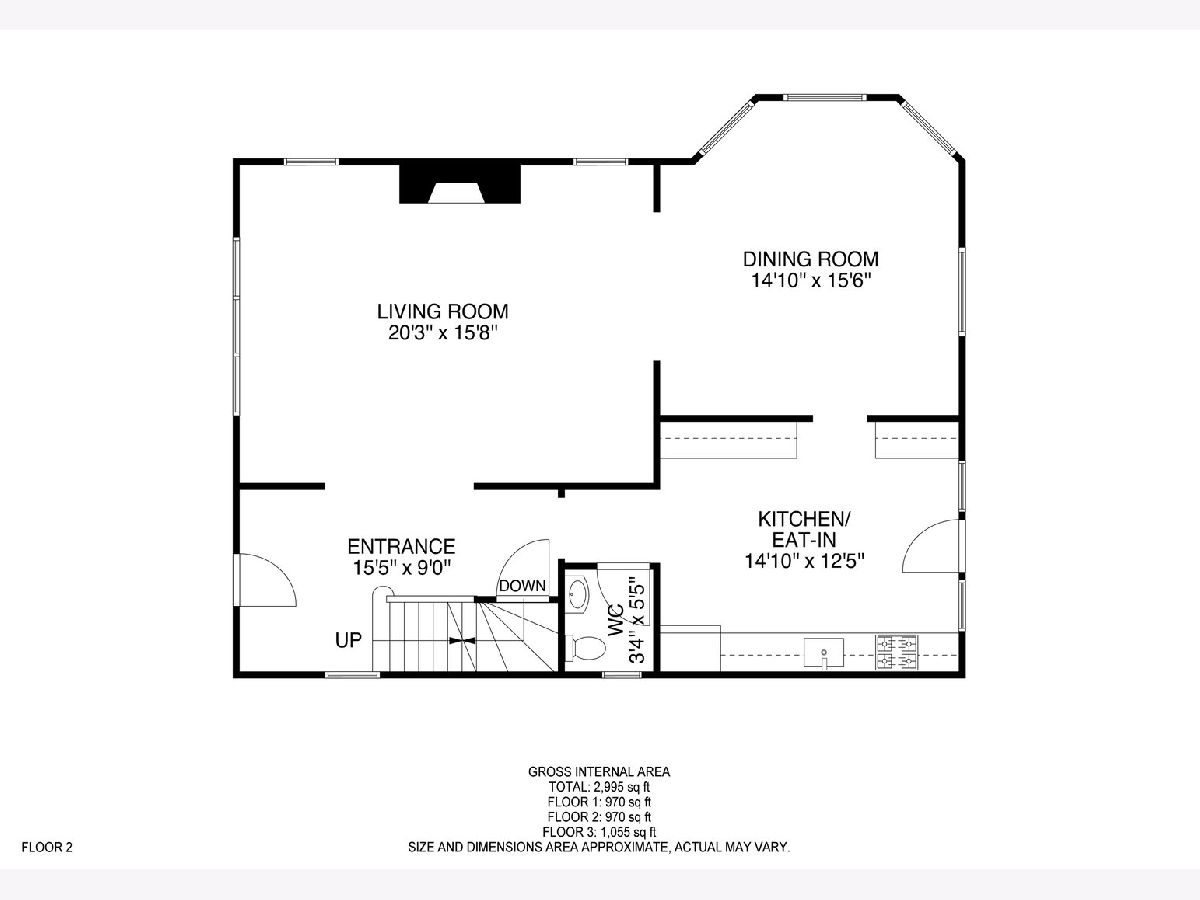
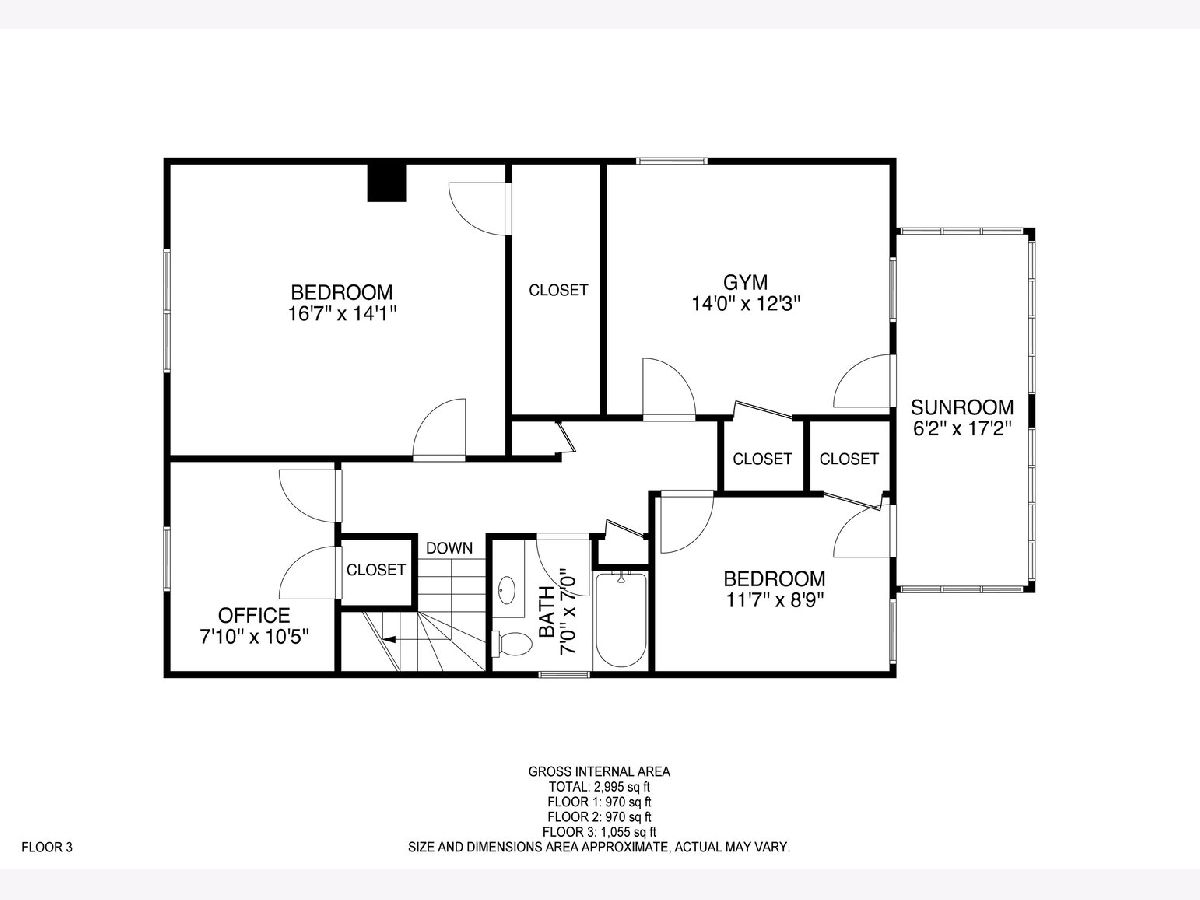
Room Specifics
Total Bedrooms: 4
Bedrooms Above Ground: 4
Bedrooms Below Ground: 0
Dimensions: —
Floor Type: Carpet
Dimensions: —
Floor Type: Carpet
Dimensions: —
Floor Type: Carpet
Full Bathrooms: 3
Bathroom Amenities: —
Bathroom in Basement: 1
Rooms: Sun Room
Basement Description: Partially Finished
Other Specifics
| 2 | |
| — | |
| — | |
| — | |
| — | |
| 50X123 | |
| Pull Down Stair,Unfinished | |
| None | |
| — | |
| — | |
| Not in DB | |
| — | |
| — | |
| — | |
| — |
Tax History
| Year | Property Taxes |
|---|---|
| 2021 | $8,063 |
Contact Agent
Nearby Similar Homes
Contact Agent
Listing Provided By
Baird & Warner, Inc.

