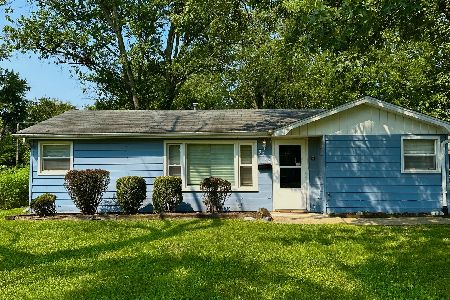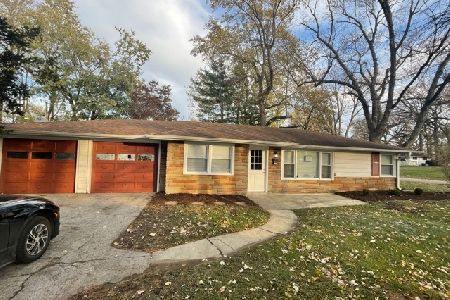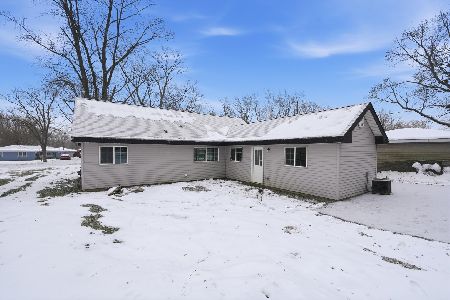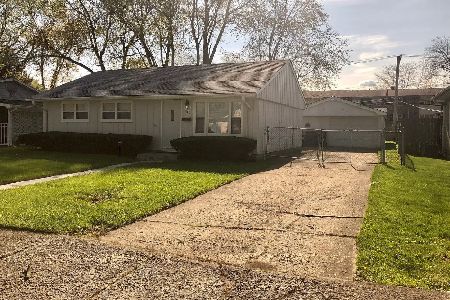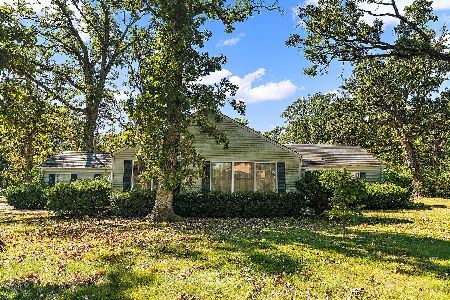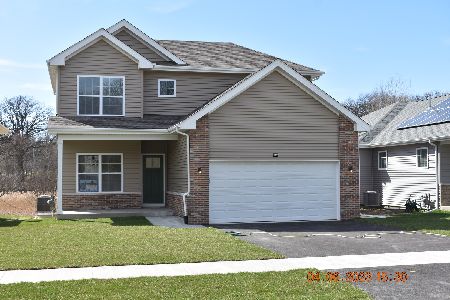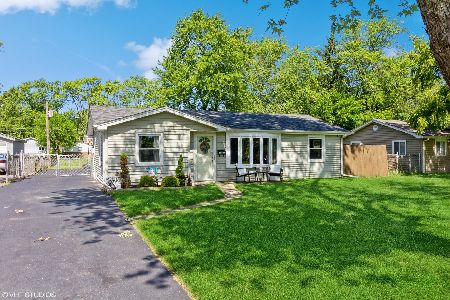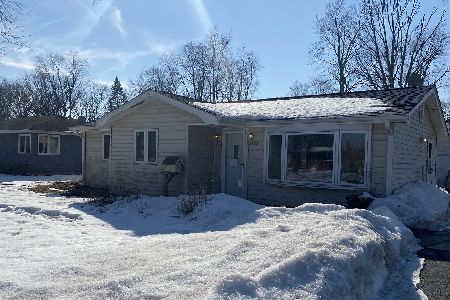3524 John Street, Steger, Illinois 60475
$83,500
|
Sold
|
|
| Status: | Closed |
| Sqft: | 880 |
| Cost/Sqft: | $102 |
| Beds: | 3 |
| Baths: | 1 |
| Year Built: | 1956 |
| Property Taxes: | $3,448 |
| Days On Market: | 2466 |
| Lot Size: | 0,00 |
Description
MOVE IN READY - REMODELED 3 Bdr. 1 Bath RANCH HOME has NEW ARCHITECTURAL SHINGLED ROOF, NEW CARPETING & FRESHLY PAINTED through-out. The kitchen has NEW COUNTER TOP, SINK, RANGE & REFRIGERATOR. There is also a 2 CAR TANDEM GARAGE, Patio & a LARGE FENCED YARD.
Property Specifics
| Single Family | |
| — | |
| Ranch | |
| 1956 | |
| None | |
| — | |
| No | |
| — |
| Will | |
| — | |
| 0 / Not Applicable | |
| None | |
| Public | |
| Public Sewer | |
| 10312253 | |
| 2315051070340000 |
Property History
| DATE: | EVENT: | PRICE: | SOURCE: |
|---|---|---|---|
| 1 May, 2019 | Sold | $83,500 | MRED MLS |
| 1 Apr, 2019 | Under contract | $89,900 | MRED MLS |
| 18 Mar, 2019 | Listed for sale | $89,900 | MRED MLS |
Room Specifics
Total Bedrooms: 3
Bedrooms Above Ground: 3
Bedrooms Below Ground: 0
Dimensions: —
Floor Type: Carpet
Dimensions: —
Floor Type: Carpet
Full Bathrooms: 1
Bathroom Amenities: —
Bathroom in Basement: 0
Rooms: No additional rooms
Basement Description: Slab
Other Specifics
| 2 | |
| — | |
| Asphalt | |
| Patio | |
| Fenced Yard | |
| 60 X 184 | |
| — | |
| None | |
| First Floor Bedroom, First Floor Laundry, First Floor Full Bath | |
| Range, Refrigerator | |
| Not in DB | |
| — | |
| — | |
| — | |
| — |
Tax History
| Year | Property Taxes |
|---|---|
| 2019 | $3,448 |
Contact Agent
Nearby Similar Homes
Nearby Sold Comparables
Contact Agent
Listing Provided By
RE/MAX 2000

