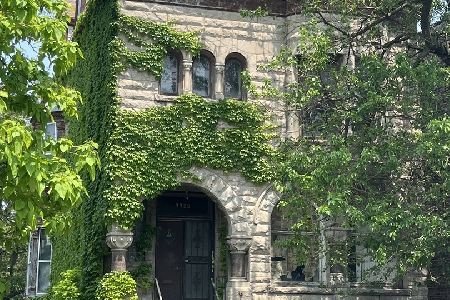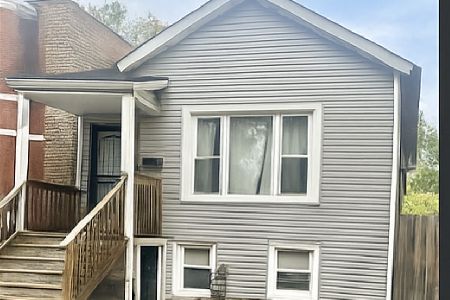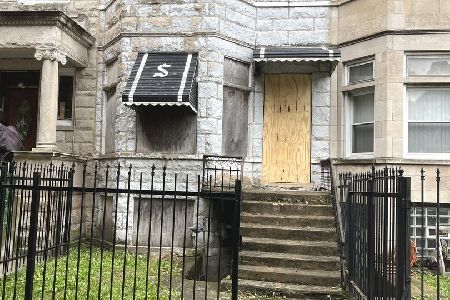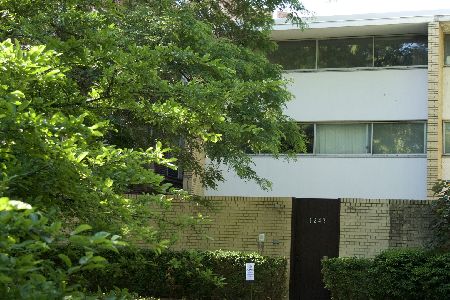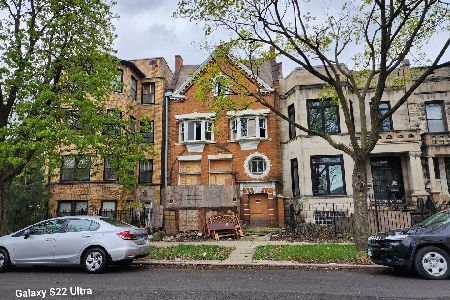3524 Monroe Street, East Garfield Park, Chicago, Illinois 60624
$440,000
|
Sold
|
|
| Status: | Closed |
| Sqft: | 3,028 |
| Cost/Sqft: | $152 |
| Beds: | 3 |
| Baths: | 4 |
| Year Built: | 1883 |
| Property Taxes: | $4,358 |
| Days On Market: | 1957 |
| Lot Size: | 0,11 |
Description
This larger than life Greystone has had a full make over from top to bottom. Over 3000 square feet of fully remodeled luxury just waiting for its new owner. From the moment you walk in, this home captures you with coffered ceilings, recessed lighting, dual zoned heating & air, chair rail moldings, backlit mirrors, 5 panel doors and a huge island in the kitchen. I could go on and on, but honestly, its best that you come and see for yourself!!! This is an oversized lot. Most lots are 125 feet deep, this lot is over 190 feet deep!! All of this, with new plumbing, new electric, new tuckpointing, new roof, new rear deck, new HVAC, etc..... All of this comes with Great privacy & a deck for your back yard fun. A walkout basement allows you to entertain from your main level or directly from your basement. It can also provide a great opportunity for in-law living with dual laundry facilities. The Garfield Park Conservatory is just a few short blocks away. Walking distance to schools, parks, public transportation and less than 15 mins in to downtown. This City is at your fingertips with this custom remodeled Greystone!!!! Come and check it out today!!!!
Property Specifics
| Single Family | |
| — | |
| Greystone | |
| 1883 | |
| Full | |
| — | |
| No | |
| 0.11 |
| Cook | |
| — | |
| 0 / Not Applicable | |
| None | |
| Public | |
| Public Sewer | |
| 10857936 | |
| 16142000180000 |
Property History
| DATE: | EVENT: | PRICE: | SOURCE: |
|---|---|---|---|
| 3 Apr, 2018 | Sold | $85,000 | MRED MLS |
| 14 Mar, 2018 | Under contract | $99,000 | MRED MLS |
| 13 Mar, 2018 | Listed for sale | $99,000 | MRED MLS |
| 8 Jan, 2021 | Sold | $440,000 | MRED MLS |
| 30 Sep, 2020 | Under contract | $459,000 | MRED MLS |
| 15 Sep, 2020 | Listed for sale | $459,000 | MRED MLS |
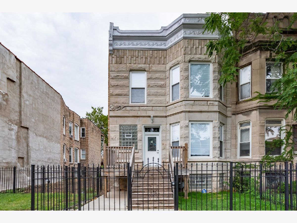
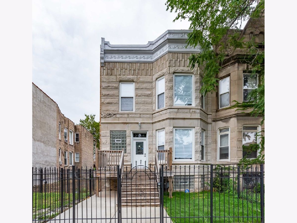
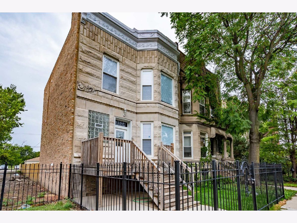
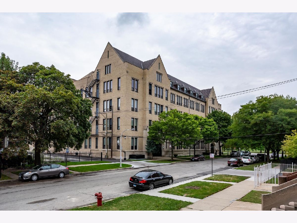
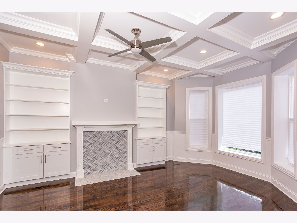
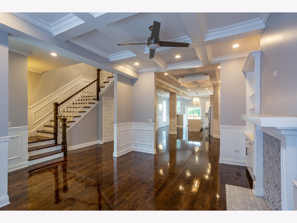
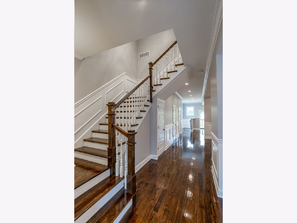
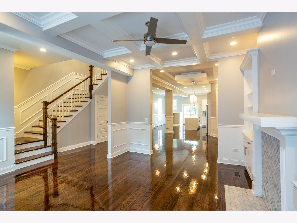
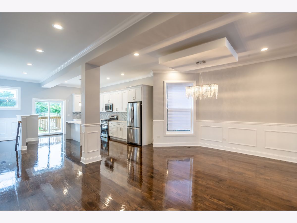
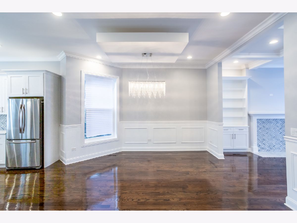
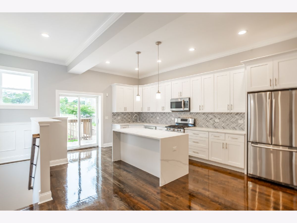
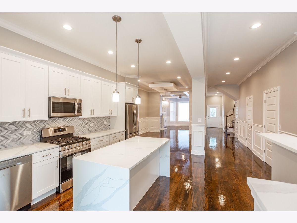
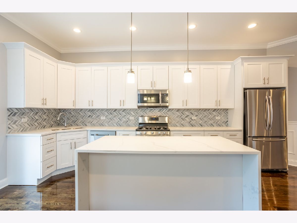
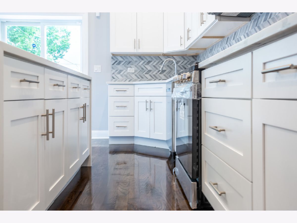
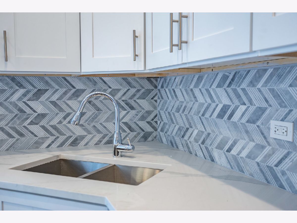
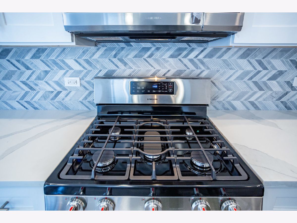
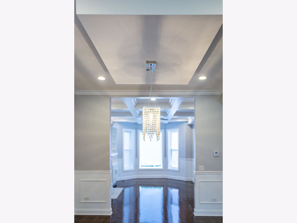
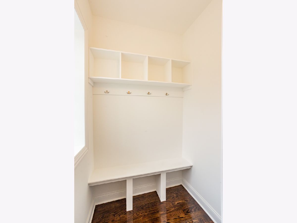
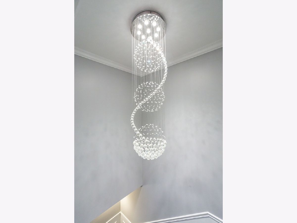
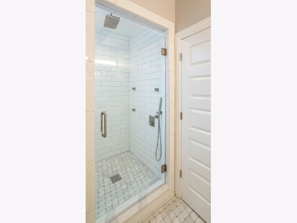
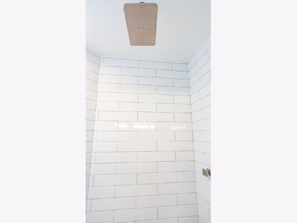
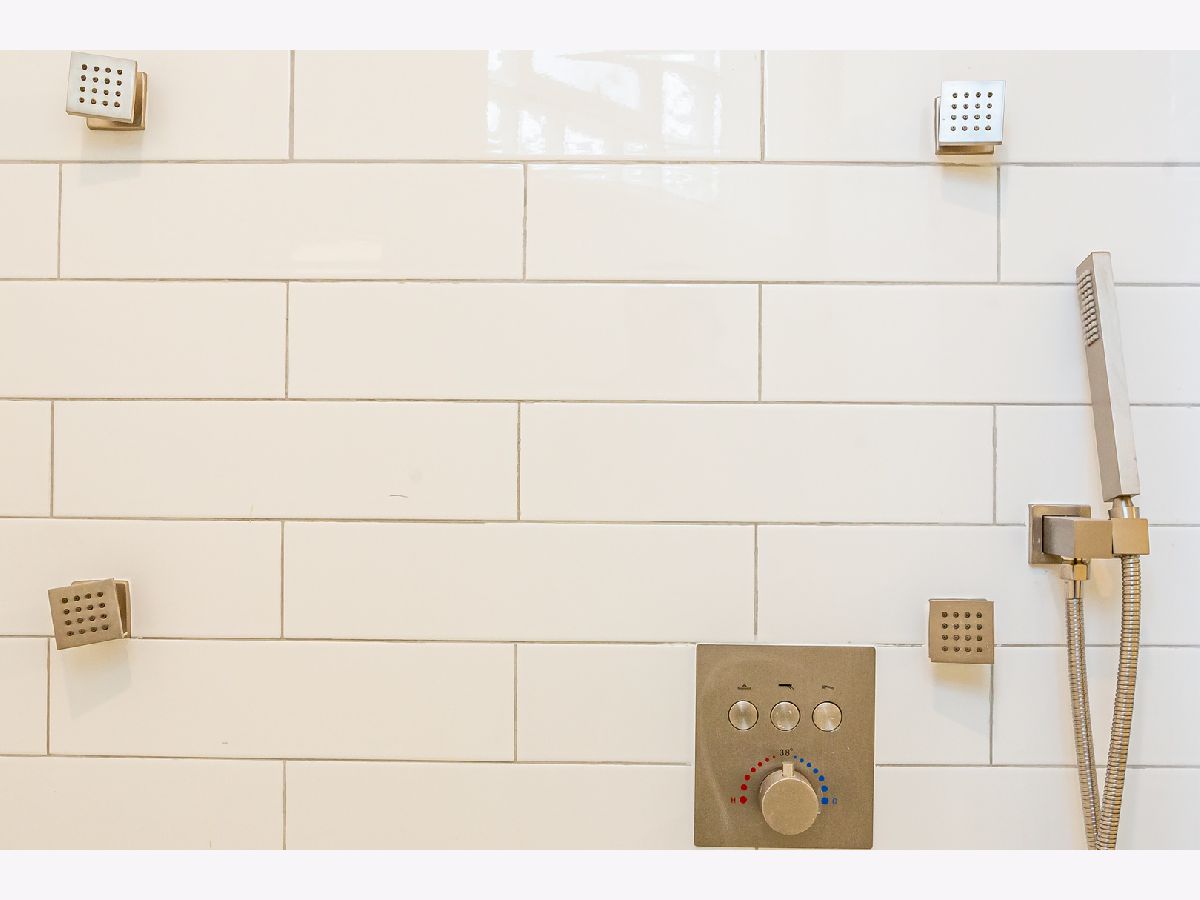
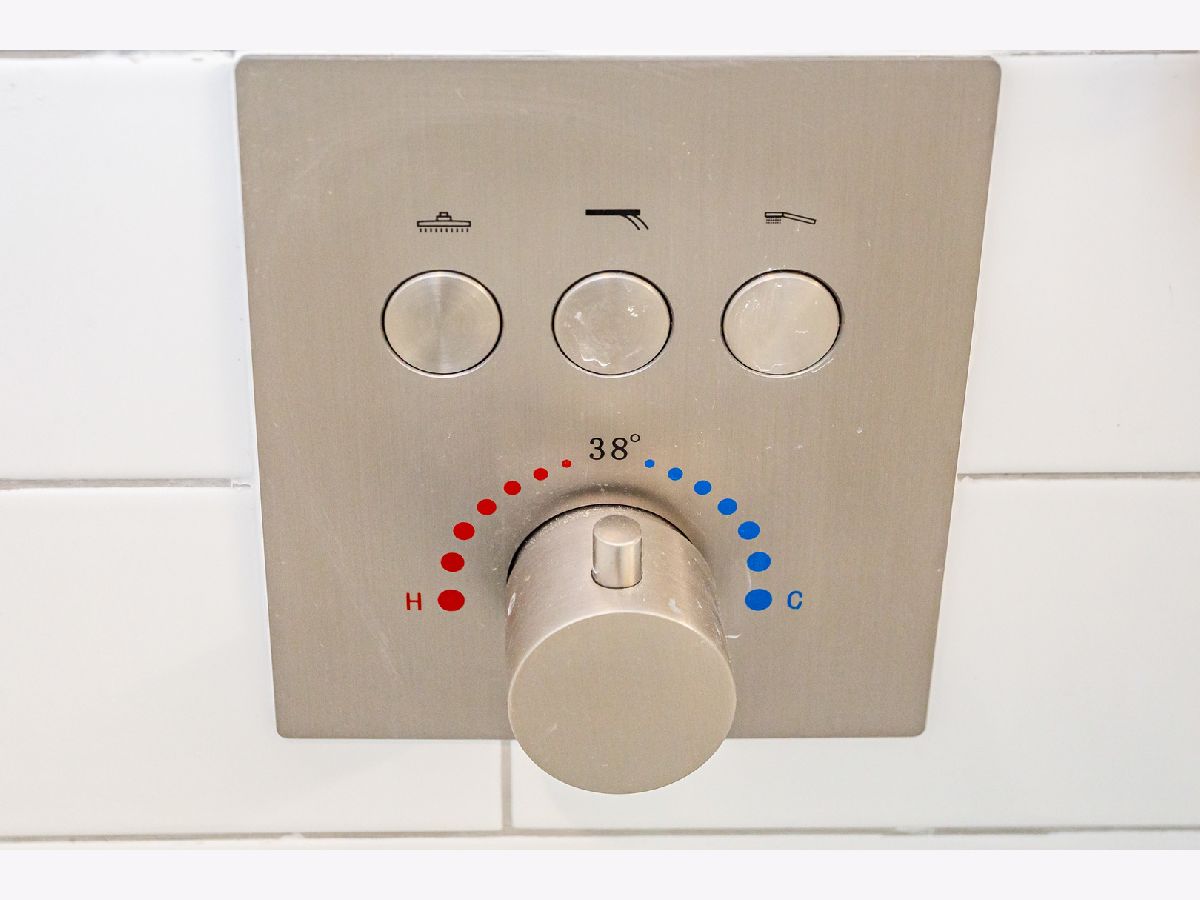
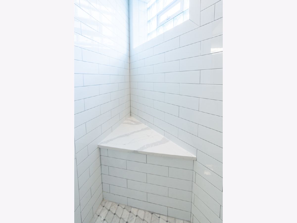
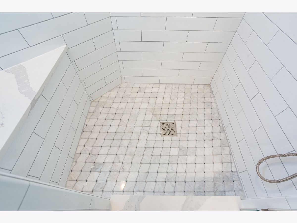
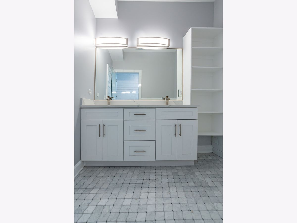
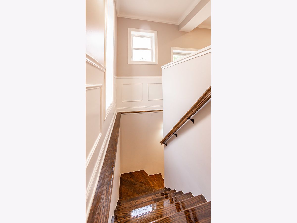
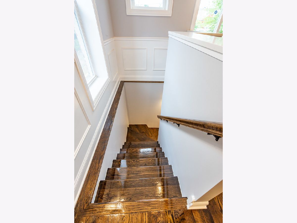
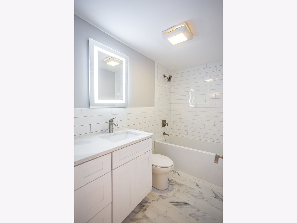
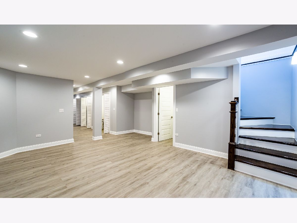
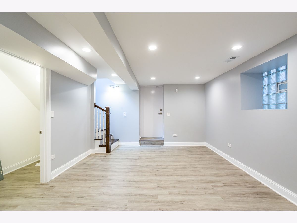
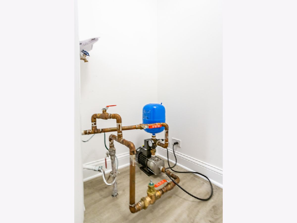
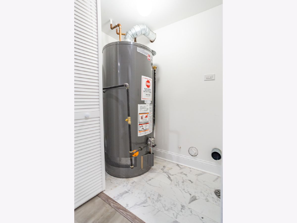
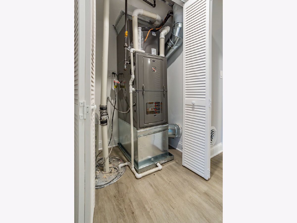
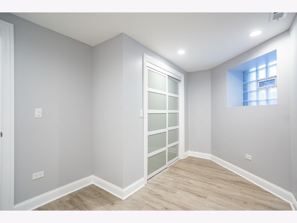
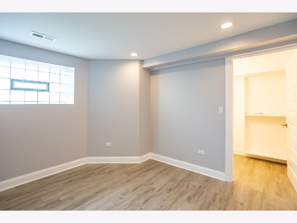
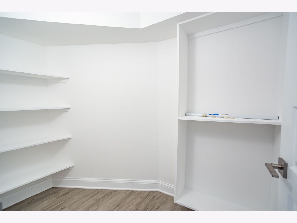
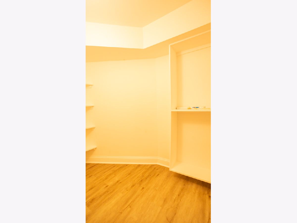
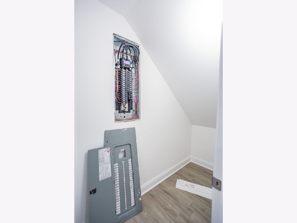
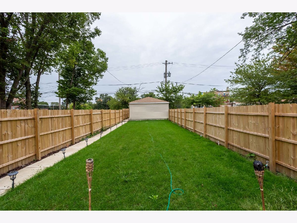
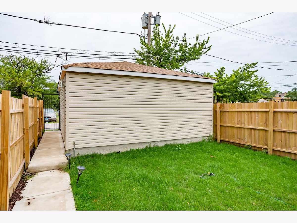
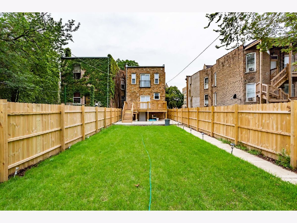
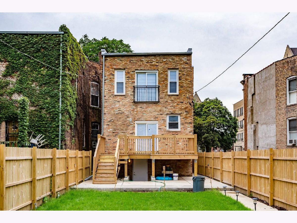
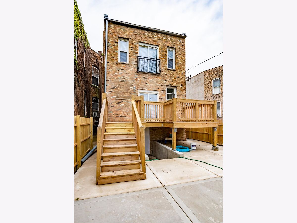
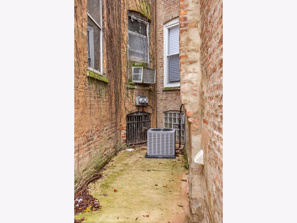
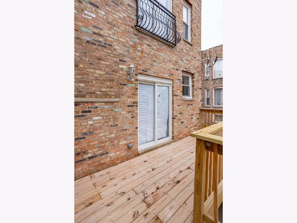
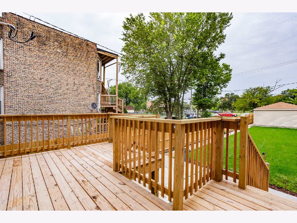
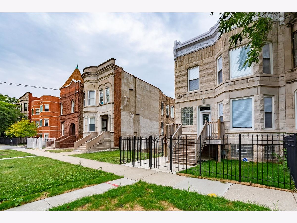
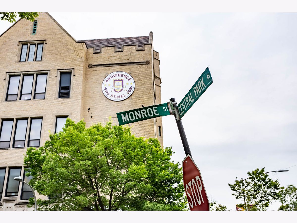
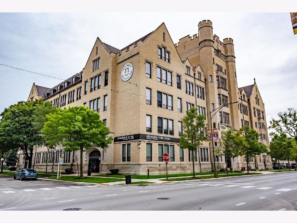
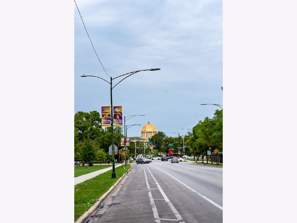
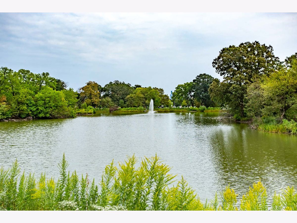
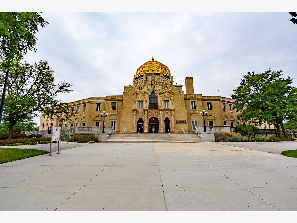
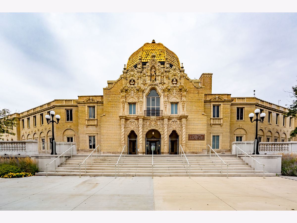
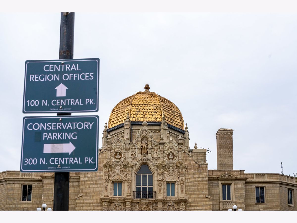
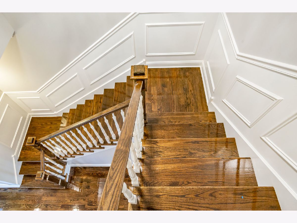
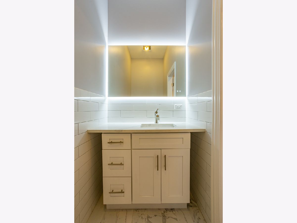
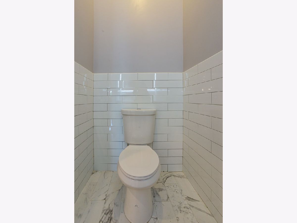
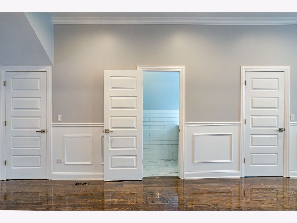
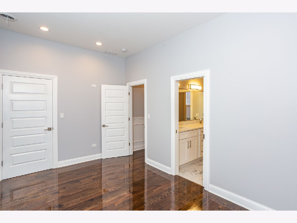
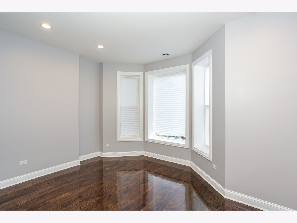
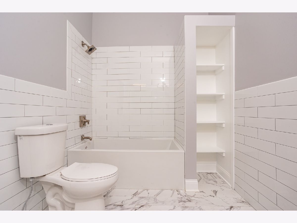
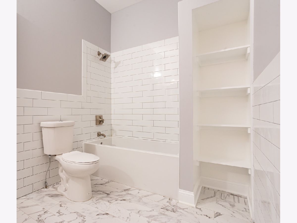
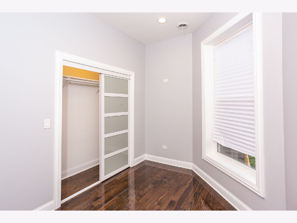
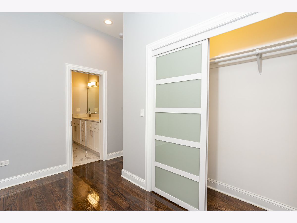
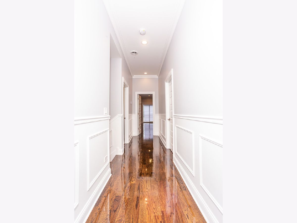
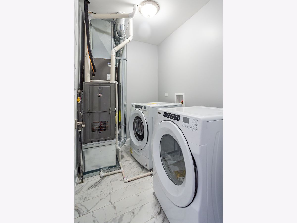
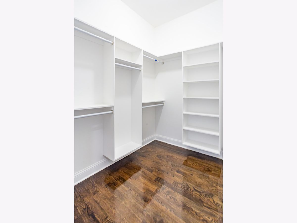
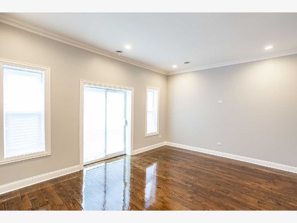
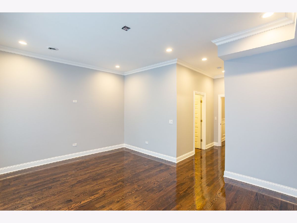
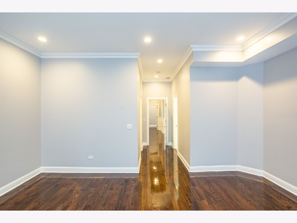
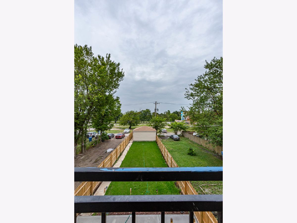
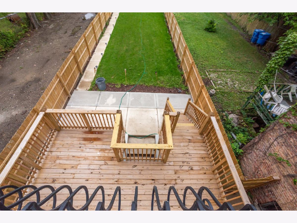
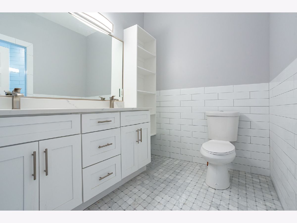
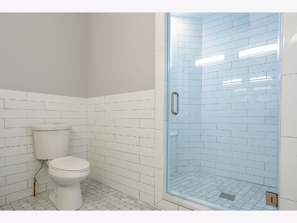
Room Specifics
Total Bedrooms: 5
Bedrooms Above Ground: 3
Bedrooms Below Ground: 2
Dimensions: —
Floor Type: Hardwood
Dimensions: —
Floor Type: Hardwood
Dimensions: —
Floor Type: Vinyl
Dimensions: —
Floor Type: —
Full Bathrooms: 4
Bathroom Amenities: Full Body Spray Shower
Bathroom in Basement: 1
Rooms: Bedroom 5
Basement Description: Finished
Other Specifics
| 2 | |
| — | |
| — | |
| — | |
| — | |
| 4775 | |
| — | |
| Full | |
| Hardwood Floors, Second Floor Laundry, Walk-In Closet(s), Coffered Ceiling(s), Open Floorplan, Separate Dining Room | |
| — | |
| Not in DB | |
| — | |
| — | |
| — | |
| — |
Tax History
| Year | Property Taxes |
|---|---|
| 2018 | $3,921 |
| 2021 | $4,358 |
Contact Agent
Nearby Similar Homes
Nearby Sold Comparables
Contact Agent
Listing Provided By
Dream Spots Leasing Inc

