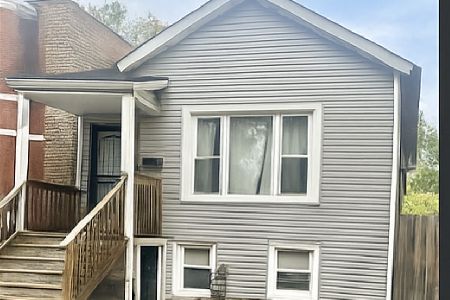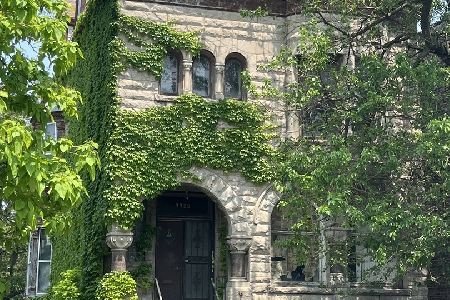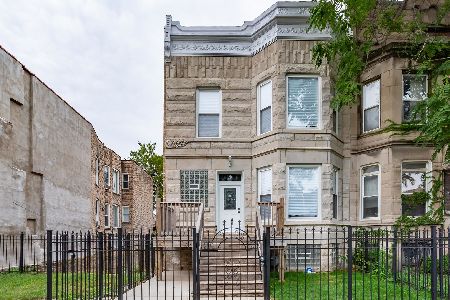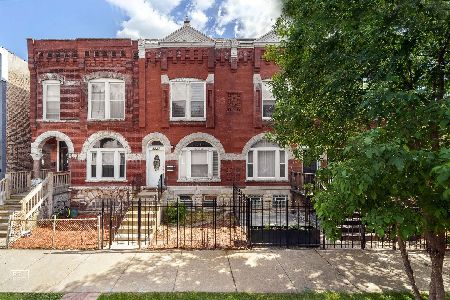1243 Madison Park Avenue, Kenwood, Chicago, Illinois 60615
$1,000,000
|
Sold
|
|
| Status: | Closed |
| Sqft: | 3,200 |
| Cost/Sqft: | $313 |
| Beds: | 5 |
| Baths: | 3 |
| Year Built: | 1969 |
| Property Taxes: | $10,151 |
| Days On Market: | 1556 |
| Lot Size: | 0,00 |
Description
This architecturally and historically significant home was designed by famed, modernist architect Y.C .Wong, pupil of Mies van der Rohe. Design of this home followed simple abstract forms and features tan brick walls, beams for cornices and simple doors that earned architect praise in the American Institute of Architects'Guide to Chicago as "the ultimate in reticence". Built in 1969 this house had only one owner and retains most of the original elements designed by Y.C. Wong, including bathrooms and kitchen.This remarkable mid century gem has unique features including big forward-facing sliding doors/windows that open onto a high-walled front yard, facing private and peaceful Madison Park. The architect repeated this design with a wall of equally high sliding doors that seamlessly connect oversized living room with huge walled-in outdoor space facing South. Design of the rest of the house follows simplicity and modernist understanding of space. Large primary bedroom with a band of windows facing the park and en-suite bathroom is on the second level while four additional bedrooms are located on the top floor. Oversized two car garage and a mud room form an integral part of the house accessible from inside of the house with car entrance from Hyde Park Blvd. Flooring consist of hardwood floor in the living room AND wood parquet floors in three out of the five bedrooms and original tile floor in the kitchen and dining/family room. This house is unique in the quality of construction and amount of privacy it provides. As Y.C. Wong commented on his own home (the middle house this set of three townhouses): When I get home after a day's work, I just want to be home and I don't want to be on the street" Recent work done in the house includes brand new AC, roof work, new wooden floor in the living room, restoration of wooden staircase, repairs and replacement of some windows and window panes as well as painting of the entire interior of the house.
Property Specifics
| Single Family | |
| — | |
| Row House | |
| 1969 | |
| None | |
| — | |
| No | |
| — |
| Cook | |
| — | |
| 500 / Annual | |
| Other | |
| Lake Michigan | |
| Public Sewer | |
| 11126118 | |
| 20112121130000 |
Property History
| DATE: | EVENT: | PRICE: | SOURCE: |
|---|---|---|---|
| 28 Dec, 2021 | Sold | $1,000,000 | MRED MLS |
| 29 Oct, 2021 | Under contract | $1,000,000 | MRED MLS |
| 22 Oct, 2021 | Listed for sale | $1,000,000 | MRED MLS |
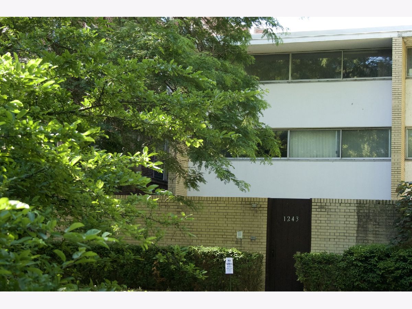
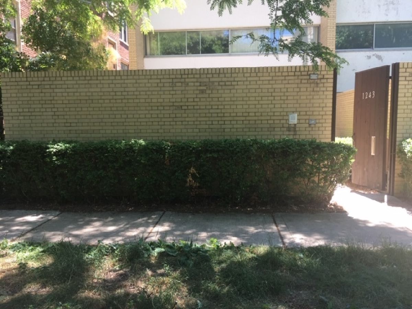
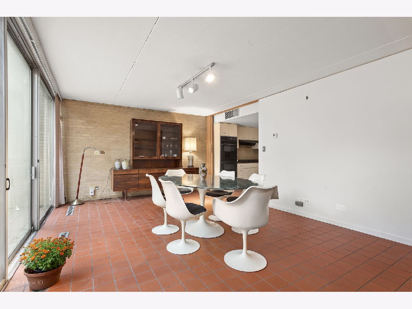
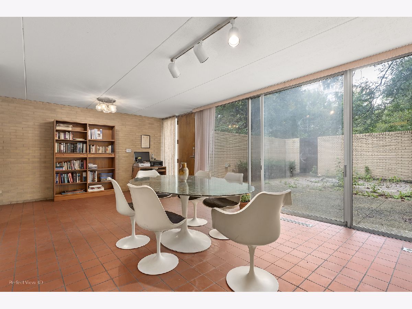
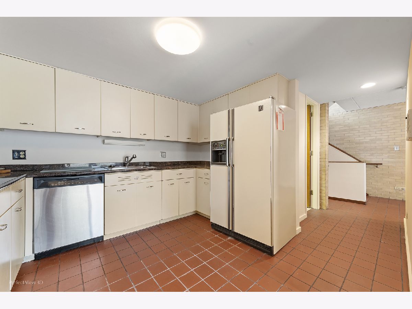
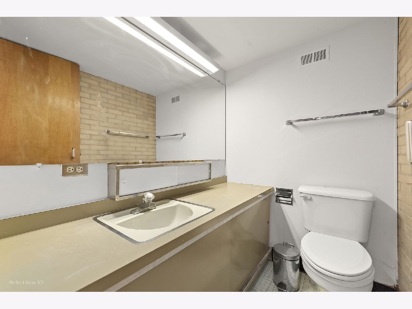
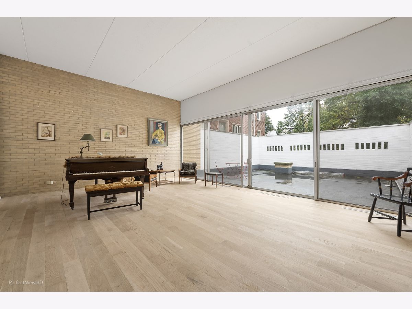
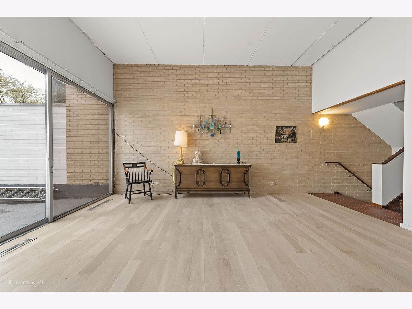
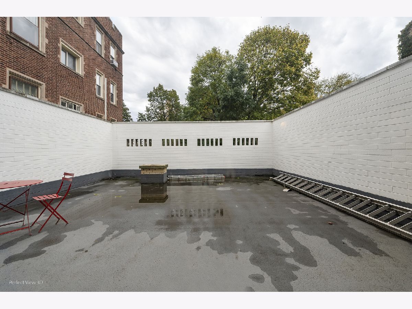
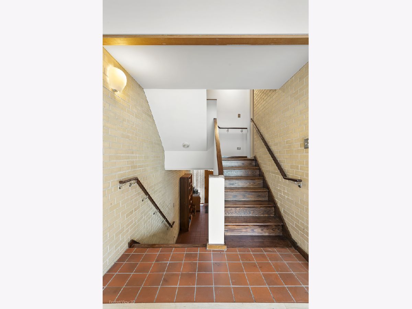
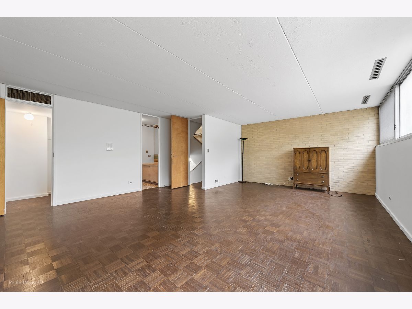
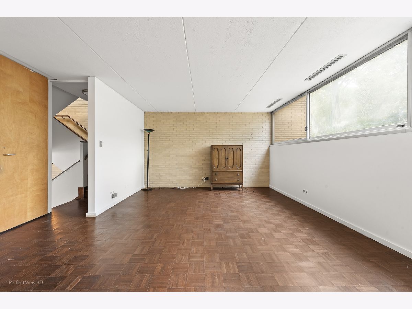
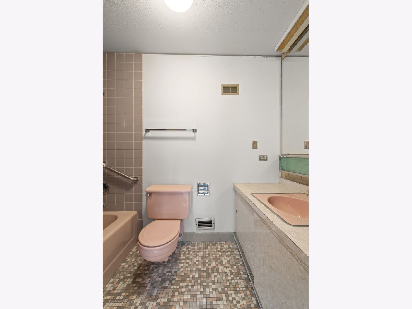
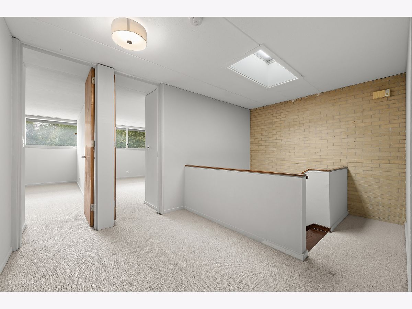
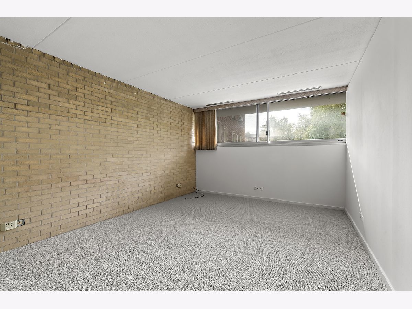
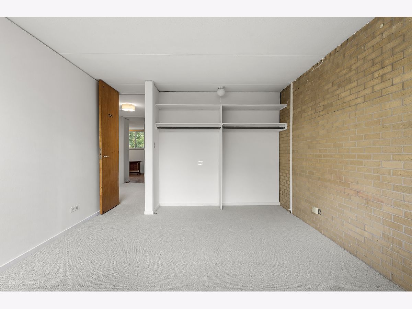
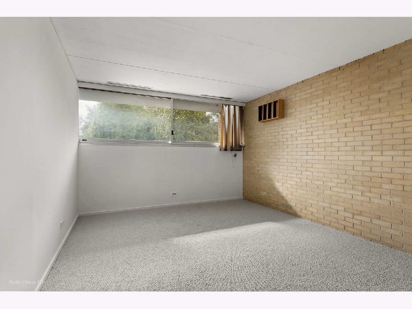
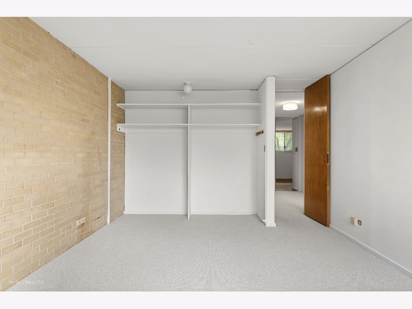
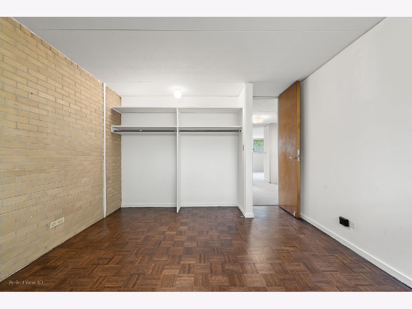
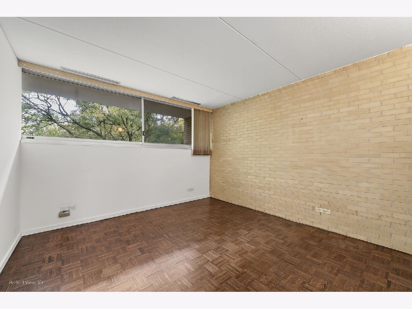
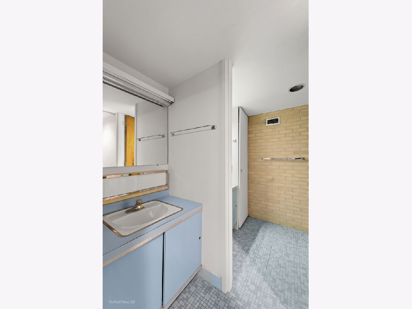
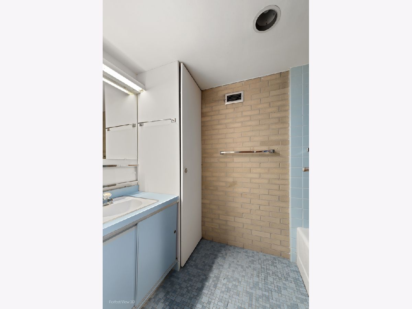
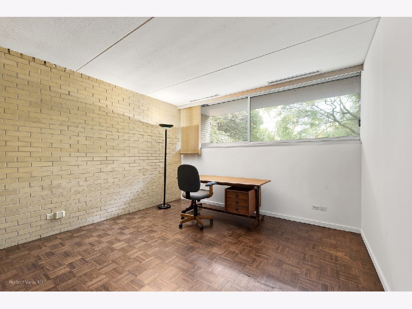
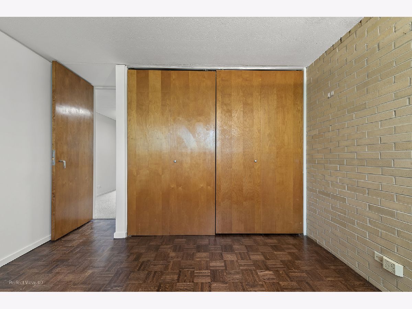
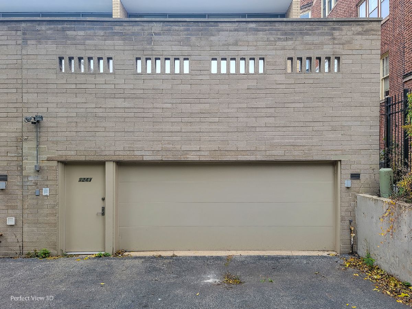
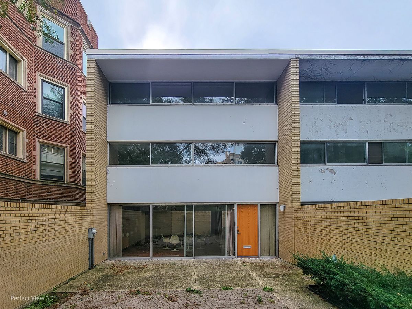
Room Specifics
Total Bedrooms: 5
Bedrooms Above Ground: 5
Bedrooms Below Ground: 0
Dimensions: —
Floor Type: Carpet
Dimensions: —
Floor Type: —
Dimensions: —
Floor Type: Parquet
Dimensions: —
Floor Type: —
Full Bathrooms: 3
Bathroom Amenities: —
Bathroom in Basement: —
Rooms: Bedroom 5,Mud Room
Basement Description: None
Other Specifics
| 2 | |
| Brick/Mortar | |
| — | |
| Deck, Roof Deck, Brick Paver Patio | |
| — | |
| 27X199 | |
| — | |
| Full | |
| — | |
| — | |
| Not in DB | |
| Park, Sidewalks, Street Lights, Street Paved | |
| — | |
| — | |
| — |
Tax History
| Year | Property Taxes |
|---|---|
| 2021 | $10,151 |
Contact Agent
Nearby Similar Homes
Nearby Sold Comparables
Contact Agent
Listing Provided By
Berkshire Hathaway HomeServices Chicago

