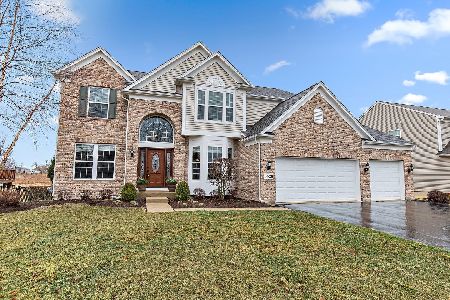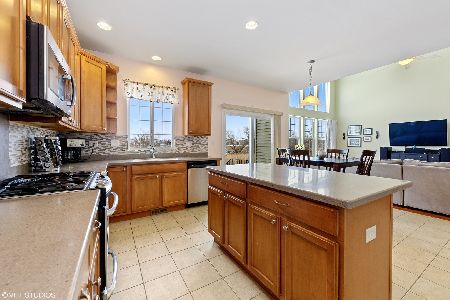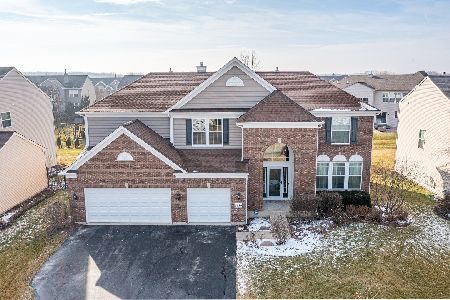3526 Chancery Lane, Carpentersville, Illinois 60110
$318,000
|
Sold
|
|
| Status: | Closed |
| Sqft: | 3,111 |
| Cost/Sqft: | $104 |
| Beds: | 4 |
| Baths: | 3 |
| Year Built: | 2008 |
| Property Taxes: | $11,451 |
| Days On Market: | 2160 |
| Lot Size: | 0,22 |
Description
Gorgeous home backing to stunning open prairie land! Grand two-story foyer welcomes you to the home where you will be met with a bright and open floor plan. Gourmet kitchen boasts 42-inch cherry cabinetry, corian countertops, all stainless steel appliances, center island with outlet, and butlers pantry leading to the elegant formal dining room. Eating area with sliders to the spacious deck overlooking the picturesque prairie scenery. Two-story family room showcases a floor-to-ceiling fireplace, and plenty of natural light. Office could function as a first-floor bedroom. Completing the main level is a powder room, a laundry room, and a living room. Impressive master suite with double doors, tray ceiling, large walk-in closet, and spa-like master bath with dual vanities, whirlpool tub, and large separate shower. Second, third, and fourth bedrooms and an additional full hall bath complete the second level. Large basement includes a bathroom rough-in and can be finished to meet your needs! Attached two-car garage. Perfectly located in a quiet neighborhood, down the street from a park, and in the Hampshire school district, yet still close to shopping/dining and other amenities! This home truly has it all!
Property Specifics
| Single Family | |
| — | |
| Traditional | |
| 2008 | |
| Full | |
| BIRMINGHAM | |
| No | |
| 0.22 |
| Kane | |
| Winchester Glen | |
| 112 / Quarterly | |
| Other | |
| Public | |
| Public Sewer | |
| 10647682 | |
| 0307151019 |
Nearby Schools
| NAME: | DISTRICT: | DISTANCE: | |
|---|---|---|---|
|
Grade School
Liberty Elementary School |
300 | — | |
|
Middle School
Dundee Middle School |
300 | Not in DB | |
|
High School
Hampshire High School |
300 | Not in DB | |
Property History
| DATE: | EVENT: | PRICE: | SOURCE: |
|---|---|---|---|
| 15 May, 2020 | Sold | $318,000 | MRED MLS |
| 7 Apr, 2020 | Under contract | $324,900 | MRED MLS |
| 25 Feb, 2020 | Listed for sale | $324,900 | MRED MLS |
Room Specifics
Total Bedrooms: 4
Bedrooms Above Ground: 4
Bedrooms Below Ground: 0
Dimensions: —
Floor Type: Carpet
Dimensions: —
Floor Type: Carpet
Dimensions: —
Floor Type: Carpet
Full Bathrooms: 3
Bathroom Amenities: Whirlpool,Separate Shower,Double Sink
Bathroom in Basement: 0
Rooms: Den,Foyer
Basement Description: Unfinished,Bathroom Rough-In
Other Specifics
| 2 | |
| Concrete Perimeter | |
| Asphalt | |
| Deck | |
| Nature Preserve Adjacent | |
| 120X78X120X78 | |
| Unfinished | |
| Full | |
| Vaulted/Cathedral Ceilings, Hardwood Floors, First Floor Laundry, Built-in Features, Walk-In Closet(s) | |
| Range, Microwave, Dishwasher, Refrigerator, Washer, Dryer, Disposal, Stainless Steel Appliance(s) | |
| Not in DB | |
| Park, Curbs, Sidewalks, Street Lights, Street Paved | |
| — | |
| — | |
| Gas Starter |
Tax History
| Year | Property Taxes |
|---|---|
| 2020 | $11,451 |
Contact Agent
Nearby Similar Homes
Nearby Sold Comparables
Contact Agent
Listing Provided By
Coldwell Banker Residential Br









