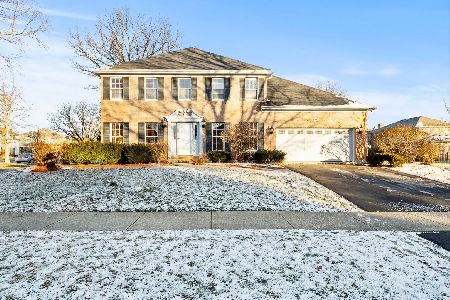3527 Falkner Drive, Naperville, Illinois 60564
$410,000
|
Sold
|
|
| Status: | Closed |
| Sqft: | 2,650 |
| Cost/Sqft: | $154 |
| Beds: | 4 |
| Baths: | 4 |
| Year Built: | 1992 |
| Property Taxes: | $9,715 |
| Days On Market: | 2881 |
| Lot Size: | 0,22 |
Description
Classic Updated Ashbury Home with Great Curb Appeal. Custom Built One Owner Home. Walking up to the Home you will notice the Wonderful Curb Appeal & Newer Driveway lined with Paver Bricks. The Covered Porch is Impressive. The Interior has just been Freshly Painted throughout the ENTIRE home including the Finished Basement in beautiful gray tones. Spacious, Inviting Floor Plan. Large Living & Dining Rooms. New Hardwood Floors in Hallway & Dining Room. 4 Bedrooms & 4 Full Baths including Shower on 1st Floor! Den on 1st Floor. The Spacious Kitchen Features Granite & Stainless Steel Appliances. Large Pantry, Island and eat in Dining Area with New lighting. Family Room with Rich Brick Fireplace, Large Window & Open to Living Room. Master Suite has its own private luxury bath & walk in closet. There are 3 generous sized additional bedrooms. Large Laundry Room. Finished Basement w/ Bath. Newer Upgraded TREX Decking w/ Pergola. Beautiful Landscape & Fence. Pool,Clubhouse &Tennis. .Neuqu
Property Specifics
| Single Family | |
| — | |
| Georgian | |
| 1992 | |
| Full | |
| CUSTOM KOBLER HOME | |
| No | |
| 0.22 |
| Will | |
| Ashbury | |
| 520 / Annual | |
| Clubhouse,Pool | |
| Public | |
| Public Sewer | |
| 09872487 | |
| 0701113120410000 |
Nearby Schools
| NAME: | DISTRICT: | DISTANCE: | |
|---|---|---|---|
|
Grade School
Patterson Elementary School |
204 | — | |
|
Middle School
Crone Middle School |
204 | Not in DB | |
|
High School
Neuqua Valley High School |
204 | Not in DB | |
Property History
| DATE: | EVENT: | PRICE: | SOURCE: |
|---|---|---|---|
| 25 May, 2018 | Sold | $410,000 | MRED MLS |
| 6 Mar, 2018 | Under contract | $408,500 | MRED MLS |
| 3 Mar, 2018 | Listed for sale | $408,500 | MRED MLS |
Room Specifics
Total Bedrooms: 4
Bedrooms Above Ground: 4
Bedrooms Below Ground: 0
Dimensions: —
Floor Type: Carpet
Dimensions: —
Floor Type: Carpet
Dimensions: —
Floor Type: Carpet
Full Bathrooms: 4
Bathroom Amenities: Whirlpool,Separate Shower
Bathroom in Basement: 1
Rooms: Breakfast Room,Den,Recreation Room,Play Room,Media Room
Basement Description: Finished
Other Specifics
| 2 | |
| Concrete Perimeter | |
| Asphalt,Brick | |
| Deck, Porch | |
| Fenced Yard,Landscaped | |
| 75X125X75X125 | |
| Unfinished | |
| Full | |
| Skylight(s), Hardwood Floors, First Floor Laundry, First Floor Full Bath | |
| Range, Microwave, Dishwasher, Refrigerator, Washer, Dryer, Stainless Steel Appliance(s) | |
| Not in DB | |
| Clubhouse, Pool, Tennis Courts, Sidewalks | |
| — | |
| — | |
| Gas Log |
Tax History
| Year | Property Taxes |
|---|---|
| 2018 | $9,715 |
Contact Agent
Nearby Similar Homes
Nearby Sold Comparables
Contact Agent
Listing Provided By
Berkshire Hathaway HomeServices Elite Realtors









