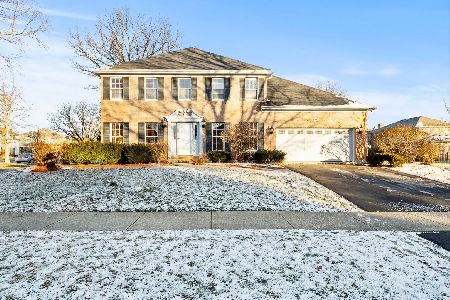3603 Falkner Drive, Naperville, Illinois 60564
$412,500
|
Sold
|
|
| Status: | Closed |
| Sqft: | 2,898 |
| Cost/Sqft: | $147 |
| Beds: | 4 |
| Baths: | 3 |
| Year Built: | 1992 |
| Property Taxes: | $10,750 |
| Days On Market: | 3800 |
| Lot Size: | 0,22 |
Description
Beautiful Ashbury Home with Charming Front Porch ~ Updated Kitchen with Lots of Cherry Cabinetts, Granite Countertops, Tiled Backsplash, Newer Appliances, Newer Lighting, Large Painted Black Island, and Spacious Eating Area with Hardwood Floors ~ Vaulted Family Room with Brick Floor to Ceiling Fireplace with Custom Mantel and Built-In Bookcases ~ 1st Floor Office ~ 4 Huge Bedrooms including Master Suite with Very Large Walk-in Closet and a Spacious Bathroom with Vaulted Ceiling, Skylight, Whirlpool and Separate Shower ~ Private Fenced Backyard with Mature Trees and Newer Trex Deck with Outdoor Lighting ~ Large Finished Basement with Bonus, Rec & Media Rooms with Wet Bar ~ Pool & Clubhouse Community!
Property Specifics
| Single Family | |
| — | |
| — | |
| 1992 | |
| Full | |
| — | |
| No | |
| 0.22 |
| Will | |
| Ashbury | |
| 500 / Annual | |
| Insurance,Clubhouse,Pool,Other | |
| Lake Michigan,Public | |
| Public Sewer, Sewer-Storm | |
| 09024062 | |
| 0701113120420000 |
Nearby Schools
| NAME: | DISTRICT: | DISTANCE: | |
|---|---|---|---|
|
Grade School
Patterson Elementary School |
204 | — | |
|
Middle School
Crone Middle School |
204 | Not in DB | |
|
High School
Neuqua Valley High School |
204 | Not in DB | |
Property History
| DATE: | EVENT: | PRICE: | SOURCE: |
|---|---|---|---|
| 11 May, 2016 | Sold | $412,500 | MRED MLS |
| 21 Mar, 2016 | Under contract | $425,000 | MRED MLS |
| — | Last price change | $434,000 | MRED MLS |
| 28 Aug, 2015 | Listed for sale | $499,900 | MRED MLS |
Room Specifics
Total Bedrooms: 4
Bedrooms Above Ground: 4
Bedrooms Below Ground: 0
Dimensions: —
Floor Type: Carpet
Dimensions: —
Floor Type: Carpet
Dimensions: —
Floor Type: Carpet
Full Bathrooms: 3
Bathroom Amenities: Whirlpool,Separate Shower,Double Sink
Bathroom in Basement: 0
Rooms: Bonus Room,Eating Area,Media Room,Office,Recreation Room
Basement Description: Finished
Other Specifics
| 2 | |
| Concrete Perimeter | |
| Asphalt | |
| — | |
| — | |
| 125 X 75 | |
| Unfinished | |
| Full | |
| Skylight(s), Bar-Wet, Hardwood Floors, First Floor Laundry | |
| Range, Microwave, Dishwasher, Refrigerator, Washer, Dryer, Disposal | |
| Not in DB | |
| Clubhouse, Pool | |
| — | |
| — | |
| Wood Burning, Gas Log, Gas Starter |
Tax History
| Year | Property Taxes |
|---|---|
| 2016 | $10,750 |
Contact Agent
Nearby Similar Homes
Nearby Sold Comparables
Contact Agent
Listing Provided By
RE/MAX Professionals Select









