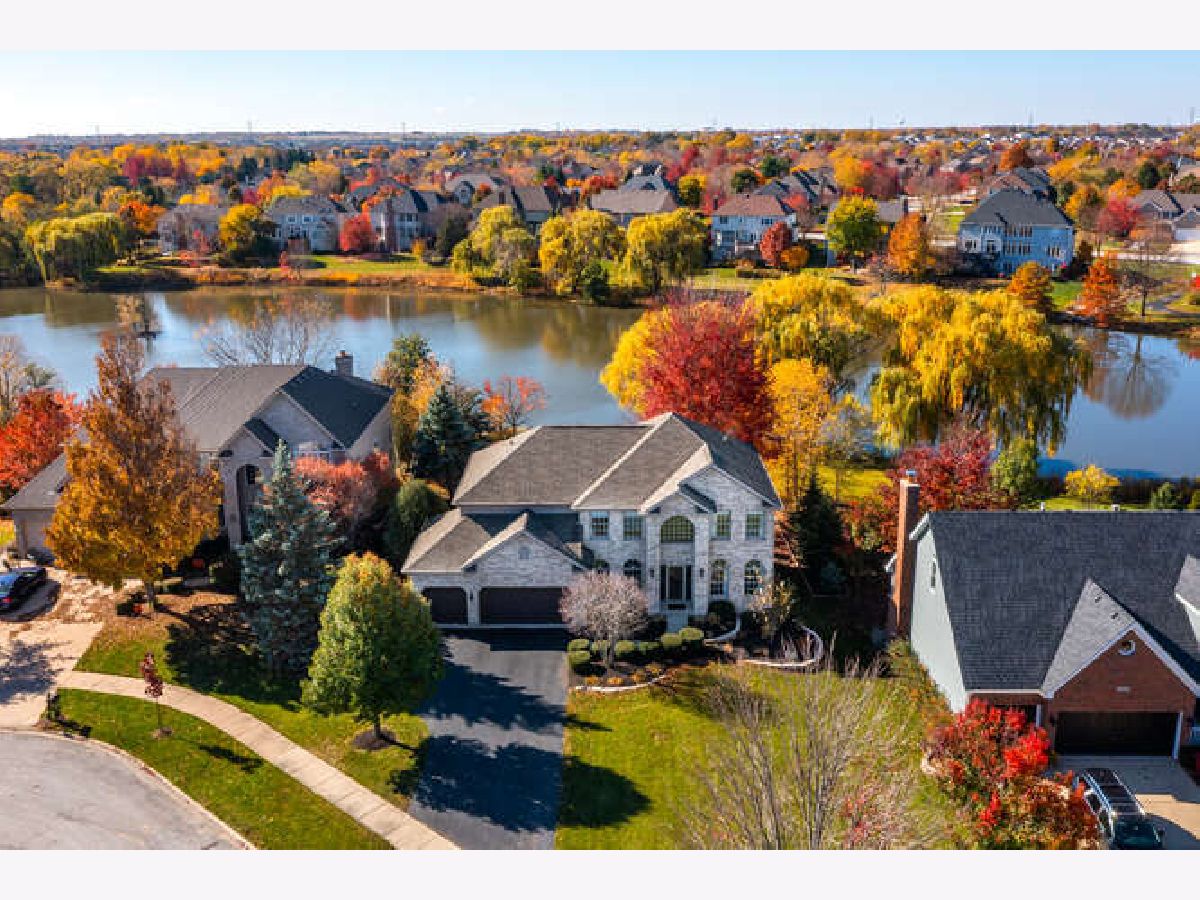3527 Redwing Court, Naperville, Illinois 60564
$780,000
|
Sold
|
|
| Status: | Closed |
| Sqft: | 3,011 |
| Cost/Sqft: | $266 |
| Beds: | 4 |
| Baths: | 4 |
| Year Built: | 2000 |
| Property Taxes: | $13,025 |
| Days On Market: | 1192 |
| Lot Size: | 0,30 |
Description
PRICE CHANGE NOW! Nestled among Trees on a cul-de-sac is an East facing Exquisite LUXE Hard to find Fully renovated home backing to a pond! This is a home for those looking for their dream living with a view. Many High-End features include millwork which spans almost every room and a Modern Top-notch Kitchen which integrates function, luxury and style. It is a cornucopia of surfaces- Stone-Stainless-Hardwood. The Kitchen spans around the Eat-in area. This Kitchen makes whipping up culinary creations fun and easy, even if there is more than one cook. The Spacious Family room is spacious which focuses on quality craftsmanship with the amazing built-in shelves. The amount of detail and customisation is nothing short of amazing. Formal Dining & Living rooms boast hardwood flooring & large windows and a chance to sit and enjoy each others company. First floor FULL BATH adjacent to the Office/5th Bedroom is convenient. Upstairs, the Master Retreat showcases a bedroom, lavish dressing room, and a beautiful spa-worthy master bathroom with features that add beauty, comfort, and innovative functionality. With solid hues and walls producing a relaxing setting, this sets the tone of a calming bathroom experience. All bedrooms have great size and comfort. In the full finished LOOKOUT basement, a kitchenette along with a full bath and exercise area is there for all to enjoy! An area for a media or another bedroom is perfect for overnight guests. Large storage area and a 3 car garage completes this charming executive home. Some other notable improvements include Plantation shutters added , Fans all upgraded & replaced, lighting upgraded , Hardware on all cabinetry Restoration Hardware ,Pottery Barn & Restoration Hardware window treatments added, Bathroom fixtures upgraded, interior Painted throughout , Completed Exterior painted 2018, New Roof 2018. Welcome Home!
Property Specifics
| Single Family | |
| — | |
| — | |
| 2000 | |
| — | |
| — | |
| Yes | |
| 0.3 |
| Will | |
| Tall Grass | |
| 705 / Annual | |
| — | |
| — | |
| — | |
| 11662384 | |
| 0701093130200000 |
Nearby Schools
| NAME: | DISTRICT: | DISTANCE: | |
|---|---|---|---|
|
Grade School
Fry Elementary School |
204 | — | |
|
Middle School
Scullen Middle School |
204 | Not in DB | |
|
High School
Waubonsie Valley High School |
204 | Not in DB | |
Property History
| DATE: | EVENT: | PRICE: | SOURCE: |
|---|---|---|---|
| 19 Aug, 2016 | Sold | $522,500 | MRED MLS |
| 25 Jul, 2016 | Under contract | $549,900 | MRED MLS |
| — | Last price change | $569,900 | MRED MLS |
| 17 Jun, 2016 | Listed for sale | $569,900 | MRED MLS |
| 26 Apr, 2019 | Sold | $546,500 | MRED MLS |
| 11 Mar, 2019 | Under contract | $560,000 | MRED MLS |
| — | Last price change | $570,000 | MRED MLS |
| 7 Feb, 2019 | Listed for sale | $570,000 | MRED MLS |
| 22 Feb, 2023 | Sold | $780,000 | MRED MLS |
| 20 Jan, 2023 | Under contract | $799,900 | MRED MLS |
| — | Last price change | $824,900 | MRED MLS |
| 28 Oct, 2022 | Listed for sale | $824,900 | MRED MLS |

Room Specifics
Total Bedrooms: 4
Bedrooms Above Ground: 4
Bedrooms Below Ground: 0
Dimensions: —
Floor Type: —
Dimensions: —
Floor Type: —
Dimensions: —
Floor Type: —
Full Bathrooms: 4
Bathroom Amenities: Whirlpool,Separate Shower,Double Sink,Double Shower
Bathroom in Basement: 1
Rooms: —
Basement Description: Finished,Lookout
Other Specifics
| 3 | |
| — | |
| — | |
| — | |
| — | |
| 92.6X145.7X85.1X154 | |
| — | |
| — | |
| — | |
| — | |
| Not in DB | |
| — | |
| — | |
| — | |
| — |
Tax History
| Year | Property Taxes |
|---|---|
| 2016 | $12,149 |
| 2019 | $12,128 |
| 2023 | $13,025 |
Contact Agent
Nearby Similar Homes
Nearby Sold Comparables
Contact Agent
Listing Provided By
Compass








