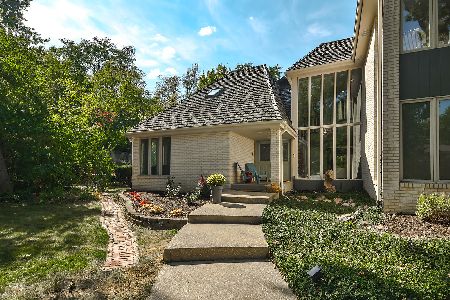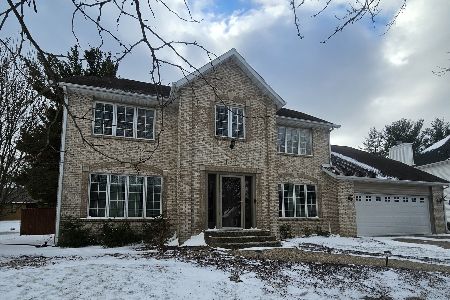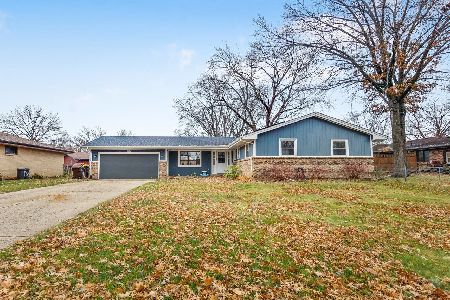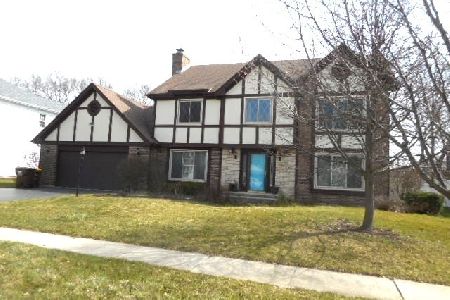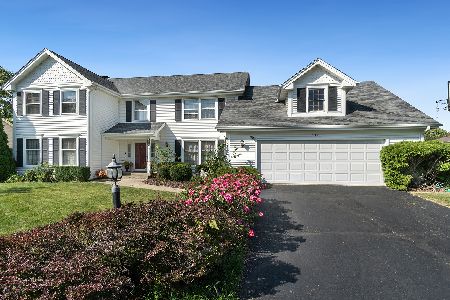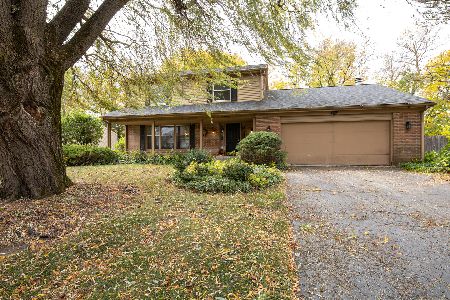3527 Sage Drive, Rockford, Illinois 61114
$246,000
|
Sold
|
|
| Status: | Closed |
| Sqft: | 2,476 |
| Cost/Sqft: | $97 |
| Beds: | 4 |
| Baths: | 3 |
| Year Built: | 1987 |
| Property Taxes: | $7,401 |
| Days On Market: | 2110 |
| Lot Size: | 0,25 |
Description
Your search is over! This beautifully updated 2 story home is ready for you to move right in! On the main floor enjoy a formal living room, formal dining room, family room with fireplace, half bath, laundry room and large kitchen with island, white cabinetry, and stainless steel appliances! Upstairs find 3 spacious bedrooms, a full updated bath with tiled tub/shower combo, and a large master bedroom with vaulted ceilings and the master bathroom of your dreams with dual sinks, freestanding soaker tub, tiled shower, and walk-in closet. The basement features 1,000 sq ft of finished space! Newer flooring throughout the entire house. Spacious 2.5 car garage. SEE VIRTUAL TOUR LINK!
Property Specifics
| Single Family | |
| — | |
| — | |
| 1987 | |
| Full | |
| — | |
| No | |
| 0.25 |
| Winnebago | |
| — | |
| 0 / Not Applicable | |
| None | |
| Public | |
| Public Sewer | |
| 10690136 | |
| 1205480008 |
Property History
| DATE: | EVENT: | PRICE: | SOURCE: |
|---|---|---|---|
| 26 Jun, 2020 | Sold | $246,000 | MRED MLS |
| 12 May, 2020 | Under contract | $239,900 | MRED MLS |
| 14 Apr, 2020 | Listed for sale | $245,000 | MRED MLS |
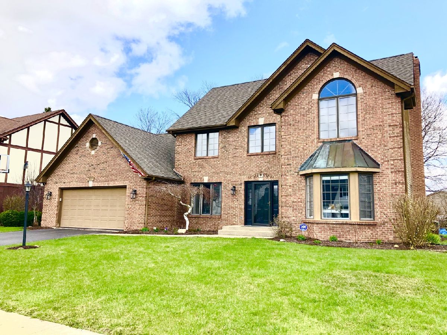
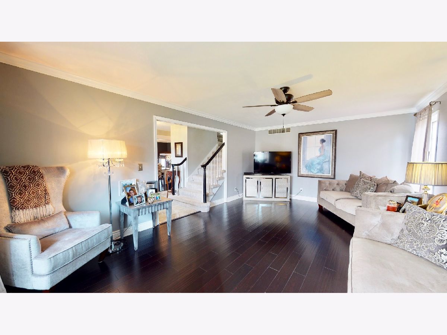
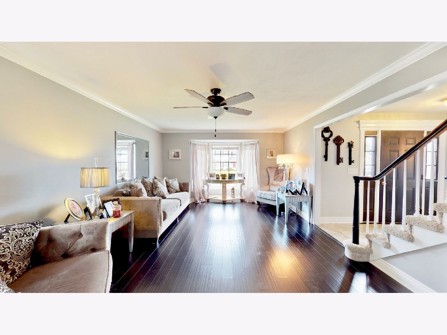
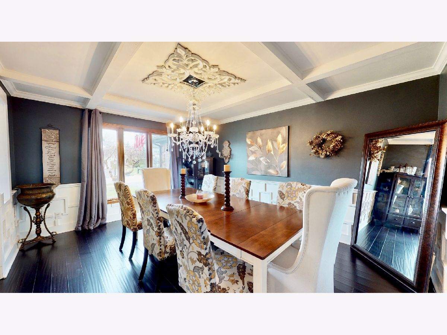
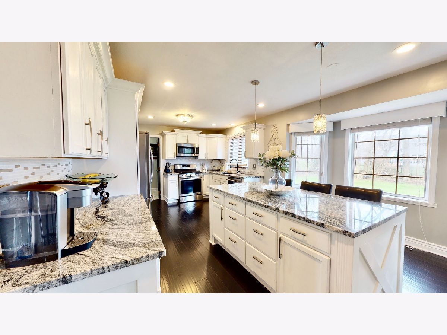
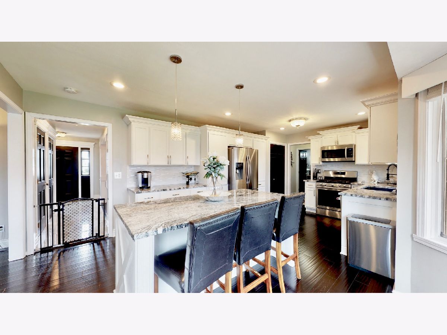
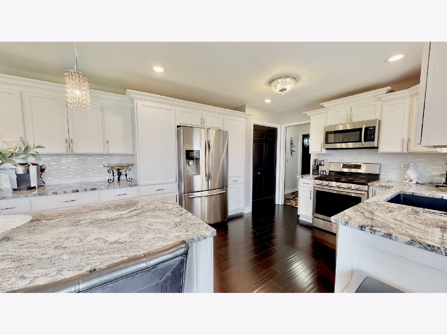
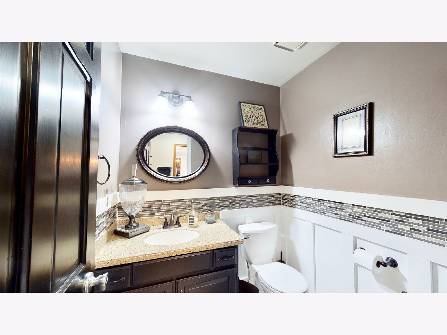
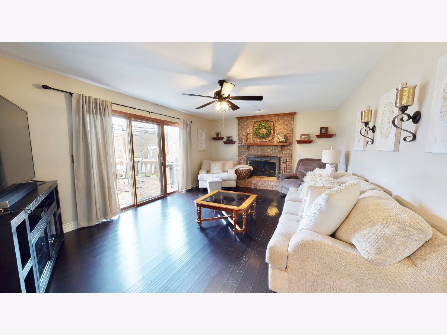
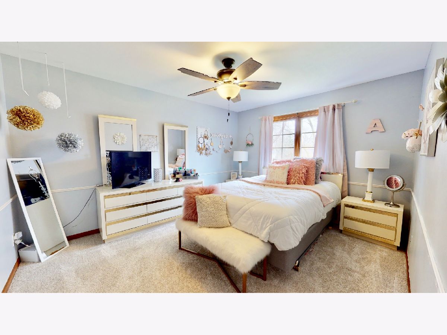
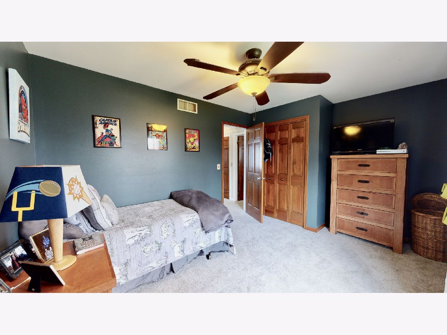
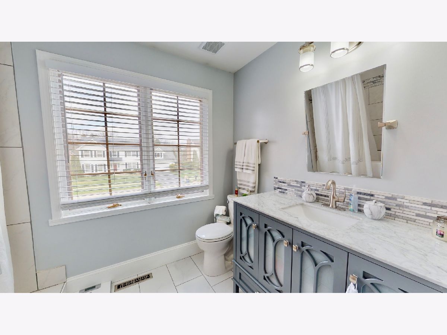
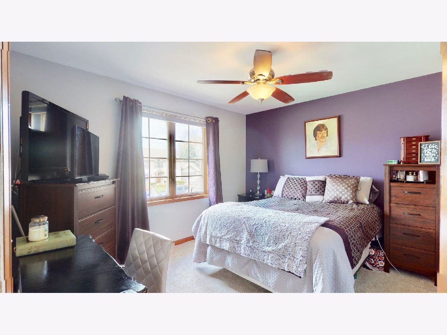
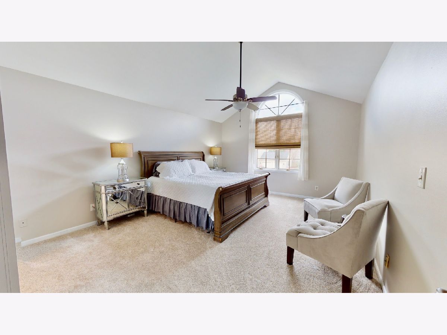
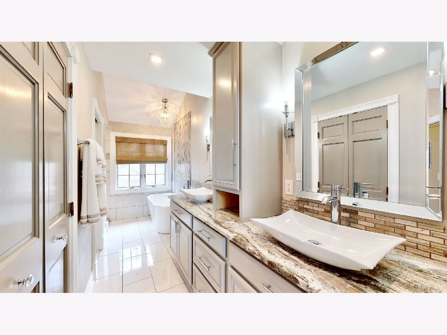
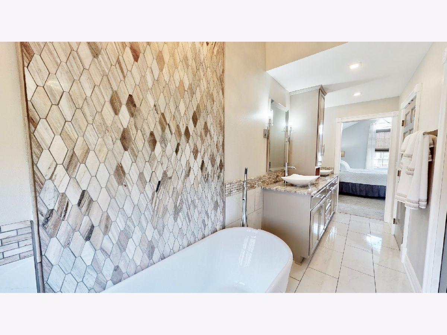
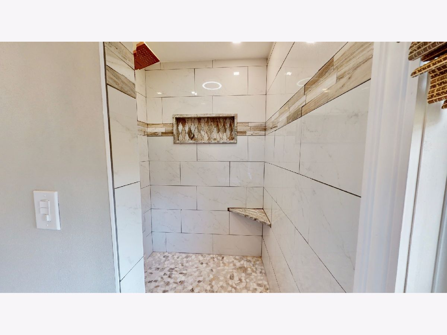
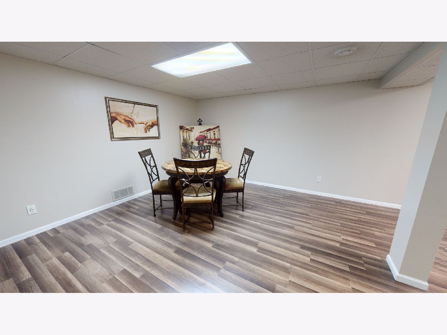
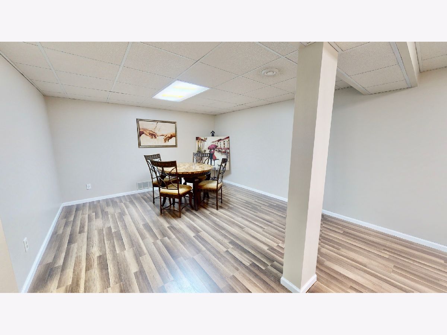
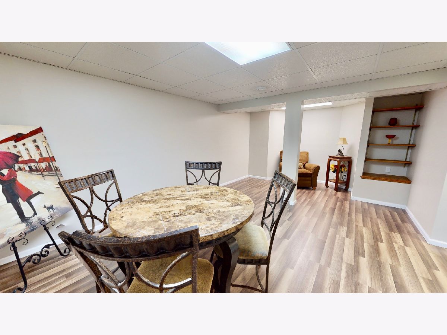
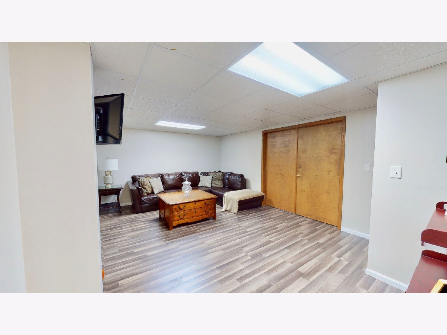
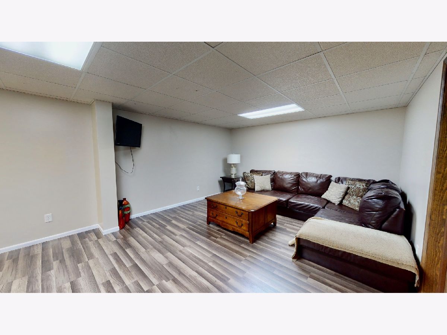
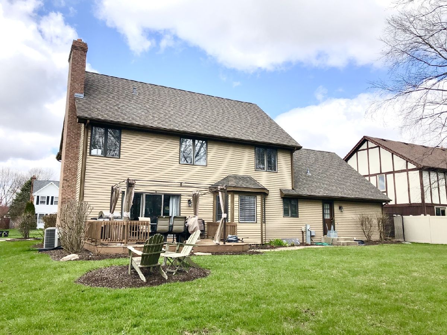
Room Specifics
Total Bedrooms: 4
Bedrooms Above Ground: 4
Bedrooms Below Ground: 0
Dimensions: —
Floor Type: —
Dimensions: —
Floor Type: —
Dimensions: —
Floor Type: —
Full Bathrooms: 3
Bathroom Amenities: —
Bathroom in Basement: 0
Rooms: No additional rooms
Basement Description: Finished
Other Specifics
| 2.5 | |
| Concrete Perimeter | |
| — | |
| Deck | |
| — | |
| 83X130X83X130 | |
| — | |
| Full | |
| — | |
| Range, Microwave, Dishwasher | |
| Not in DB | |
| — | |
| — | |
| — | |
| — |
Tax History
| Year | Property Taxes |
|---|---|
| 2020 | $7,401 |
Contact Agent
Nearby Similar Homes
Nearby Sold Comparables
Contact Agent
Listing Provided By
Keller Williams Realty Signature

