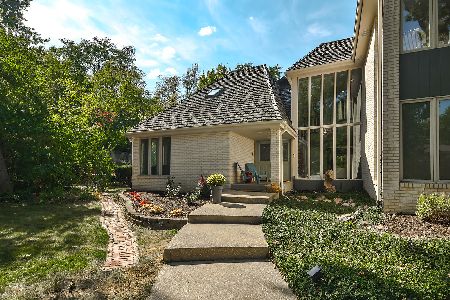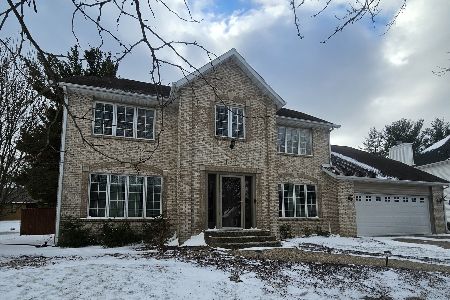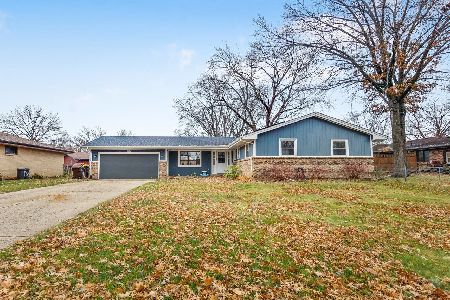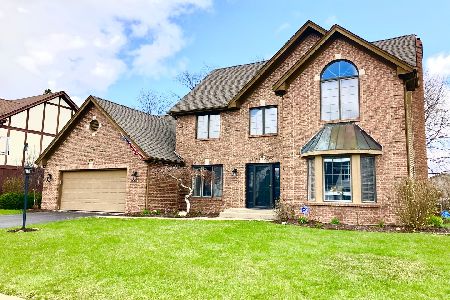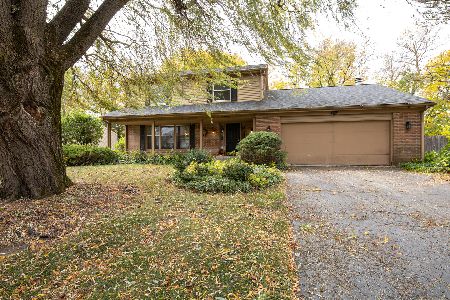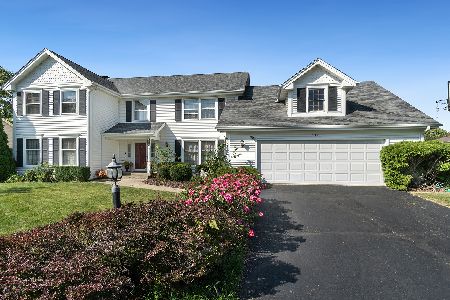3549 Sage Drive, Rockford, Illinois 61114
$222,500
|
Sold
|
|
| Status: | Closed |
| Sqft: | 2,320 |
| Cost/Sqft: | $106 |
| Beds: | 4 |
| Baths: | 3 |
| Year Built: | 1984 |
| Property Taxes: | $7,375 |
| Days On Market: | 690 |
| Lot Size: | 0,00 |
Description
Custom built John Evans home. This 4 bedroom home features a beautiful entry with crown moldings. French doors to one side lead into the family room with brick fireplace and beamed ceiling. The other side has the living room that leads into the dining room. There is a large kitchen with loads of cabinets and counterspace, table space and a slider to the back deck. Half bath and laundry room complete the main level. Upstairs has a huge bedroom with private bath and walk-in closet. Three additional large bedrooms and full bath. Full unfinished basement and an attached garage. Great central location is close convenient to restaurants, shopping, I-90 interstate and the 173 corridor.
Property Specifics
| Single Family | |
| — | |
| — | |
| 1984 | |
| — | |
| — | |
| No | |
| — |
| Winnebago | |
| — | |
| — / Not Applicable | |
| — | |
| — | |
| — | |
| 11998031 | |
| 1205480007 |
Property History
| DATE: | EVENT: | PRICE: | SOURCE: |
|---|---|---|---|
| 10 May, 2024 | Sold | $222,500 | MRED MLS |
| 23 Apr, 2024 | Under contract | $245,000 | MRED MLS |
| 4 Mar, 2024 | Listed for sale | $245,000 | MRED MLS |
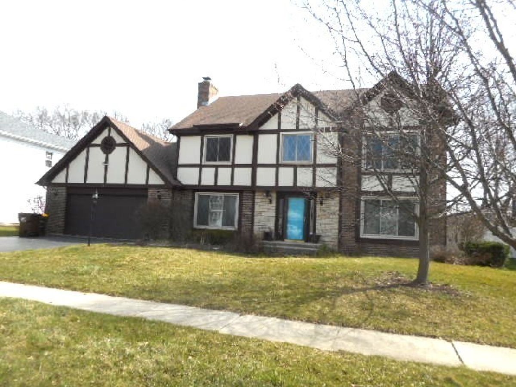
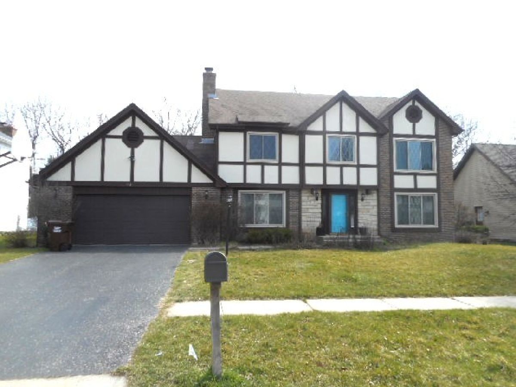
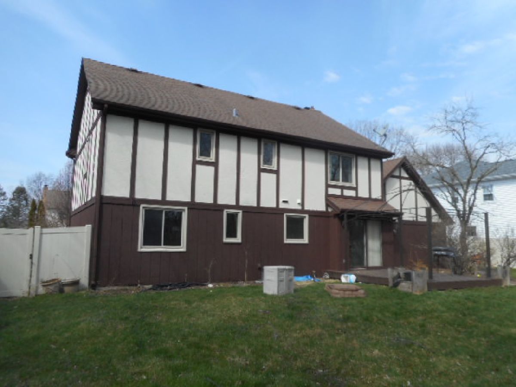
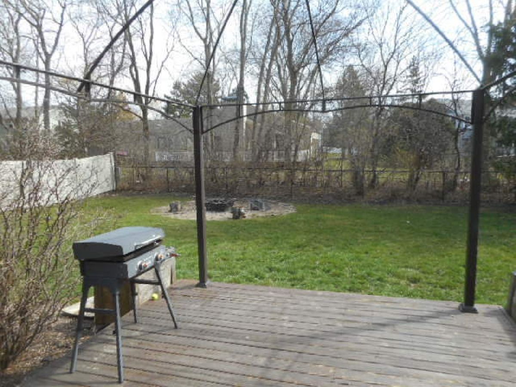
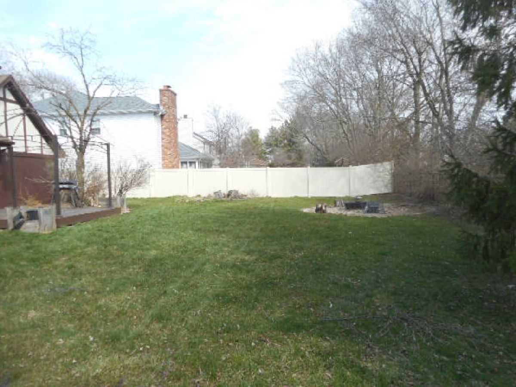
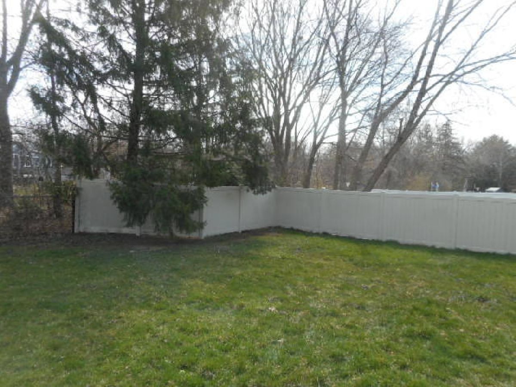
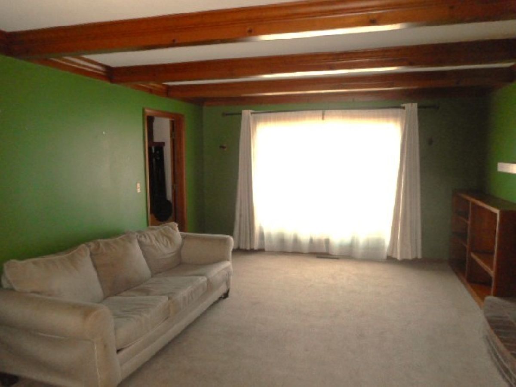
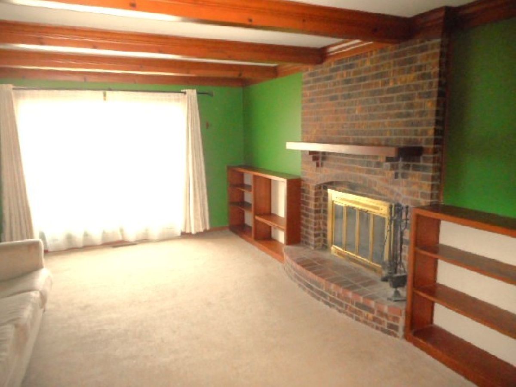
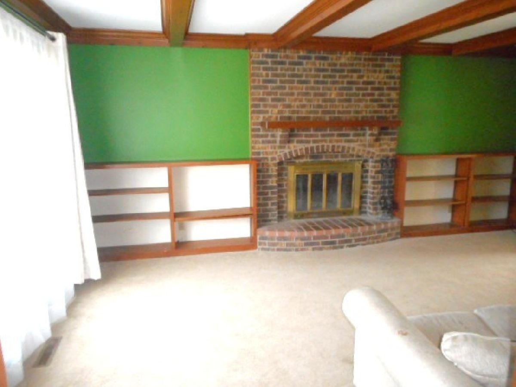
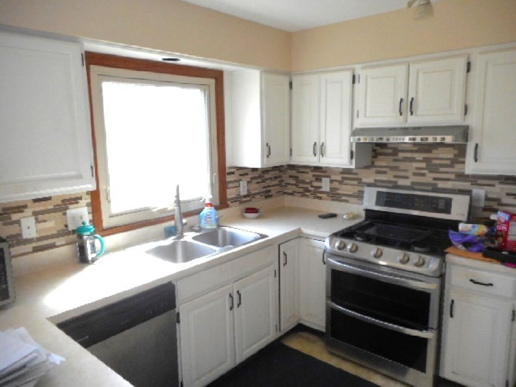
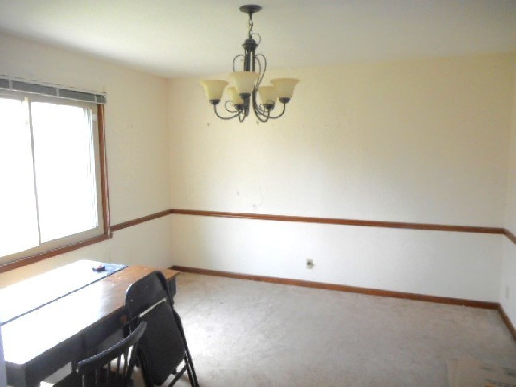
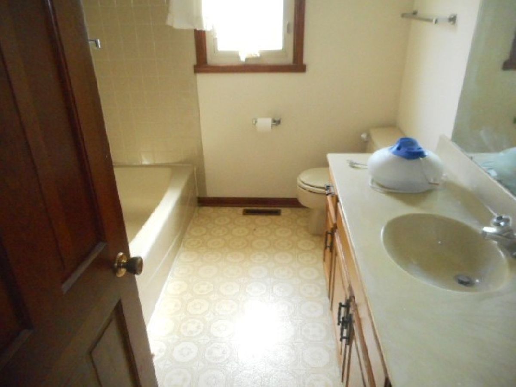
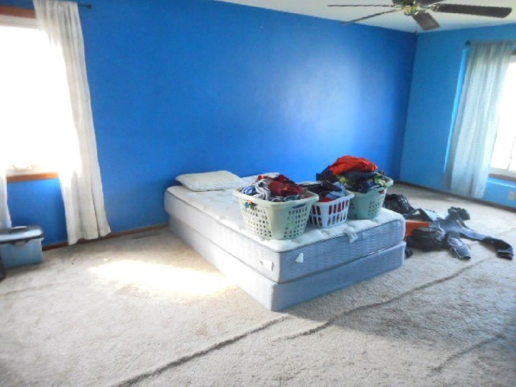
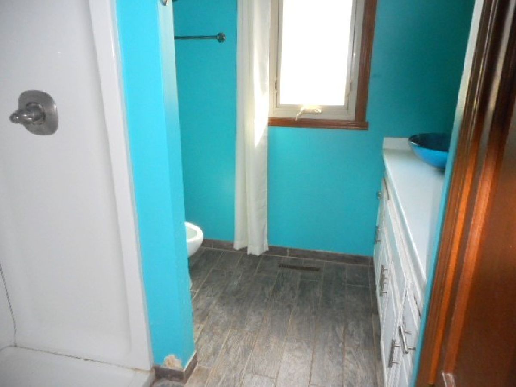
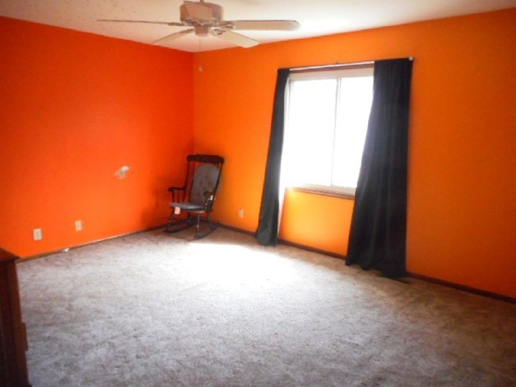
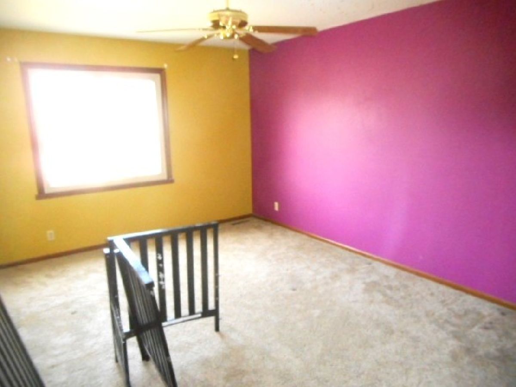
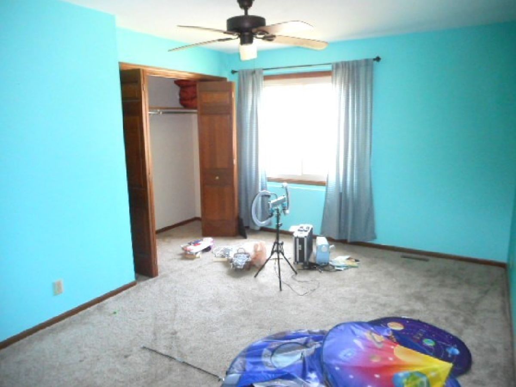
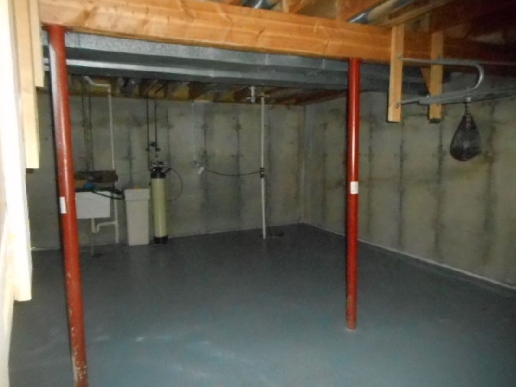
Room Specifics
Total Bedrooms: 4
Bedrooms Above Ground: 4
Bedrooms Below Ground: 0
Dimensions: —
Floor Type: —
Dimensions: —
Floor Type: —
Dimensions: —
Floor Type: —
Full Bathrooms: 3
Bathroom Amenities: —
Bathroom in Basement: 0
Rooms: —
Basement Description: Unfinished
Other Specifics
| 2 | |
| — | |
| — | |
| — | |
| — | |
| 83X130X83X130 | |
| — | |
| — | |
| — | |
| — | |
| Not in DB | |
| — | |
| — | |
| — | |
| — |
Tax History
| Year | Property Taxes |
|---|---|
| 2024 | $7,375 |
Contact Agent
Nearby Similar Homes
Nearby Sold Comparables
Contact Agent
Listing Provided By
Keller Williams Realty Signature

