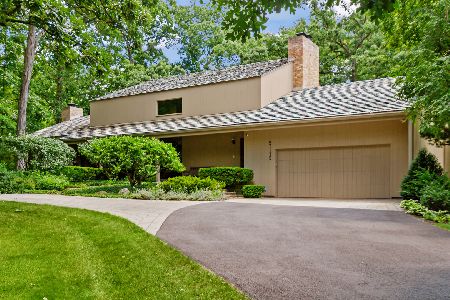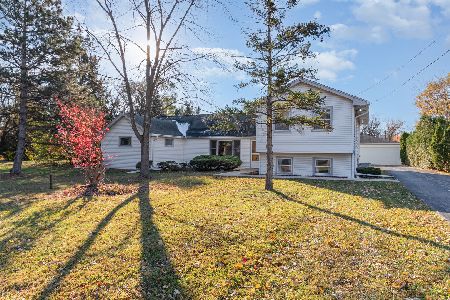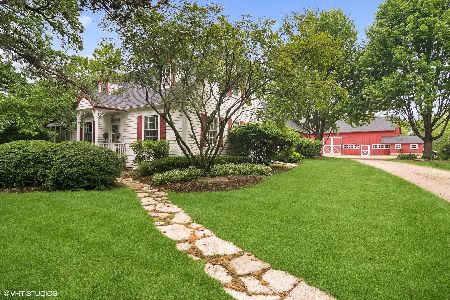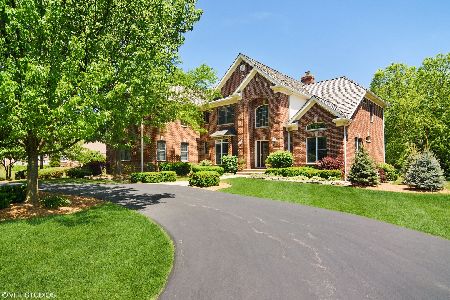3529 Oak Hill Lane, Long Grove, Illinois 60047
$700,000
|
Sold
|
|
| Status: | Closed |
| Sqft: | 3,980 |
| Cost/Sqft: | $198 |
| Beds: | 4 |
| Baths: | 5 |
| Year Built: | 1979 |
| Property Taxes: | $22,595 |
| Days On Market: | 3005 |
| Lot Size: | 2,75 |
Description
NEW STONE FLOORING INSTALLED! GRANITE COUNTERS AND SS APPLIANCES INSTALLED! Attention water lovers! Enjoy gorgeous pond views AND the convenience and beauty of an indoor pool with pool house at this all brick custom home in a classic Long Grove setting! Set on over 2.75 acres, the home's commanding exterior features a double door entry and windowed turret. Designed by a local architect for his own family, the floor plan includes large rooms and is functional for today's living.The first floor master bedroom offers privacy and a fireplace.The walk-out basement has high ceilings and amazing open space featuring a semi-circular bar, fireplace, & openness to pool & yard. A full bath & sauna flow into the pool house with its massive cathedral ceiling and window walls overlooking the woods and pond. A flexible floor plan that includes a 2nd story loft & 700+ sq ft walk-in unfinished bonus room. 2 story spiral staircase,sep storage bldg w/gar space. An incredible opportunity! Stevenson HS
Property Specifics
| Single Family | |
| — | |
| — | |
| 1979 | |
| Full,Walkout | |
| CUSTOM | |
| No | |
| 2.75 |
| Lake | |
| Bennington | |
| 750 / Annual | |
| Snow Removal,Other | |
| Private Well | |
| Septic-Private | |
| 09762143 | |
| 14351030020000 |
Nearby Schools
| NAME: | DISTRICT: | DISTANCE: | |
|---|---|---|---|
|
Grade School
Kildeer Countryside Elementary S |
96 | — | |
|
Middle School
Woodlawn Middle School |
96 | Not in DB | |
|
High School
Adlai E Stevenson High School |
125 | Not in DB | |
Property History
| DATE: | EVENT: | PRICE: | SOURCE: |
|---|---|---|---|
| 25 May, 2018 | Sold | $700,000 | MRED MLS |
| 7 Apr, 2018 | Under contract | $789,700 | MRED MLS |
| — | Last price change | $847,700 | MRED MLS |
| 27 Sep, 2017 | Listed for sale | $847,700 | MRED MLS |
Room Specifics
Total Bedrooms: 4
Bedrooms Above Ground: 4
Bedrooms Below Ground: 0
Dimensions: —
Floor Type: Carpet
Dimensions: —
Floor Type: Carpet
Dimensions: —
Floor Type: Carpet
Full Bathrooms: 5
Bathroom Amenities: Whirlpool,Separate Shower,Double Sink,Bidet
Bathroom in Basement: 1
Rooms: Eating Area,Office,Loft,Bonus Room,Recreation Room,Foyer,Mud Room
Basement Description: Finished,Exterior Access
Other Specifics
| 4 | |
| Concrete Perimeter | |
| Asphalt | |
| Balcony, Deck, Patio | |
| Cul-De-Sac,Pond(s),Water View,Wooded | |
| 401X375X316X324 | |
| Dormer,Full | |
| Full | |
| Sauna/Steam Room, Hardwood Floors, First Floor Bedroom, In-Law Arrangement, Pool Indoors, First Floor Full Bath | |
| Double Oven, Range, Microwave, Dishwasher, Refrigerator, Washer, Dryer | |
| Not in DB | |
| — | |
| — | |
| — | |
| Gas Starter |
Tax History
| Year | Property Taxes |
|---|---|
| 2018 | $22,595 |
Contact Agent
Nearby Similar Homes
Nearby Sold Comparables
Contact Agent
Listing Provided By
@properties









