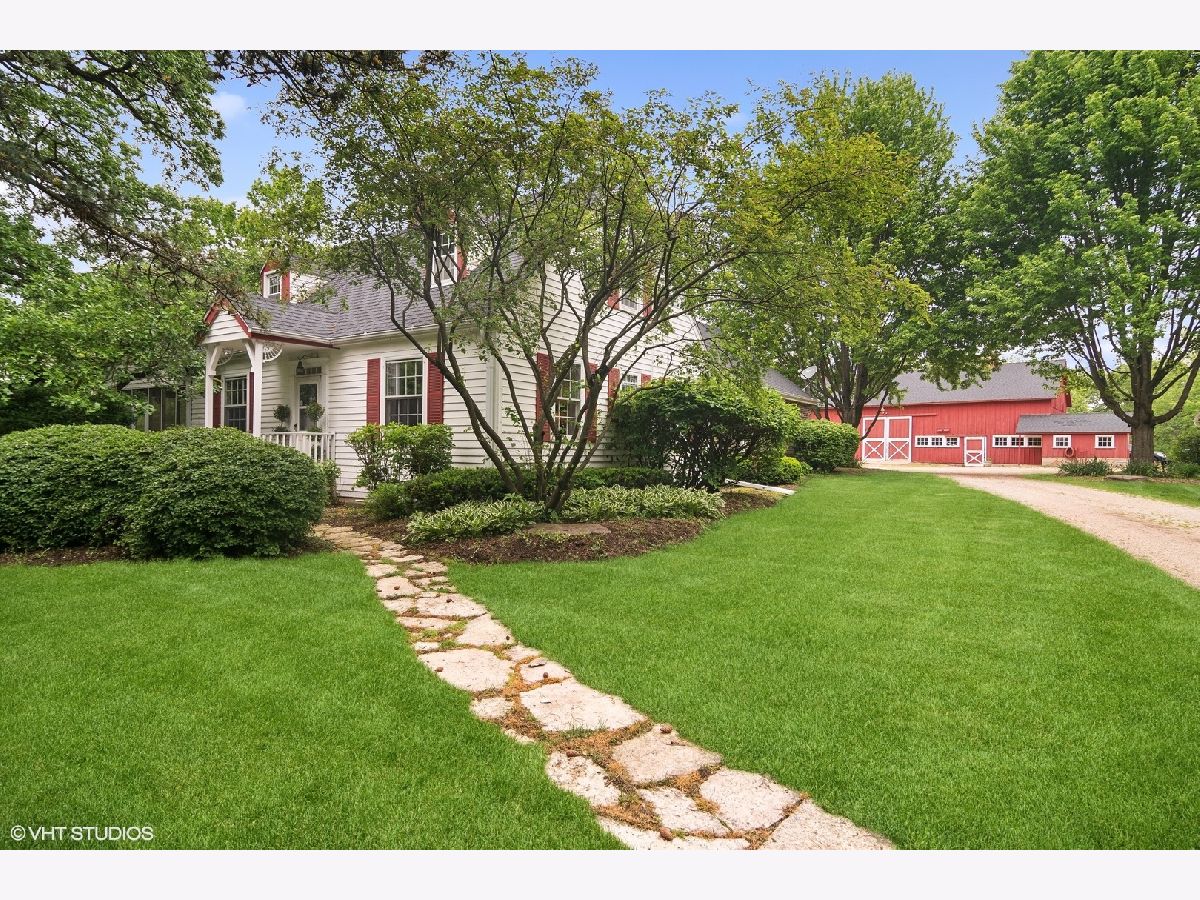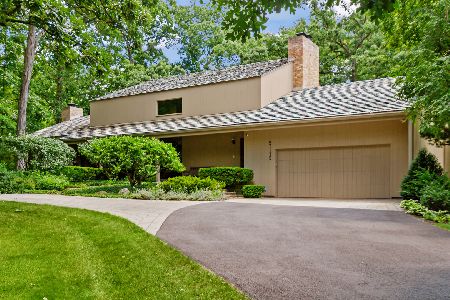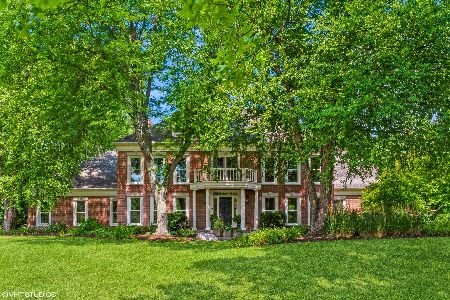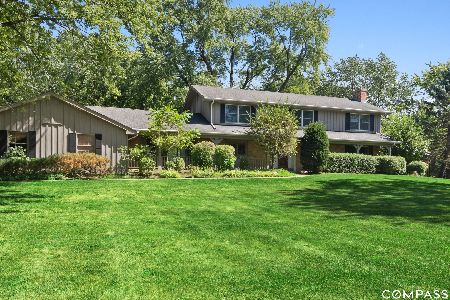3524 Long Grove Road, Long Grove, Illinois 60047
$1,000,000
|
Sold
|
|
| Status: | Closed |
| Sqft: | 2,619 |
| Cost/Sqft: | $401 |
| Beds: | 3 |
| Baths: | 3 |
| Year Built: | — |
| Property Taxes: | $23,090 |
| Days On Market: | 572 |
| Lot Size: | 5,30 |
Description
The beautiful McGinty family farm, just minutes from downtown Long Grove, is a stunning piece of property; and home to an abundance of memories and realized dreams. The original farmhouse is charming; surrounded by lush landscape, ponds, and gorgeous out-buildings orignally used for the family business and treasured belongings. Cozy and warm in the winter with three fireplaces; cool and breezy in the summer-spring-and fall, this home is a source of joy for all seasons. Whether swimming with friends in the in-ground pool, playing hide and seek throughout the massive yard and field, relaxing in a hammock with a good book or kayaking/ice skating/fishing in the pond, the possibilities for joyful recreation and peaceful serenity are endless. A guest house on the property features an additonal bedroom, full bath, living room with space plumbed for a kitchen, sitting room and office, and adds to the charm by providing lovely and private accomodations for guests or family members. A heated three-car detached garage offers space for special projects or car and toy storage. A large barn boasts a glimpse of history, with horse stalls, cattle troughs and an overhead loft with a solid wood bar and romantic lookout over the landscape. There is an old chicken coop, outhouse and some storage as well. Welcome to a new, fun, and peaceful lifestyle at one of Long Grove's richest treasures, the home @ McGinty Farm!
Property Specifics
| Single Family | |
| — | |
| — | |
| — | |
| — | |
| CUSTOM FARMHOUSE | |
| Yes | |
| 5.3 |
| Lake | |
| — | |
| 1500 / Annual | |
| — | |
| — | |
| — | |
| 11994220 | |
| 14352000010000 |
Nearby Schools
| NAME: | DISTRICT: | DISTANCE: | |
|---|---|---|---|
|
Grade School
Kildeer Countryside Elementary S |
96 | — | |
|
Middle School
Woodlawn Middle School |
96 | Not in DB | |
|
High School
Adlai E Stevenson High School |
125 | Not in DB | |
Property History
| DATE: | EVENT: | PRICE: | SOURCE: |
|---|---|---|---|
| 30 Sep, 2024 | Sold | $1,000,000 | MRED MLS |
| 25 Jul, 2024 | Under contract | $1,050,000 | MRED MLS |
| — | Last price change | $1,250,000 | MRED MLS |
| 17 May, 2024 | Listed for sale | $1,250,000 | MRED MLS |





















































Room Specifics
Total Bedrooms: 3
Bedrooms Above Ground: 3
Bedrooms Below Ground: 0
Dimensions: —
Floor Type: —
Dimensions: —
Floor Type: —
Full Bathrooms: 3
Bathroom Amenities: —
Bathroom in Basement: 0
Rooms: —
Basement Description: —
Other Specifics
| 3 | |
| — | |
| — | |
| — | |
| — | |
| 230868 | |
| — | |
| — | |
| — | |
| — | |
| Not in DB | |
| — | |
| — | |
| — | |
| — |
Tax History
| Year | Property Taxes |
|---|---|
| 2024 | $23,090 |
Contact Agent
Nearby Similar Homes
Nearby Sold Comparables
Contact Agent
Listing Provided By
@properties Christie's International Real Estate






