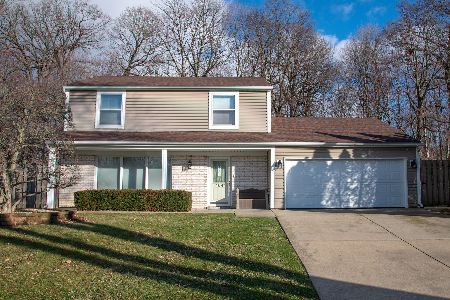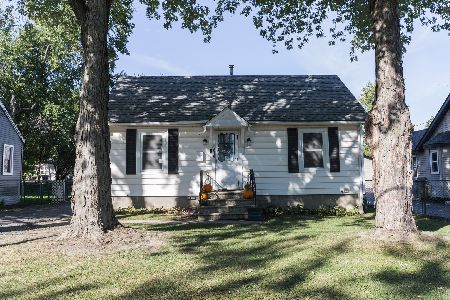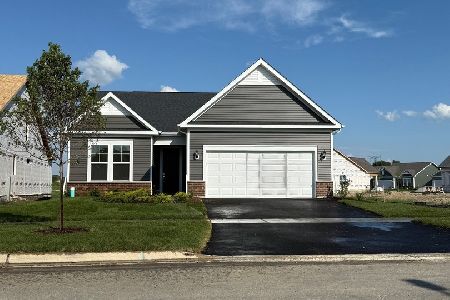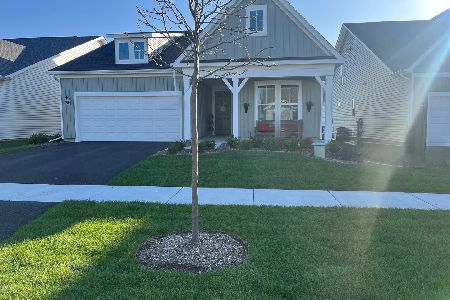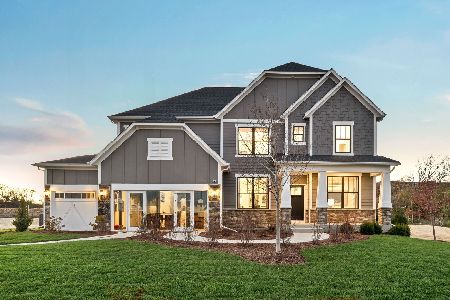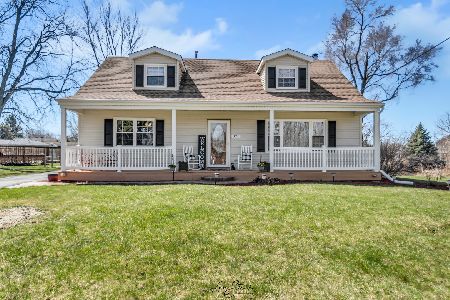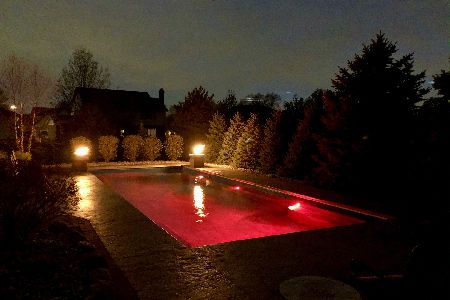353 Central Road, New Lenox, Illinois 60451
$850,000
|
Sold
|
|
| Status: | Closed |
| Sqft: | 5,347 |
| Cost/Sqft: | $149 |
| Beds: | 3 |
| Baths: | 6 |
| Year Built: | 2004 |
| Property Taxes: | $16,666 |
| Days On Market: | 2357 |
| Lot Size: | 0,47 |
Description
Massive Executive home built by Lincoln Way's Premier builder graces you with an open & elegant floor plan. Entertain in the chef's kitchen with High End appliances, extra large island and large walk in pantry. The living room features coffered ceilings and an abundance of natural lighting. MASSIVE 1st floor master suite w/ fireplace, 2 expansive walk in closets & His & Hers master baths. First floor encompasses 3,839 sq feet! Take the ELEVATOR upstairs to find generous size loft & 2 generous bedrooms, full bath and 16 X 16 BONUS room. Full finished basement (with heated floors) has perfect in law arrangement featuring FULL kitchen, 2 bedrooms, full bath, family room, game room, office & so much more! 1248 sq foot garage with heated floors for all you car enthusiasts. Private back yard professionally landscaped & perfectly manicured putting green. *Replacement cost per insurance company $1,778,000. 10/10 MUST SEE!! This sale reflects lot # 1508212220070000 included in the price.
Property Specifics
| Single Family | |
| — | |
| — | |
| 2004 | |
| Full | |
| — | |
| No | |
| 0.47 |
| Will | |
| — | |
| 0 / Not Applicable | |
| None | |
| Lake Michigan | |
| Public Sewer | |
| 10493859 | |
| 1508212220060000 |
Property History
| DATE: | EVENT: | PRICE: | SOURCE: |
|---|---|---|---|
| 21 Sep, 2020 | Sold | $850,000 | MRED MLS |
| 6 Aug, 2020 | Under contract | $799,000 | MRED MLS |
| — | Last price change | $849,900 | MRED MLS |
| 21 Aug, 2019 | Listed for sale | $889,000 | MRED MLS |
Room Specifics
Total Bedrooms: 5
Bedrooms Above Ground: 3
Bedrooms Below Ground: 2
Dimensions: —
Floor Type: Carpet
Dimensions: —
Floor Type: Carpet
Dimensions: —
Floor Type: Carpet
Dimensions: —
Floor Type: —
Full Bathrooms: 6
Bathroom Amenities: Whirlpool,Separate Shower,Steam Shower,Double Sink,Double Shower,Soaking Tub
Bathroom in Basement: 1
Rooms: Kitchen,Loft,Study,Office,Bedroom 5
Basement Description: Finished
Other Specifics
| 3 | |
| — | |
| Brick,Other | |
| Patio, Brick Paver Patio | |
| Landscaped | |
| 105 X 202 X 105 X 202 | |
| — | |
| Full | |
| Elevator, First Floor Bedroom, In-Law Arrangement, First Floor Laundry, First Floor Full Bath, Walk-In Closet(s) | |
| Double Oven, Microwave, Dishwasher, High End Refrigerator, Bar Fridge, Washer, Dryer, Disposal, Wine Refrigerator | |
| Not in DB | |
| — | |
| — | |
| — | |
| Wood Burning |
Tax History
| Year | Property Taxes |
|---|---|
| 2020 | $16,666 |
Contact Agent
Nearby Similar Homes
Nearby Sold Comparables
Contact Agent
Listing Provided By
CRIS Realty


