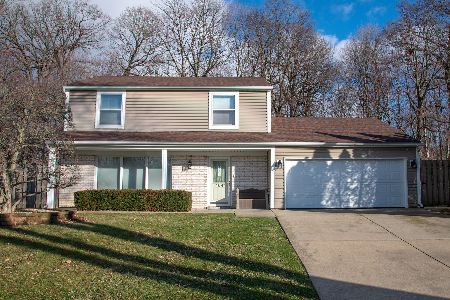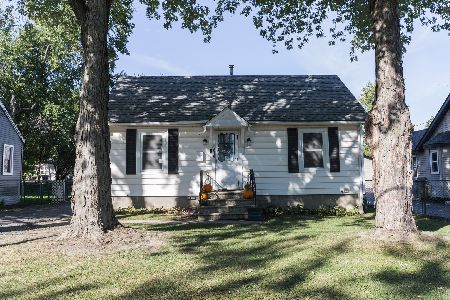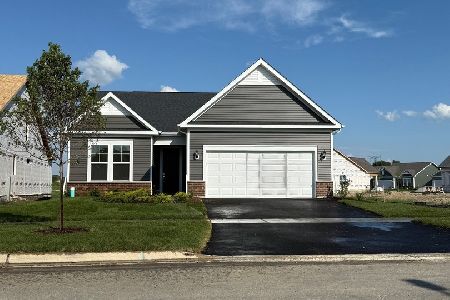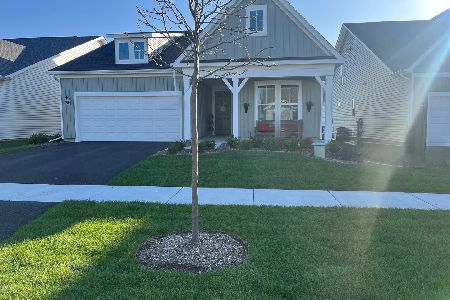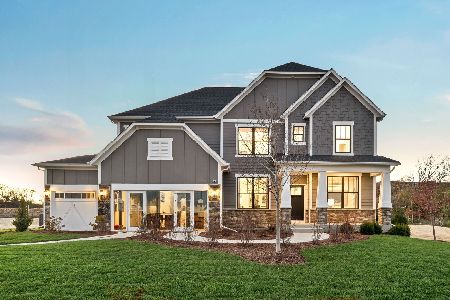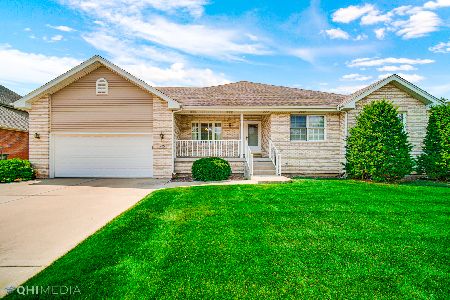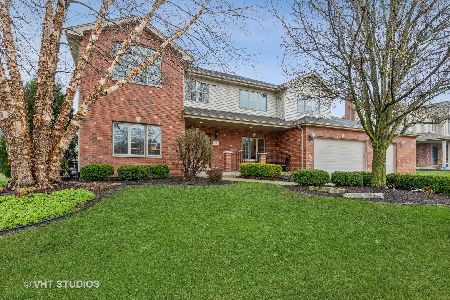405 Wisconsin Road, New Lenox, Illinois 60451
$530,000
|
Sold
|
|
| Status: | Closed |
| Sqft: | 3,000 |
| Cost/Sqft: | $162 |
| Beds: | 4 |
| Baths: | 4 |
| Year Built: | 2004 |
| Property Taxes: | $10,879 |
| Days On Market: | 1745 |
| Lot Size: | 0,40 |
Description
OUTSTANDING 2 Story in Wildwood subdivision!! Vacation at home with the HUGE yard, amazing inground pool and covered sitting area! From the moment you walk up to the relaxing front patio, you'll know that you've found the right house! Enter in to the 2 story foyer and be welcomed by the large formal living room and dining room with hardwood flooring. Continue through to the large eat-in kitchen with stainless steel appliances, newer cabinets, and island w/breakfast bar! Big family room with brick, wood burning - gas fireplace. A resort-like fenced in backyard features the NEW 41' x 16' salt water heated in-ground pool (2018) that is 6'8" deep with several LED lights, auto-cover, & gas fire bowls around, concrete patio with pergola, firepit, and professional landscaping! The full finished basement boasts a HUGE rec room, terrific wet-bar with 2nd fridge, exercise or 5th bedroom or exercise room with large closet, plus a full bath! A grand master bedroom showcases a tray ceiling, sitting area, big walk-in closet, and a master bath with whirlpool tub & double sinks! 3 more bedrooms on the second level have lots of closet space. Main level office and laundry room. 3 car heated garage, sprinkler system, 9' ceilings on main level, newer hot water heater, concrete driveway, and so much more! Don't miss out!! Lincoln-Way Central high school and New Lenox grade schools.
Property Specifics
| Single Family | |
| — | |
| — | |
| 2004 | |
| Full | |
| — | |
| No | |
| 0.4 |
| Will | |
| Wildwood | |
| 0 / Not Applicable | |
| None | |
| Lake Michigan | |
| Public Sewer | |
| 11065275 | |
| 1508212250110000 |
Nearby Schools
| NAME: | DISTRICT: | DISTANCE: | |
|---|---|---|---|
|
Grade School
Arnold J Tyler School |
122 | — | |
|
Middle School
Alex M Martino Junior High Schoo |
122 | Not in DB | |
|
High School
Lincoln-way Central High School |
210 | Not in DB | |
Property History
| DATE: | EVENT: | PRICE: | SOURCE: |
|---|---|---|---|
| 4 Jun, 2021 | Sold | $530,000 | MRED MLS |
| 28 Apr, 2021 | Under contract | $484,808 | MRED MLS |
| 24 Apr, 2021 | Listed for sale | $484,808 | MRED MLS |
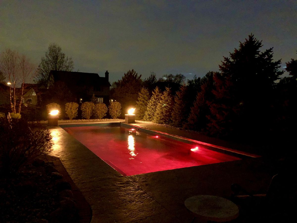
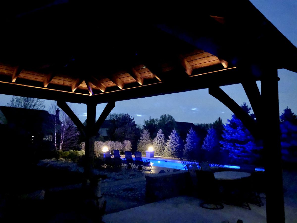
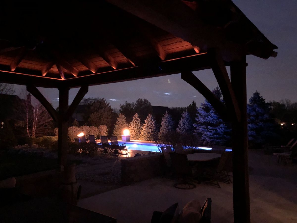
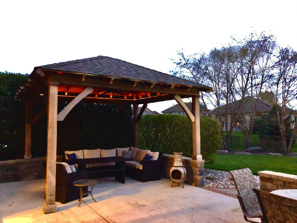
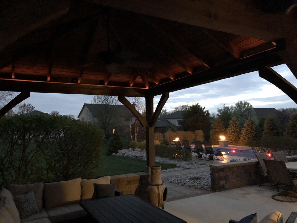
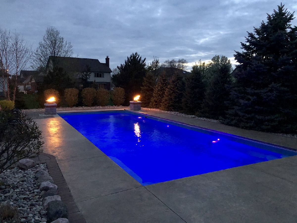
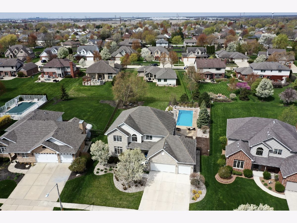
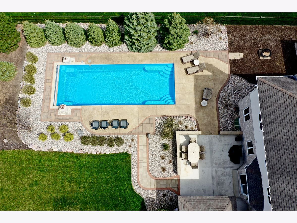
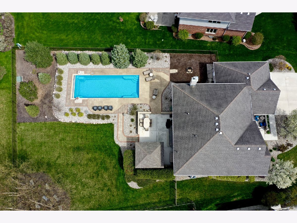
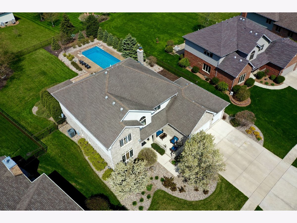
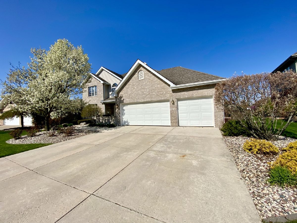
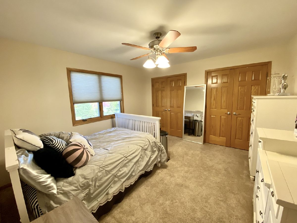
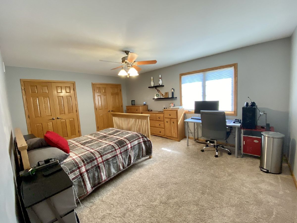
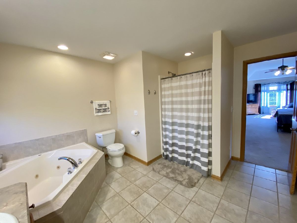
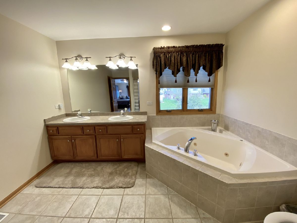
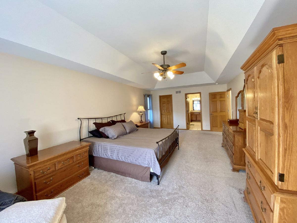
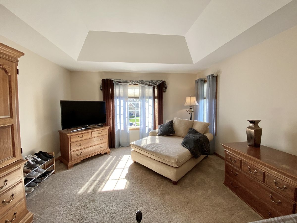
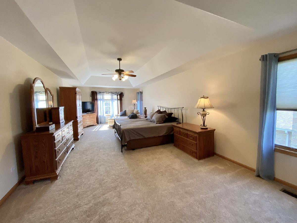
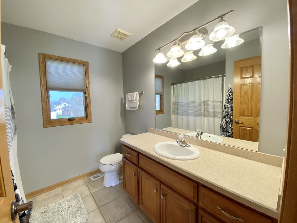
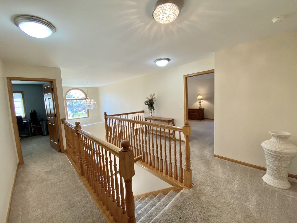
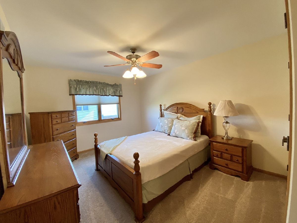
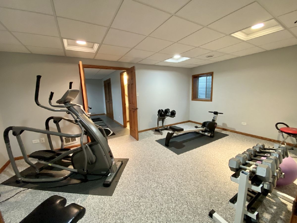
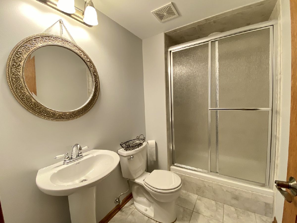
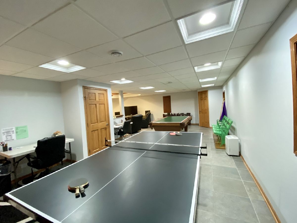
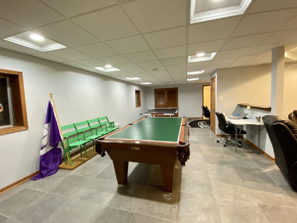
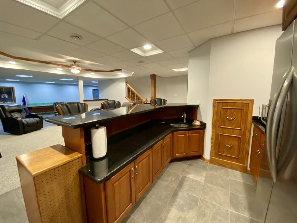
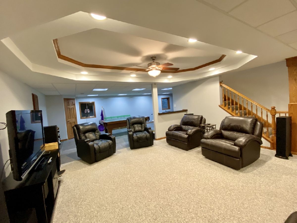
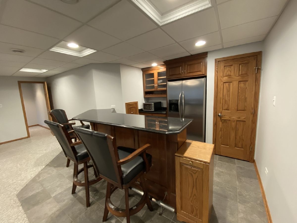
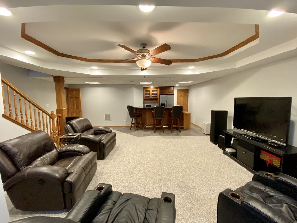
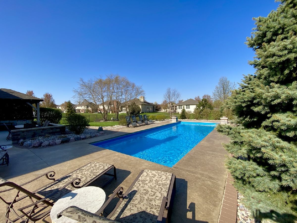
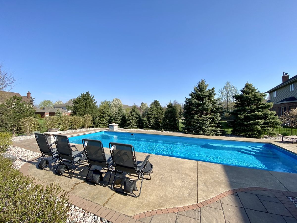
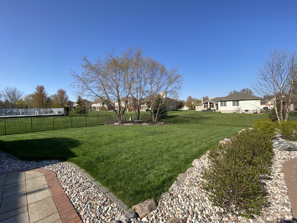
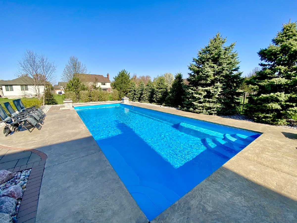
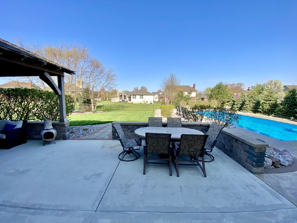
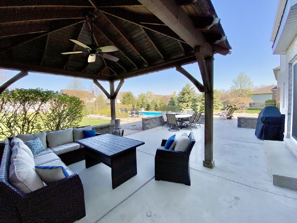
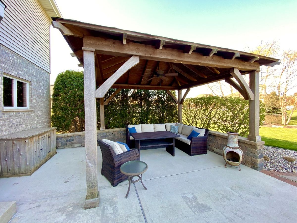
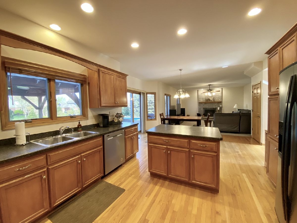
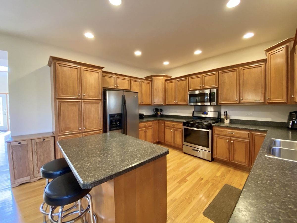
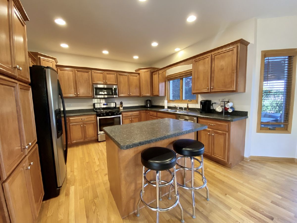
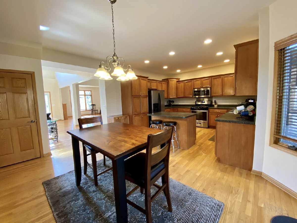
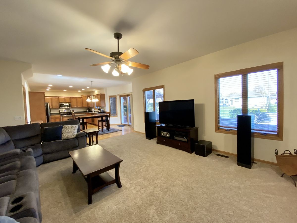
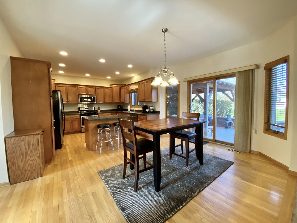
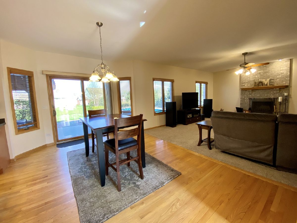
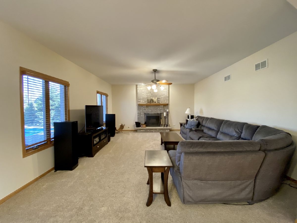
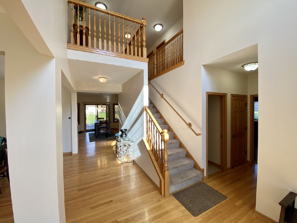
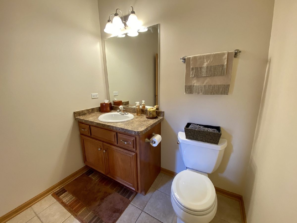
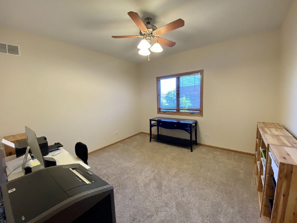
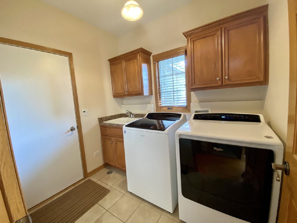
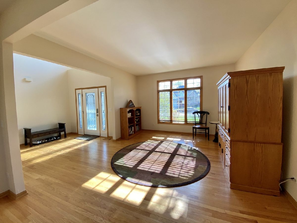
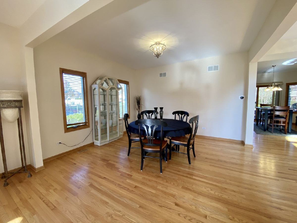
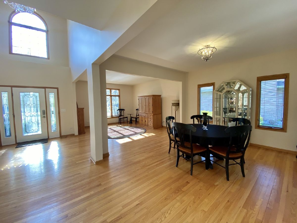
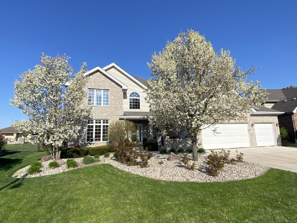
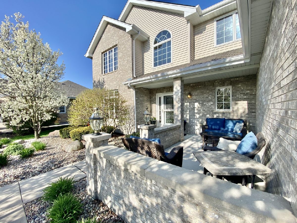
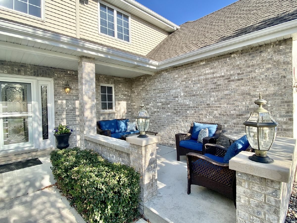
Room Specifics
Total Bedrooms: 5
Bedrooms Above Ground: 4
Bedrooms Below Ground: 1
Dimensions: —
Floor Type: Carpet
Dimensions: —
Floor Type: Carpet
Dimensions: —
Floor Type: Carpet
Dimensions: —
Floor Type: —
Full Bathrooms: 4
Bathroom Amenities: Whirlpool,Separate Shower,Double Sink
Bathroom in Basement: 1
Rooms: Bedroom 5,Office,Recreation Room,Play Room
Basement Description: Finished
Other Specifics
| 3.5 | |
| Concrete Perimeter | |
| Concrete | |
| Patio, In Ground Pool, Storms/Screens, Fire Pit | |
| Fenced Yard,Landscaped | |
| 192 X 73 X 178 X 112 | |
| — | |
| Full | |
| Hardwood Floors, First Floor Laundry, Walk-In Closet(s) | |
| Range, Microwave, Dishwasher, Refrigerator, Washer, Dryer, Disposal, Stainless Steel Appliance(s) | |
| Not in DB | |
| Curbs, Sidewalks, Street Lights, Street Paved | |
| — | |
| — | |
| Wood Burning, Gas Starter |
Tax History
| Year | Property Taxes |
|---|---|
| 2021 | $10,879 |
Contact Agent
Nearby Similar Homes
Nearby Sold Comparables
Contact Agent
Listing Provided By
Century 21 Pride Realty


