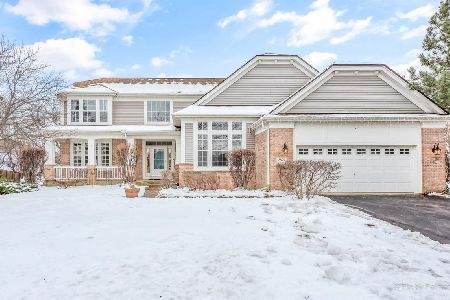353 Geneva Lane, Cary, Illinois 60013
$371,000
|
Sold
|
|
| Status: | Closed |
| Sqft: | 4,041 |
| Cost/Sqft: | $93 |
| Beds: | 5 |
| Baths: | 4 |
| Year Built: | 2001 |
| Property Taxes: | $13,165 |
| Days On Market: | 3449 |
| Lot Size: | 0,49 |
Description
Large 4,000 sqft 5 bedroom home (former builder's model) with cul-de-sac location and private backyard backing to conservation area. Professionally decorated and landscaped. Solid oak circular staircase in Foyer plus a rear stairway. Gourmet kitchen with built-in stainless appliances, granite counter-tops, 42 in. cabinets. Large master suite with sitting area & fireplace. First floor bedroom, + den or 5th bedroom. Large basement has lots of space for storage and potential finished area. Premium features include dual zone heating / cooling, central-vac system with kick plates, heated garage, in-ground sprinkler system, invisible fence, 2 large patios, gas fire pit / built in grill, large hot tub, & expanded driveway for 3rd car. Newest improvements include: A/C-2 units 2014, furnace 2015, new roof and siding 2015. Well maintained with quality throughout; brick on all 4 sides of house. Pictures are not enough, you must see it with your own eyes!
Property Specifics
| Single Family | |
| — | |
| — | |
| 2001 | |
| Full | |
| — | |
| No | |
| 0.49 |
| Mc Henry | |
| Cambria | |
| 0 / Not Applicable | |
| None | |
| Public | |
| Sewer-Storm | |
| 09315621 | |
| 1911351006 |
Nearby Schools
| NAME: | DISTRICT: | DISTANCE: | |
|---|---|---|---|
|
Middle School
Hannah Beardsley Middle School |
47 | Not in DB | |
|
High School
Prairie Ridge High School |
155 | Not in DB | |
Property History
| DATE: | EVENT: | PRICE: | SOURCE: |
|---|---|---|---|
| 4 Nov, 2016 | Sold | $371,000 | MRED MLS |
| 4 Oct, 2016 | Under contract | $374,900 | MRED MLS |
| — | Last price change | $379,900 | MRED MLS |
| 14 Aug, 2016 | Listed for sale | $379,900 | MRED MLS |
Room Specifics
Total Bedrooms: 5
Bedrooms Above Ground: 5
Bedrooms Below Ground: 0
Dimensions: —
Floor Type: Carpet
Dimensions: —
Floor Type: Hardwood
Dimensions: —
Floor Type: Carpet
Dimensions: —
Floor Type: —
Full Bathrooms: 4
Bathroom Amenities: Whirlpool,Separate Shower,Double Sink
Bathroom in Basement: 0
Rooms: Foyer,Bedroom 5
Basement Description: Unfinished,Bathroom Rough-In
Other Specifics
| 2 | |
| Concrete Perimeter | |
| Asphalt | |
| Patio, Porch, Hot Tub | |
| Cul-De-Sac,Nature Preserve Adjacent,Landscaped | |
| 50 X 139 X 200 X 182 | |
| Full | |
| Full | |
| Vaulted/Cathedral Ceilings, Hardwood Floors, First Floor Bedroom, In-Law Arrangement, First Floor Laundry, First Floor Full Bath | |
| Double Oven, Microwave, Dishwasher, Refrigerator, Disposal, Stainless Steel Appliance(s) | |
| Not in DB | |
| Sidewalks, Street Lights, Street Paved | |
| — | |
| — | |
| Gas Log, Gas Starter, Includes Accessories |
Tax History
| Year | Property Taxes |
|---|---|
| 2016 | $13,165 |
Contact Agent
Nearby Sold Comparables
Contact Agent
Listing Provided By
Baird & Warner






