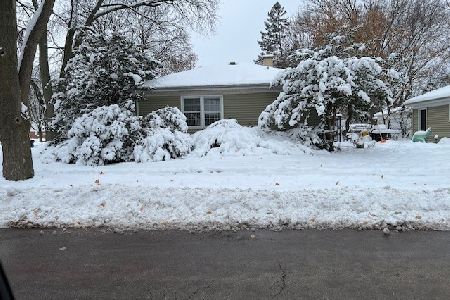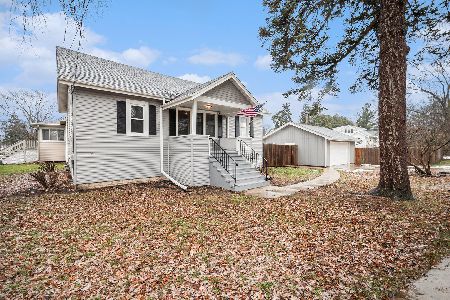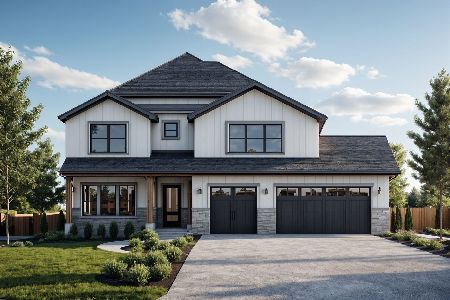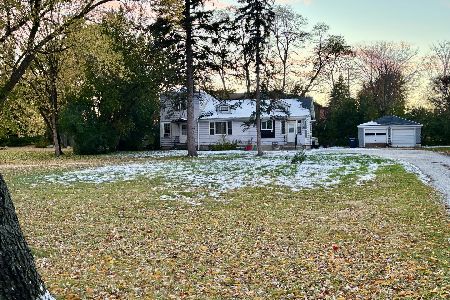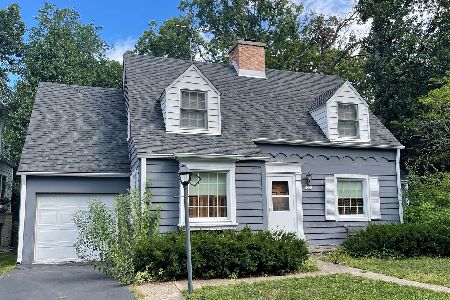353 Grove Street, Lombard, Illinois 60148
$825,000
|
Sold
|
|
| Status: | Closed |
| Sqft: | 4,700 |
| Cost/Sqft: | $191 |
| Beds: | 5 |
| Baths: | 4 |
| Year Built: | 2008 |
| Property Taxes: | $19,299 |
| Days On Market: | 2963 |
| Lot Size: | 0,00 |
Description
Very rare opportunity to own one of the most magnificent lots in Lombard. 24,000 sqft lot is located on the prettiest street in town. Grove Street bends and turns - and as the name illustrates, it is flanked by a grove of mature trees. Nearly 6,000 sqft (above) grade (includes porches and garage). Additional sqft in the unfinished basement awaits your plans and dreams. Convenient walk to town and the train. The quality of work and attention to detail is evident throughout this grand home. The open floor plan of the kitchen features high-end appliances, endless cabinetry, and views from three walls of South facing windows. (4) bedrooms located on the second floor have access to full bathrooms and walk-in closets. The master bedroom features a large terrace overlooking the professionally landscaped yard. First floor guest suite with full bathroom and access to front porch. Second floor laundry room. Finished 3rd floor bonus room. Backyard features a pool, hot tub, fire pit, and play set.
Property Specifics
| Single Family | |
| — | |
| — | |
| 2008 | |
| Full | |
| — | |
| No | |
| — |
| Du Page | |
| — | |
| 0 / Not Applicable | |
| None | |
| Public | |
| Public Sewer | |
| 09794132 | |
| 0607201036 |
Nearby Schools
| NAME: | DISTRICT: | DISTANCE: | |
|---|---|---|---|
|
Grade School
Park View Elementary School |
44 | — | |
|
Middle School
Glenn Westlake Middle School |
44 | Not in DB | |
|
High School
Glenbard East High School |
87 | Not in DB | |
Property History
| DATE: | EVENT: | PRICE: | SOURCE: |
|---|---|---|---|
| 29 Mar, 2018 | Sold | $825,000 | MRED MLS |
| 11 Feb, 2018 | Under contract | $899,000 | MRED MLS |
| 6 Dec, 2017 | Listed for sale | $899,000 | MRED MLS |
Room Specifics
Total Bedrooms: 5
Bedrooms Above Ground: 5
Bedrooms Below Ground: 0
Dimensions: —
Floor Type: Carpet
Dimensions: —
Floor Type: Carpet
Dimensions: —
Floor Type: Carpet
Dimensions: —
Floor Type: —
Full Bathrooms: 4
Bathroom Amenities: Separate Shower,Double Sink,Soaking Tub
Bathroom in Basement: 0
Rooms: Bedroom 5,Breakfast Room,Office,Bonus Room,Heated Sun Room,Foyer,Mud Room,Pantry,Enclosed Porch,Terrace
Basement Description: Unfinished
Other Specifics
| 2 | |
| Concrete Perimeter | |
| — | |
| Deck, Porch, Hot Tub, Roof Deck, Porch Screened, Above Ground Pool | |
| Fenced Yard,Wooded | |
| 23,877 SQFT | |
| Finished | |
| Full | |
| Vaulted/Cathedral Ceilings, Hardwood Floors, Heated Floors, First Floor Bedroom, Second Floor Laundry, First Floor Full Bath | |
| Double Oven, Microwave, Dishwasher, Refrigerator, Bar Fridge, Washer, Dryer, Disposal, Stainless Steel Appliance(s), Wine Refrigerator, Cooktop, Range Hood | |
| Not in DB | |
| Pool, Curbs, Sidewalks, Street Lights, Street Paved | |
| — | |
| — | |
| Wood Burning |
Tax History
| Year | Property Taxes |
|---|---|
| 2018 | $19,299 |
Contact Agent
Nearby Similar Homes
Nearby Sold Comparables
Contact Agent
Listing Provided By
d'aprile properties

