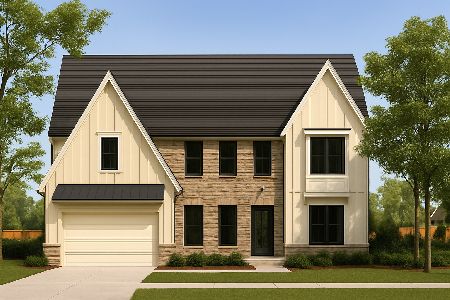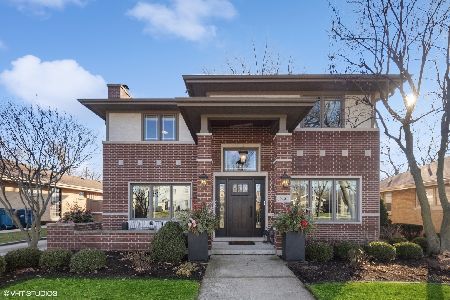353 South Street, Elmhurst, Illinois 60126
$560,000
|
Sold
|
|
| Status: | Closed |
| Sqft: | 2,272 |
| Cost/Sqft: | $264 |
| Beds: | 4 |
| Baths: | 3 |
| Year Built: | 1952 |
| Property Taxes: | $11,754 |
| Days On Market: | 1990 |
| Lot Size: | 0,16 |
Description
MOTIVATED sellers and ready for offers! Be sure to check out the 3D virtual tour. Beautiful brick 2 story home in Elmhurst's gorgeous Crescent Park neighborhood, walking distance to Edison Elementary, Sandburg Middle School and the Prairie Path. The main floor's layout features a sun-filled kitchen with new stainless steel appliances, large island, and granite countertops. Dining area opens up into the family room with crown molding, can lighting, and a gas starter fireplace. 1st floor office could easily be a 5th bedroom with a full bathroom next door perfect for overnight guests. Upper level features newer carpet, updated hallway bath, and 4 generous sized bedrooms with ample closet space. Spacious master suite includes a walk in closet and a newly updated master bath. Finished basement has a nice recreation area, and an additional space for working out. Excellent outdoor space boasts a new brick paver patio perfect for entertaining. Not a short sale, foreclosure or distressed sale. Zillow and Remine incorrectly classify as pre-foreclosure. This home is beautifully maintained. Come see for yourself!
Property Specifics
| Single Family | |
| — | |
| Traditional | |
| 1952 | |
| Partial | |
| — | |
| No | |
| 0.16 |
| Du Page | |
| Crescent Park | |
| — / Not Applicable | |
| None | |
| Lake Michigan | |
| Public Sewer | |
| 10805692 | |
| 0612218022 |
Nearby Schools
| NAME: | DISTRICT: | DISTANCE: | |
|---|---|---|---|
|
Grade School
Edison Elementary School |
205 | — | |
|
Middle School
Sandburg Middle School |
205 | Not in DB | |
|
High School
York Community High School |
205 | Not in DB | |
Property History
| DATE: | EVENT: | PRICE: | SOURCE: |
|---|---|---|---|
| 15 Sep, 2020 | Sold | $560,000 | MRED MLS |
| 18 Aug, 2020 | Under contract | $600,000 | MRED MLS |
| 4 Aug, 2020 | Listed for sale | $600,000 | MRED MLS |
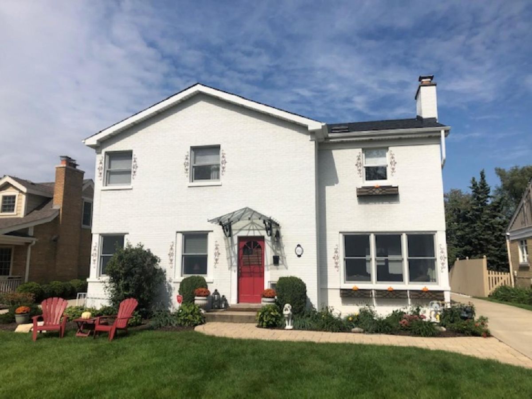
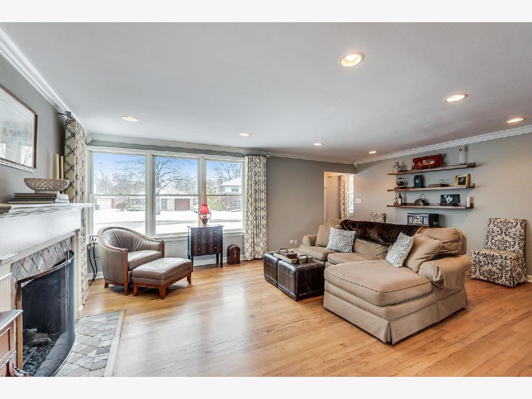
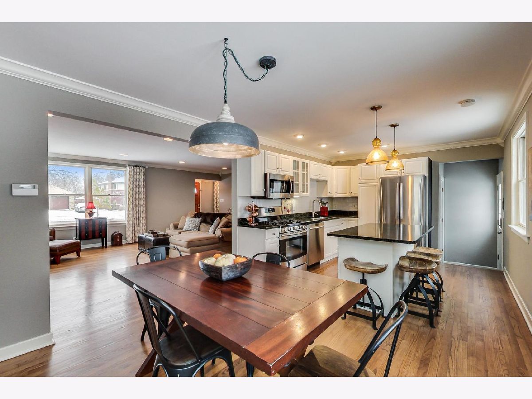
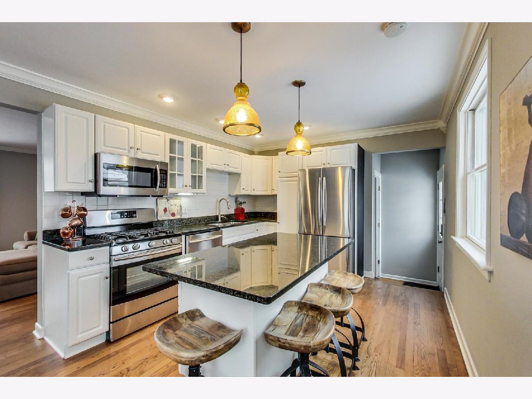
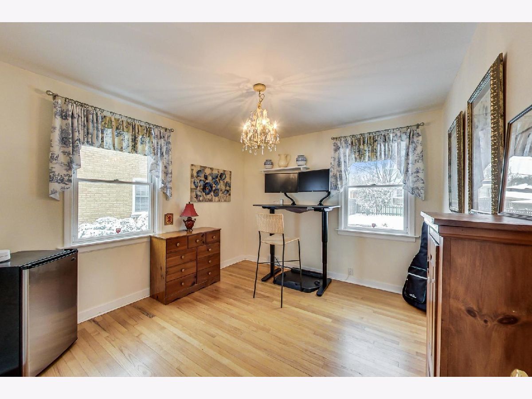
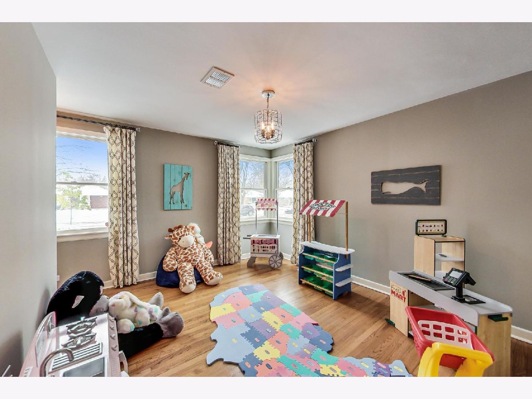
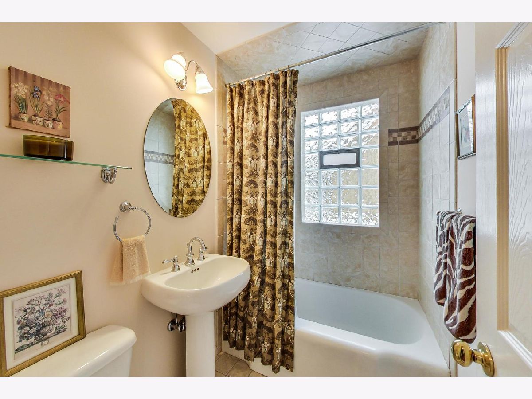
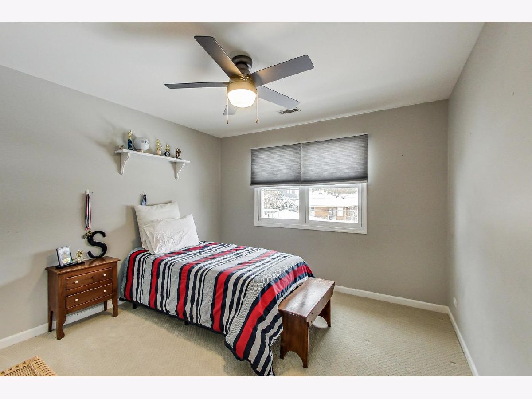
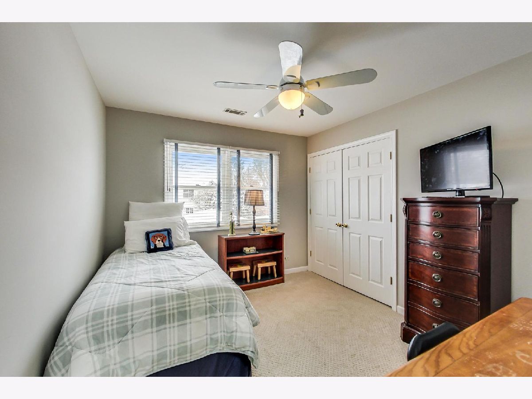
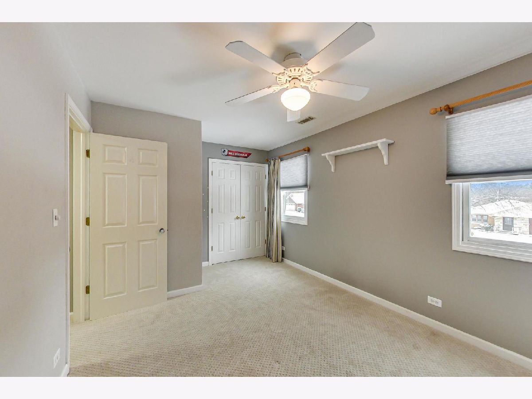
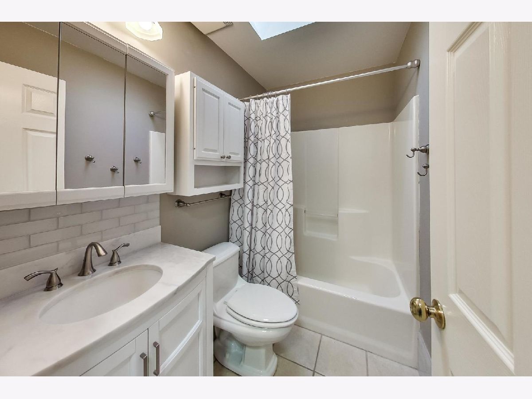
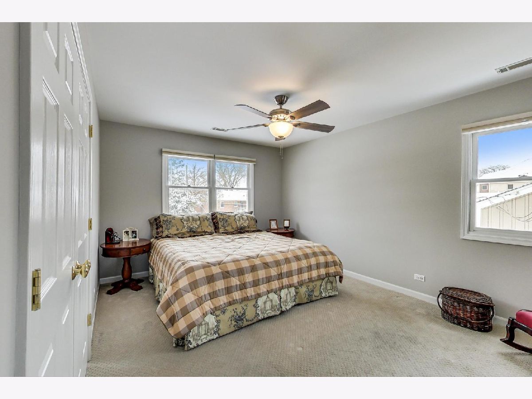
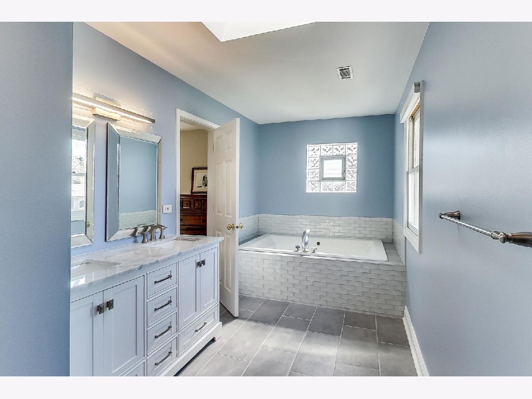
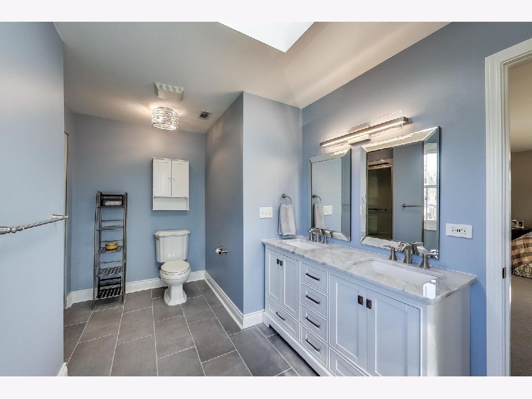
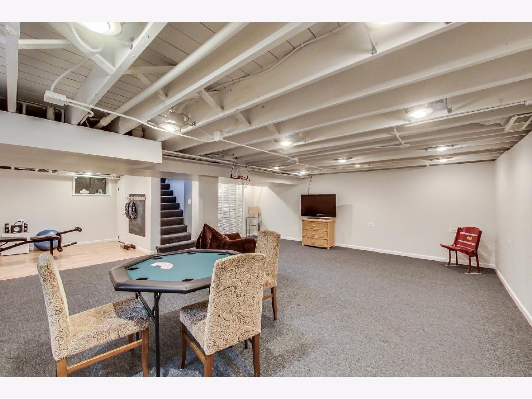
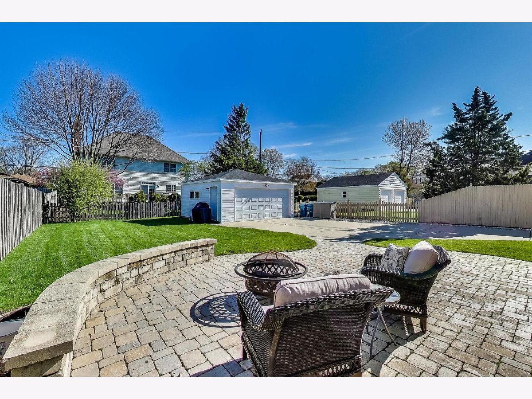
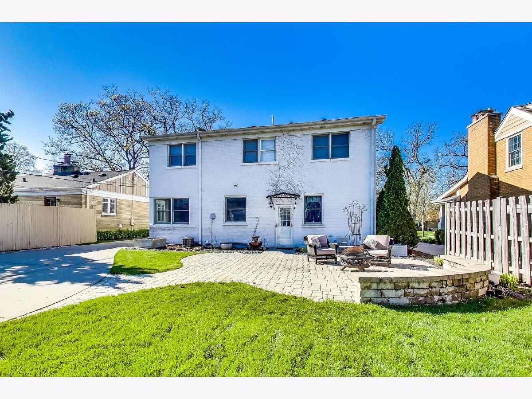
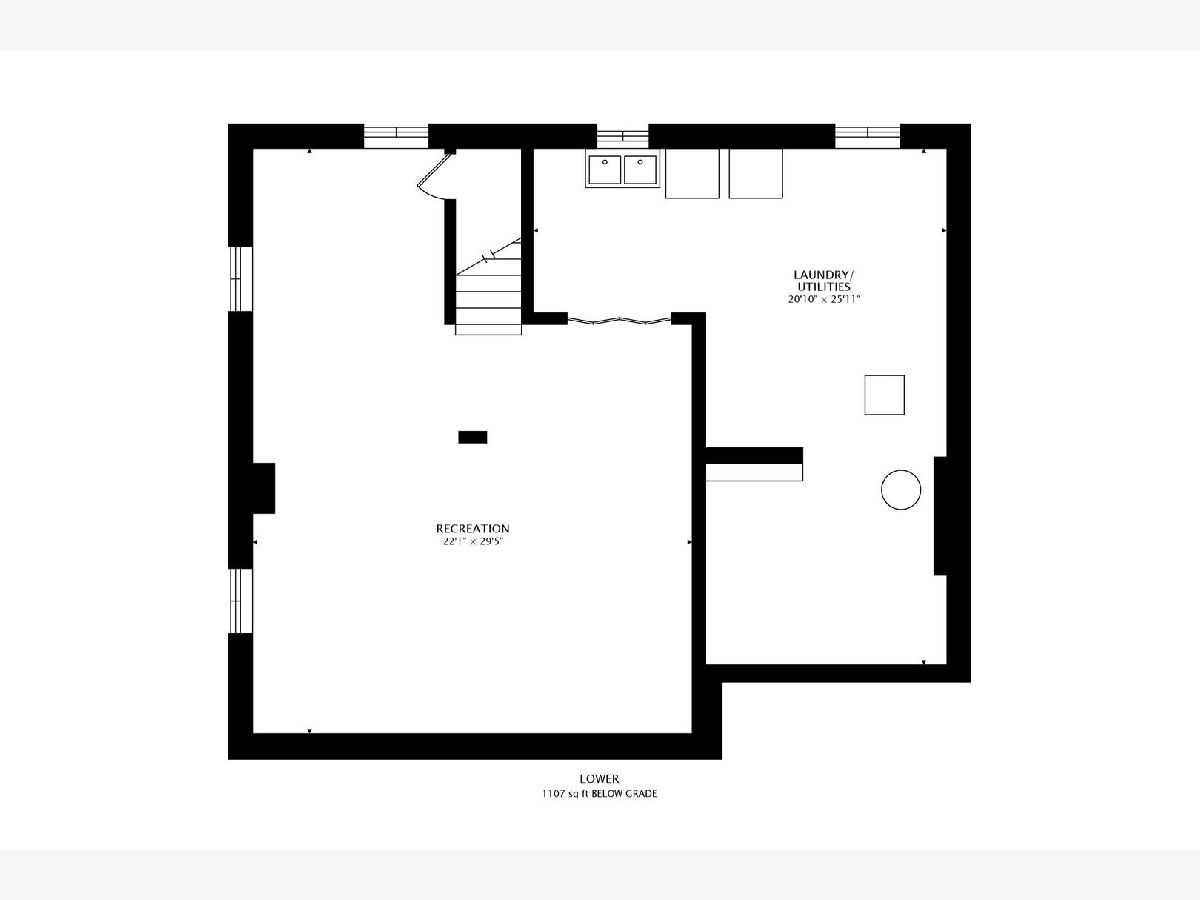
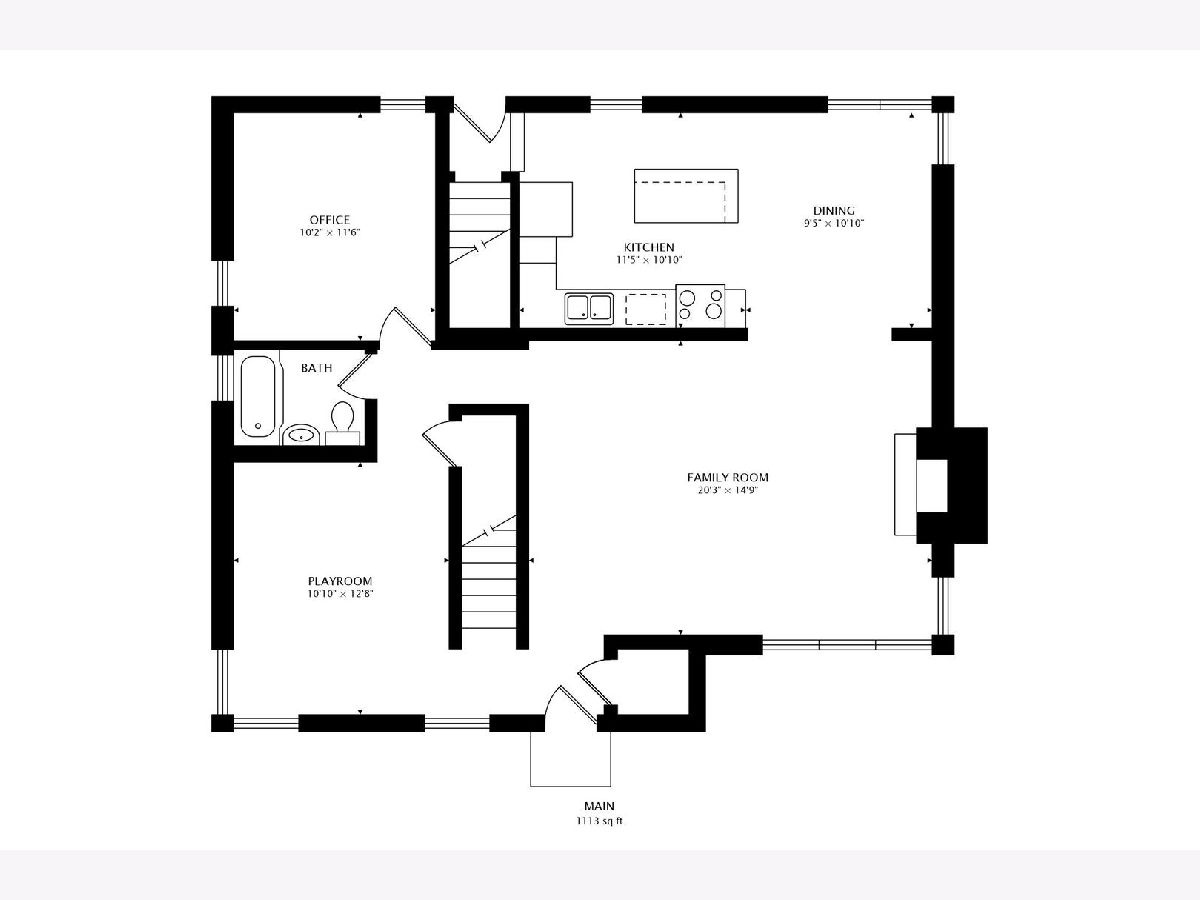
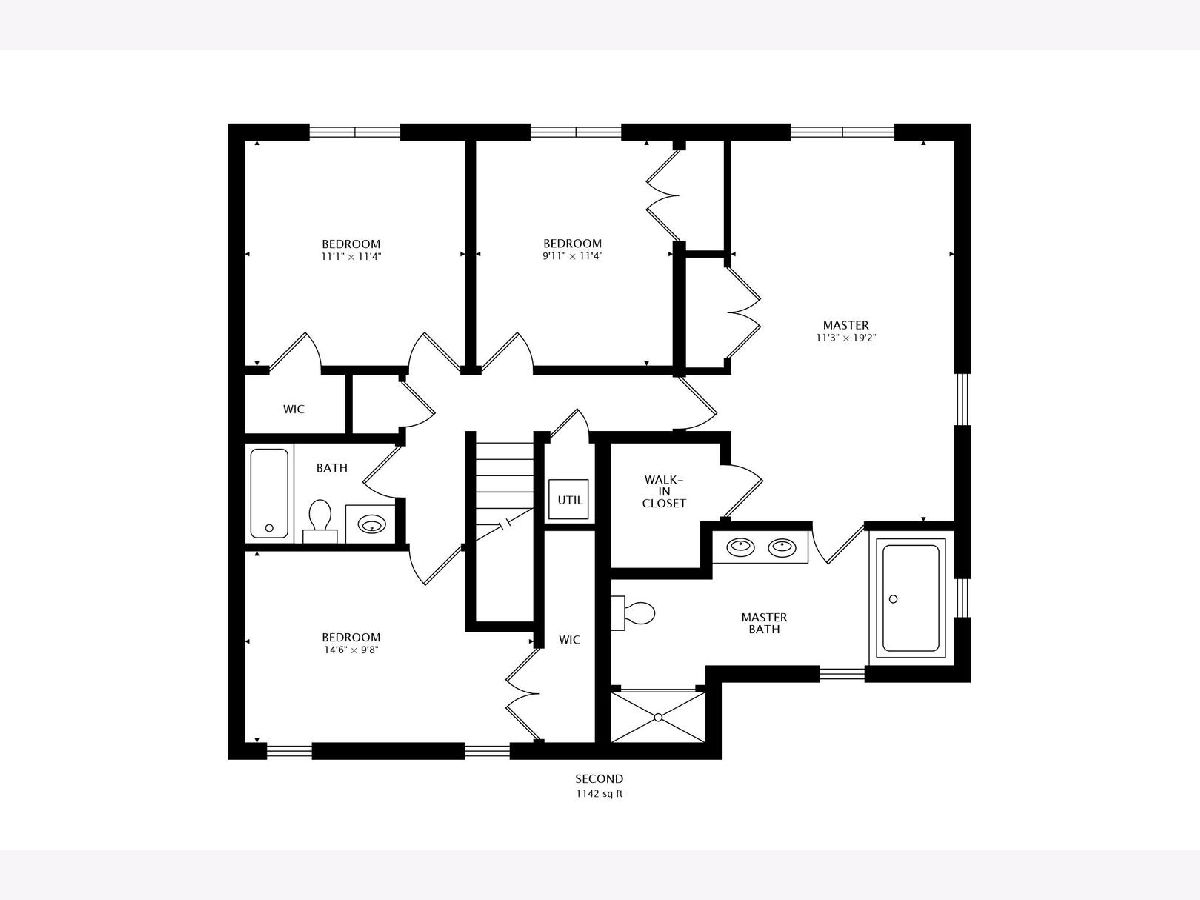
Room Specifics
Total Bedrooms: 4
Bedrooms Above Ground: 4
Bedrooms Below Ground: 0
Dimensions: —
Floor Type: Carpet
Dimensions: —
Floor Type: Carpet
Dimensions: —
Floor Type: Carpet
Full Bathrooms: 3
Bathroom Amenities: Whirlpool,Separate Shower,Double Sink
Bathroom in Basement: 0
Rooms: Office,Recreation Room,Play Room
Basement Description: Partially Finished
Other Specifics
| 2 | |
| — | |
| — | |
| Brick Paver Patio | |
| — | |
| 51X141 | |
| — | |
| Full | |
| Skylight(s), Hardwood Floors, First Floor Bedroom, First Floor Full Bath, Walk-In Closet(s) | |
| Range, Microwave, Dishwasher, Refrigerator, Washer, Dryer, Stainless Steel Appliance(s) | |
| Not in DB | |
| Curbs, Sidewalks, Street Lights, Street Paved | |
| — | |
| — | |
| Wood Burning, Gas Starter |
Tax History
| Year | Property Taxes |
|---|---|
| 2020 | $11,754 |
Contact Agent
Nearby Similar Homes
Nearby Sold Comparables
Contact Agent
Listing Provided By
@properties

