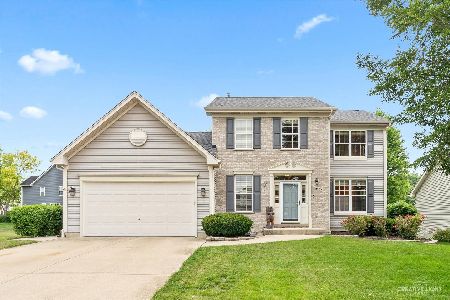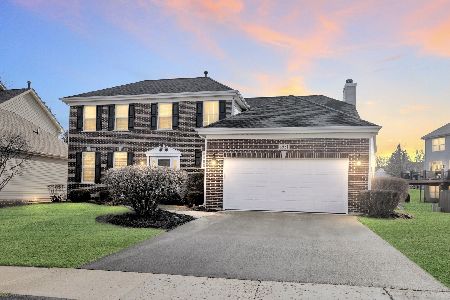3530 Voltaire Lane, St Charles, Illinois 60175
$355,000
|
Sold
|
|
| Status: | Closed |
| Sqft: | 2,796 |
| Cost/Sqft: | $132 |
| Beds: | 4 |
| Baths: | 3 |
| Year Built: | 2001 |
| Property Taxes: | $8,795 |
| Days On Market: | 2515 |
| Lot Size: | 0,19 |
Description
CUSTOM DETAILS FROM FOYER TO THEATER ROOM TO 3-CAR TANDEM GARAGE! Spacious, Welcoming FOYER Flanked by 1ST FLOOR OFFICE w/Built-in Shelving and SUNNY LIVING ROOM w/Crown Molding. FORMAL DINING ROOM w/Judges Panels Opens To UPDATED EAT-IN KITCHEN w/Gourmet Italian Stainless Stove, Center Island, Coffee Station, Lots of Cabinets, Sunny Plant Window & Access To 2-Tiered Deck & Big Yard w/Covered HotTub. 2-STY FAMILY ROOM w/2nd Staircase Access. Escape to your Serene MASTER SUITE w/WIC, Hardwood Flr, Sunny Bath w/Soaking Tub, Double Sinks & Sep Shower. BEDROOM 2 w/Crown & Chair Rail. BEDROOMS 3 & 4 Separated by Airy, Open-Railed Hallway. FINISHED BASEMENT Features High Ceilings; THEATER ROOM w/Tiered Reclining Seats; WORK-OUT STATION; Game Table Area; 2nd Office Retreat; Enclosed Room w/Roughed-in Plumbing For FULL BATH; Lots of Storage! Garage w/Sunny Work Station Area. Something For Everyone In This Nicely Designed Home Plan! Neighborhood Park & Quick Access To Great Western Bike Trail.
Property Specifics
| Single Family | |
| — | |
| Traditional | |
| 2001 | |
| Full,English | |
| VALERIA | |
| No | |
| 0.19 |
| Kane | |
| Renaux Manor | |
| 365 / Annual | |
| Insurance | |
| Public | |
| Public Sewer, Sewer-Storm | |
| 10303755 | |
| 0930229021 |
Property History
| DATE: | EVENT: | PRICE: | SOURCE: |
|---|---|---|---|
| 17 May, 2019 | Sold | $355,000 | MRED MLS |
| 20 Mar, 2019 | Under contract | $369,900 | MRED MLS |
| 17 Mar, 2019 | Listed for sale | $369,900 | MRED MLS |
Room Specifics
Total Bedrooms: 4
Bedrooms Above Ground: 4
Bedrooms Below Ground: 0
Dimensions: —
Floor Type: Hardwood
Dimensions: —
Floor Type: Hardwood
Dimensions: —
Floor Type: Wood Laminate
Full Bathrooms: 3
Bathroom Amenities: Separate Shower,Double Sink,Garden Tub,Soaking Tub
Bathroom in Basement: 0
Rooms: Eating Area,Theatre Room,Foyer,Exercise Room,Den,Office,Pantry,Recreation Room,Walk In Closet,Storage
Basement Description: Finished
Other Specifics
| 3.5 | |
| Concrete Perimeter | |
| Asphalt | |
| Deck, Hot Tub | |
| — | |
| 62X125X68X125 | |
| Full | |
| Full | |
| Vaulted/Cathedral Ceilings, Hardwood Floors, Wood Laminate Floors, First Floor Laundry, Built-in Features, Walk-In Closet(s) | |
| Range, Dishwasher, Refrigerator, Washer, Dryer, Disposal, Stainless Steel Appliance(s), Wine Refrigerator | |
| Not in DB | |
| Sidewalks, Street Lights, Street Paved | |
| — | |
| — | |
| Electric |
Tax History
| Year | Property Taxes |
|---|---|
| 2019 | $8,795 |
Contact Agent
Nearby Similar Homes
Nearby Sold Comparables
Contact Agent
Listing Provided By
REMAX Excels








