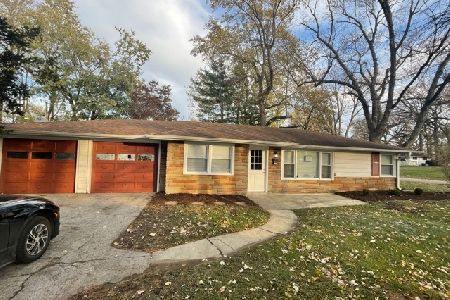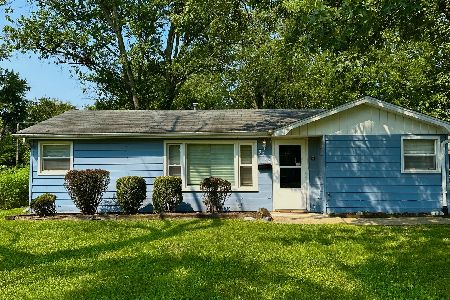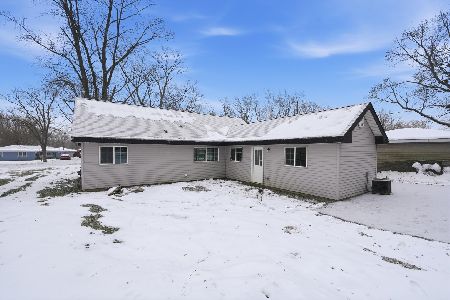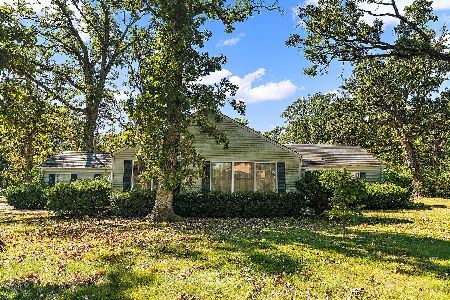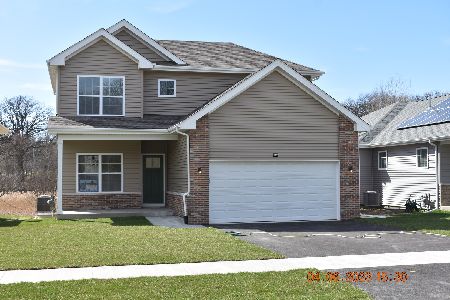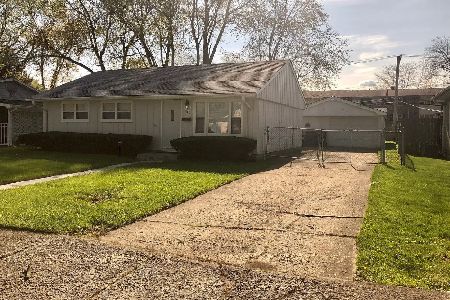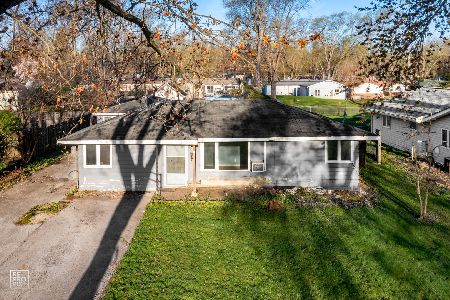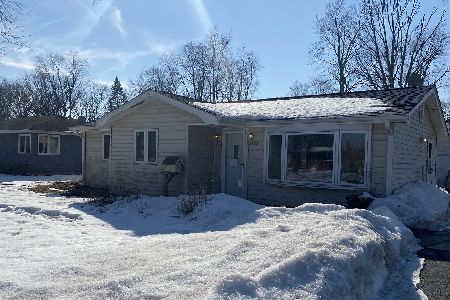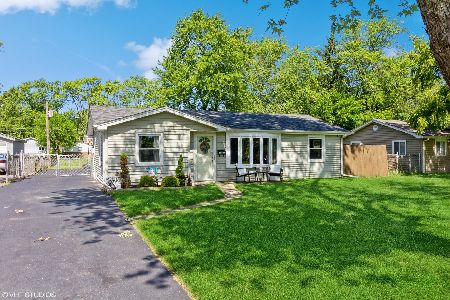3532 John Street, Steger, Illinois 60475
$92,000
|
Sold
|
|
| Status: | Closed |
| Sqft: | 1,327 |
| Cost/Sqft: | $72 |
| Beds: | 3 |
| Baths: | 2 |
| Year Built: | 1955 |
| Property Taxes: | $3,082 |
| Days On Market: | 2696 |
| Lot Size: | 0,17 |
Description
This spacious 3 BR 2 full bath ranch is squeaky clean & move in ready! New, carpet, fresh paint, and a fully fenced in yard are just a few of the great features of this beautiful home! Spacious addition with a bonus room, parquet flooring, SKYLIGHT, 2nd full bath & breezeway. OVERSIZED EAT IN KITCHEN with tons of cabinet space & custom built ins, all appliances stay! Convenient first floor laundry & attached garage, great value in Steger! CONVENTIONAL financing please.
Property Specifics
| Single Family | |
| — | |
| Ranch | |
| 1955 | |
| None | |
| RANCH | |
| No | |
| 0.17 |
| Will | |
| Adams Heights | |
| 0 / Not Applicable | |
| None | |
| Public | |
| Public Sewer | |
| 10036205 | |
| 2315051070390000 |
Property History
| DATE: | EVENT: | PRICE: | SOURCE: |
|---|---|---|---|
| 18 Apr, 2019 | Sold | $92,000 | MRED MLS |
| 15 Mar, 2019 | Under contract | $95,000 | MRED MLS |
| — | Last price change | $99,900 | MRED MLS |
| 31 Jul, 2018 | Listed for sale | $104,900 | MRED MLS |
Room Specifics
Total Bedrooms: 3
Bedrooms Above Ground: 3
Bedrooms Below Ground: 0
Dimensions: —
Floor Type: Carpet
Dimensions: —
Floor Type: Carpet
Full Bathrooms: 2
Bathroom Amenities: Soaking Tub
Bathroom in Basement: 0
Rooms: No additional rooms
Basement Description: Slab
Other Specifics
| 1 | |
| Concrete Perimeter | |
| Asphalt | |
| — | |
| Fenced Yard | |
| 60X120 | |
| Pull Down Stair | |
| None | |
| Skylight(s), Wood Laminate Floors, First Floor Bedroom, First Floor Laundry, First Floor Full Bath | |
| Range, Microwave, Refrigerator, Washer, Dryer | |
| Not in DB | |
| Sidewalks, Street Lights, Street Paved | |
| — | |
| — | |
| — |
Tax History
| Year | Property Taxes |
|---|---|
| 2019 | $3,082 |
Contact Agent
Nearby Similar Homes
Contact Agent
Listing Provided By
RE/MAX Synergy

