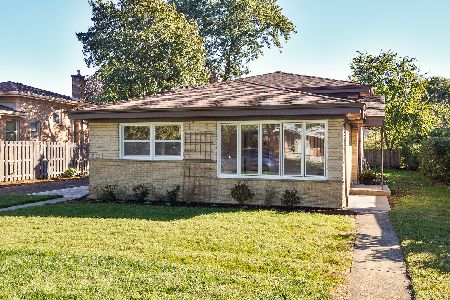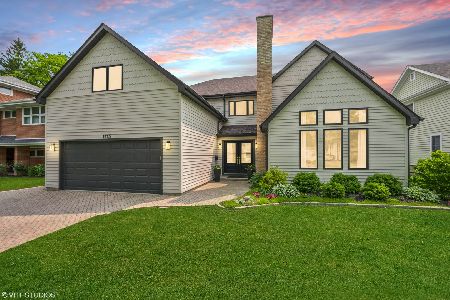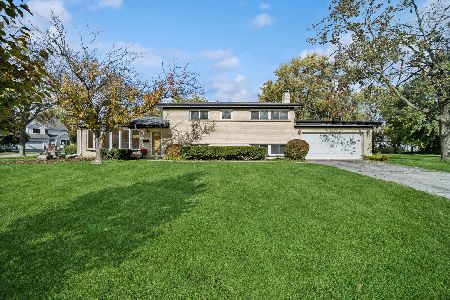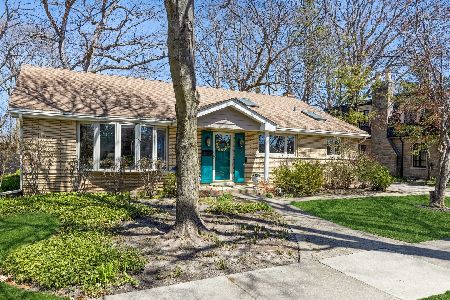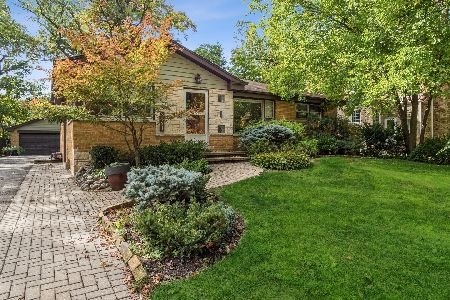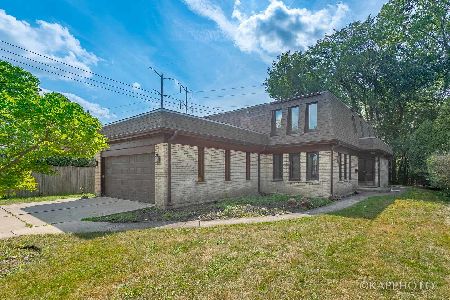3533 Forest Avenue, Wilmette, Illinois 60091
$580,000
|
Sold
|
|
| Status: | Closed |
| Sqft: | 2,523 |
| Cost/Sqft: | $237 |
| Beds: | 3 |
| Baths: | 4 |
| Year Built: | 1940 |
| Property Taxes: | $11,899 |
| Days On Market: | 2338 |
| Lot Size: | 0,20 |
Description
Vintage meets modern: An inviting home welcomes you with classic details and stylish updates. This lovely home has been renovated from top to bottom. Spacious living room with fireplace and dining area leads to breakfast room and sleek renovated kitchen adjacent to family room overlooking a wooded and lush professionally landscaped backyard and large 2.5 car garage. Sunny first floor master has a gorgeous newer bathroom and abundant closet space. Upstairs, two huge dividable bedrooms each with their own ensuite baths are perfect for children and guests. The finished basement rec room with a decorative fireplace is a great place to chill. In addition the basement has a laundry room, office and tool room for full family functionality. Walk to forest preserve, New Trier West and Loyola campuses, excellent Avoca k-8 district, and the charming shops, restaurants, and library in Northfield. Its friendly, tree-lined street is conveniently near the Edens to shorten your commute.
Property Specifics
| Single Family | |
| — | |
| Traditional | |
| 1940 | |
| Partial | |
| — | |
| No | |
| 0.2 |
| Cook | |
| — | |
| 0 / Not Applicable | |
| None | |
| Lake Michigan,Public | |
| Public Sewer | |
| 10415291 | |
| 05303140020000 |
Nearby Schools
| NAME: | DISTRICT: | DISTANCE: | |
|---|---|---|---|
|
Grade School
Avoca West Elementary School |
37 | — | |
|
Middle School
Marie Murphy School |
37 | Not in DB | |
|
High School
New Trier Twp H.s. Northfield/wi |
203 | Not in DB | |
Property History
| DATE: | EVENT: | PRICE: | SOURCE: |
|---|---|---|---|
| 9 Aug, 2019 | Sold | $580,000 | MRED MLS |
| 28 Jun, 2019 | Under contract | $599,000 | MRED MLS |
| 13 Jun, 2019 | Listed for sale | $599,000 | MRED MLS |
Room Specifics
Total Bedrooms: 3
Bedrooms Above Ground: 3
Bedrooms Below Ground: 0
Dimensions: —
Floor Type: Hardwood
Dimensions: —
Floor Type: Hardwood
Full Bathrooms: 4
Bathroom Amenities: Separate Shower
Bathroom in Basement: 0
Rooms: Breakfast Room,Foyer,Recreation Room,Office,Utility Room-Lower Level,Attic,Storage
Basement Description: Partially Finished
Other Specifics
| 2.5 | |
| Concrete Perimeter | |
| Concrete | |
| Deck | |
| — | |
| 66X129 | |
| Unfinished | |
| Full | |
| — | |
| Range, Microwave, Dishwasher, Refrigerator, Washer, Dryer, Disposal, Stainless Steel Appliance(s) | |
| Not in DB | |
| Sidewalks, Street Lights, Street Paved | |
| — | |
| — | |
| Wood Burning, Decorative |
Tax History
| Year | Property Taxes |
|---|---|
| 2019 | $11,899 |
Contact Agent
Nearby Similar Homes
Nearby Sold Comparables
Contact Agent
Listing Provided By
Coldwell Banker Residential

