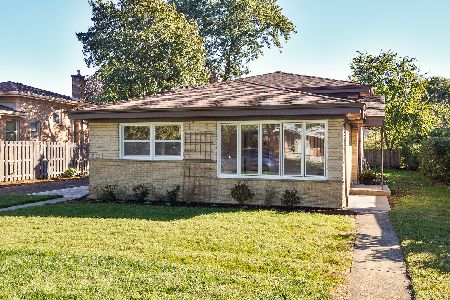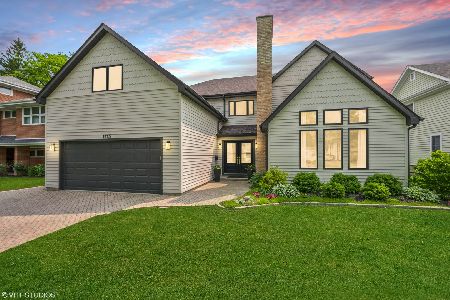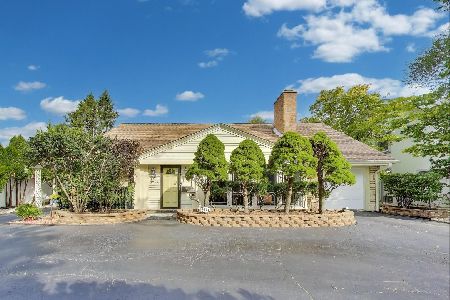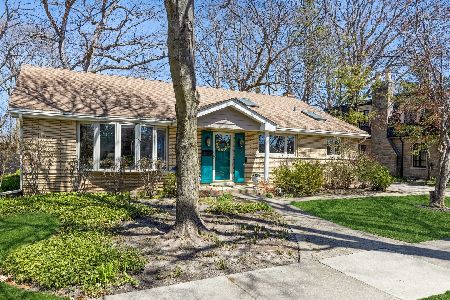3534 Forest Avenue, Wilmette, Illinois 60091
$465,000
|
Sold
|
|
| Status: | Closed |
| Sqft: | 2,064 |
| Cost/Sqft: | $235 |
| Beds: | 4 |
| Baths: | 3 |
| Year Built: | 1959 |
| Property Taxes: | $8,694 |
| Days On Market: | 2303 |
| Lot Size: | 0,21 |
Description
You'll love the space and livability offered in this well-maintained 4-level home with many updates throughout. Newer kitchen opens to separate dining room and large living room, all with great natural light. Four nicely-sized bedrooms, including the 3rd floor master suite addition, all with significant closet space. Large 3rd floor office also includes a closet and could be 5th bedroom. Recently gutted and fully updated lower level walk out includes a family room, full bath & laundry room -- all Permaseal-dry with warranty. Hardwood floors on 1st & 2nd floor, as well as great storage everywhere. Updated plumbing, electrical, and all windows/doors is a major plus. All on an expansive, almost 1/4 acre lot surrounded by a true neighborhood with a real sense of community. Walk to New Trier High School (with convenient free shuttle to the New Trier Winnetka campus). Avoca schools consistently rate a 10 on Great Schools site. Easy access to commuting points north & south.
Property Specifics
| Single Family | |
| — | |
| Tri-Level | |
| 1959 | |
| Partial | |
| — | |
| No | |
| 0.21 |
| Cook | |
| — | |
| — / Not Applicable | |
| None | |
| Lake Michigan,Public | |
| Public Sewer | |
| 10454534 | |
| 05303130110000 |
Nearby Schools
| NAME: | DISTRICT: | DISTANCE: | |
|---|---|---|---|
|
Grade School
Avoca West Elementary School |
37 | — | |
|
Middle School
Marie Murphy School |
37 | Not in DB | |
|
High School
New Trier Twp H.s. Northfield/wi |
203 | Not in DB | |
Property History
| DATE: | EVENT: | PRICE: | SOURCE: |
|---|---|---|---|
| 26 Nov, 2019 | Sold | $465,000 | MRED MLS |
| 14 Oct, 2019 | Under contract | $485,000 | MRED MLS |
| — | Last price change | $499,000 | MRED MLS |
| 17 Jul, 2019 | Listed for sale | $499,000 | MRED MLS |
Room Specifics
Total Bedrooms: 4
Bedrooms Above Ground: 4
Bedrooms Below Ground: 0
Dimensions: —
Floor Type: Hardwood
Dimensions: —
Floor Type: Hardwood
Dimensions: —
Floor Type: Hardwood
Full Bathrooms: 3
Bathroom Amenities: Separate Shower,Double Sink
Bathroom in Basement: 1
Rooms: Foyer,Office,Walk In Closet
Basement Description: Finished
Other Specifics
| 2.5 | |
| Concrete Perimeter | |
| Asphalt | |
| Patio | |
| — | |
| 68 X 132 | |
| — | |
| Full | |
| Hardwood Floors, Walk-In Closet(s) | |
| Microwave, Dishwasher, Refrigerator, Washer, Dryer, Range Hood | |
| Not in DB | |
| — | |
| — | |
| — | |
| — |
Tax History
| Year | Property Taxes |
|---|---|
| 2019 | $8,694 |
Contact Agent
Nearby Similar Homes
Nearby Sold Comparables
Contact Agent
Listing Provided By
Baird & Warner










