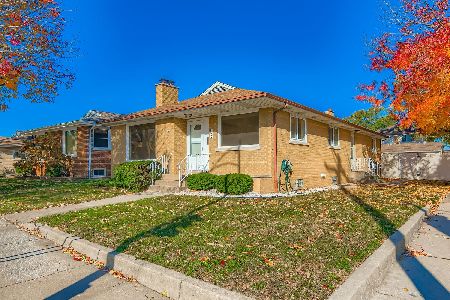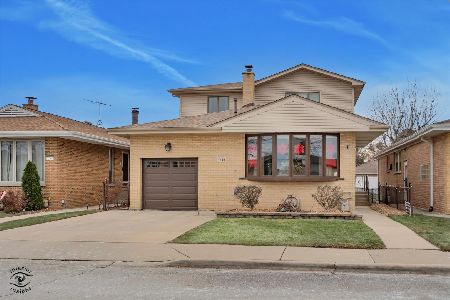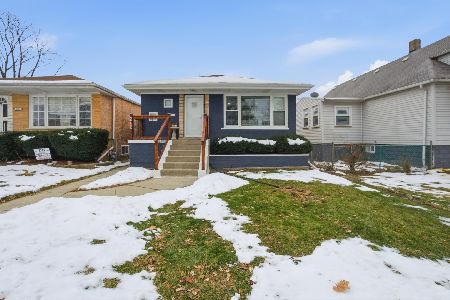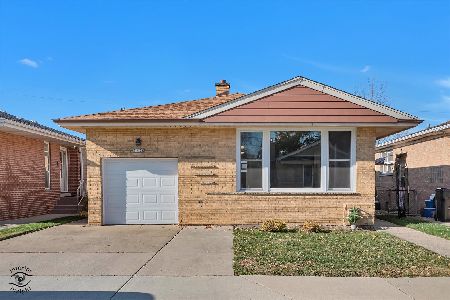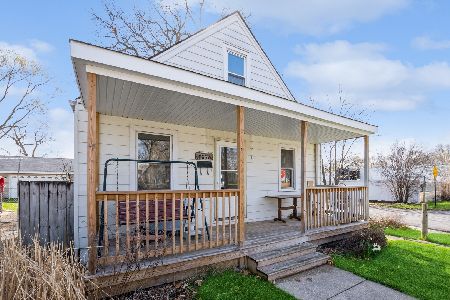3534 117th Street, Mount Greenwood, Chicago, Illinois 60638
$228,000
|
Sold
|
|
| Status: | Closed |
| Sqft: | 1,400 |
| Cost/Sqft: | $182 |
| Beds: | 3 |
| Baths: | 2 |
| Year Built: | 1950 |
| Property Taxes: | $4,195 |
| Days On Market: | 1316 |
| Lot Size: | 0,00 |
Description
3 Bedroom and 1.5 bath home. Main floor bedroom which was converted into a tv room and two upper level bedrooms. Living room has hardwood flooring with natural fireplace. Kitchen with ample cabinets and counter space. Upper level bedrooms have carpeting flooring and a powder room is also located on the upper level. Full unfinished basement. 2 yrs old oversized heated detached garage with 8 ft ceiling and a cement pad and side driveway, handymans dream space. Furnace/AC is approximately 12 years old, Roof is Approx. 1 year old. Whole house has new copper pipes. Nice wood porch for sitting outside. Needs some TLC but this cute home could be your dream house. Located on a deadend street very quite and no traffic.
Property Specifics
| Single Family | |
| — | |
| — | |
| 1950 | |
| — | |
| — | |
| No | |
| — |
| Cook | |
| — | |
| — / Not Applicable | |
| — | |
| — | |
| — | |
| 11431080 | |
| 24234060170000 |
Nearby Schools
| NAME: | DISTRICT: | DISTANCE: | |
|---|---|---|---|
|
High School
Morgan Park High School |
299 | Not in DB | |
Property History
| DATE: | EVENT: | PRICE: | SOURCE: |
|---|---|---|---|
| 22 Aug, 2022 | Sold | $228,000 | MRED MLS |
| 13 Jul, 2022 | Under contract | $255,000 | MRED MLS |
| — | Last price change | $265,000 | MRED MLS |
| 10 Jun, 2022 | Listed for sale | $279,000 | MRED MLS |
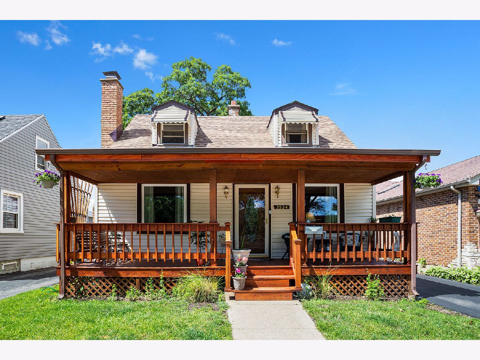
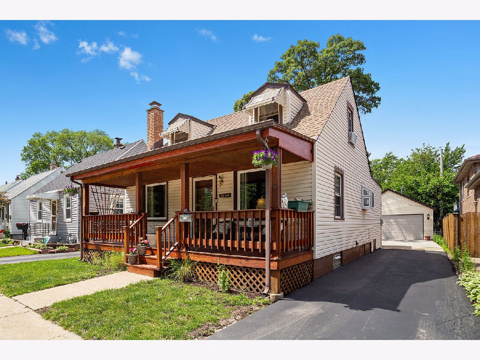
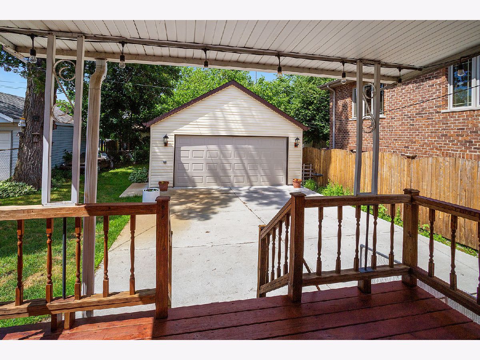
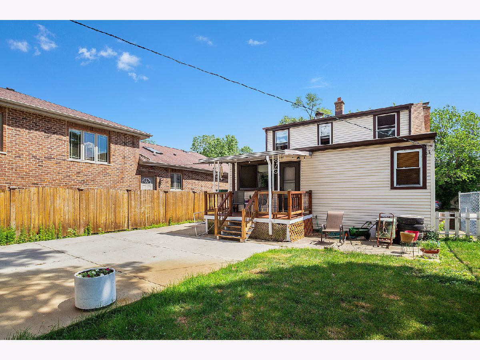
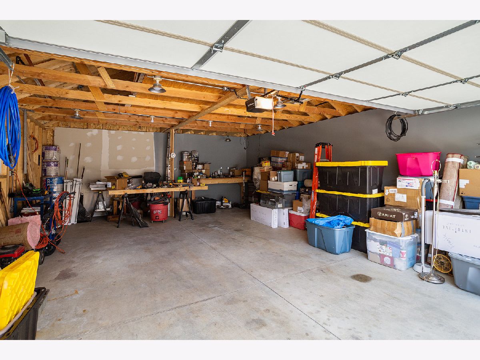
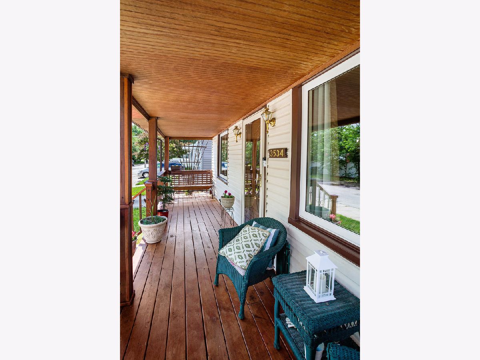
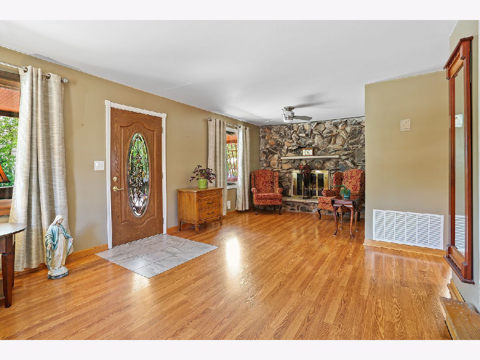
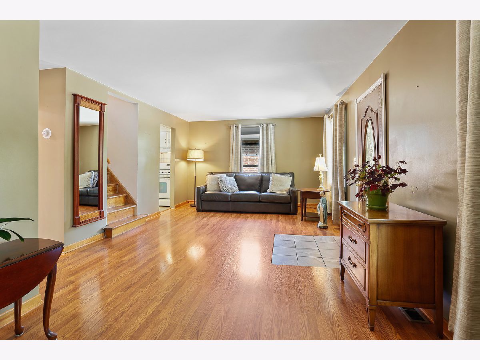
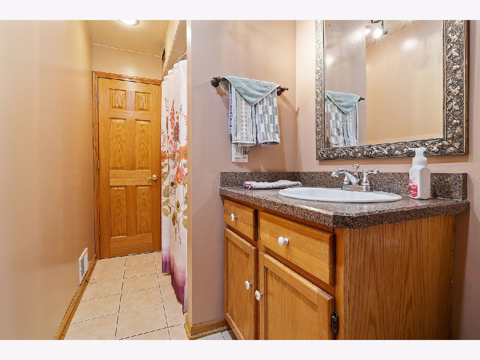
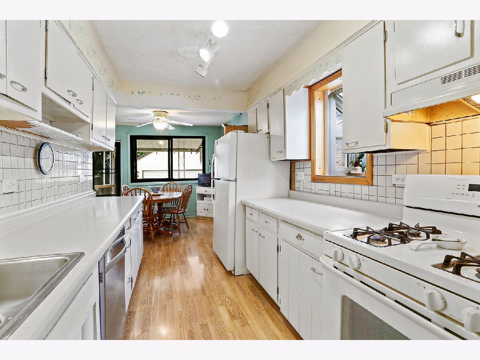
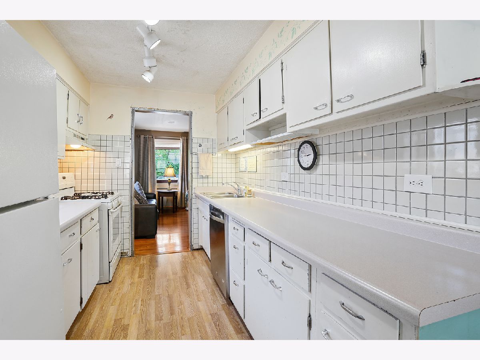
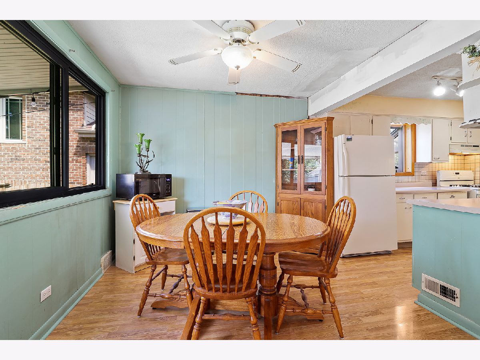
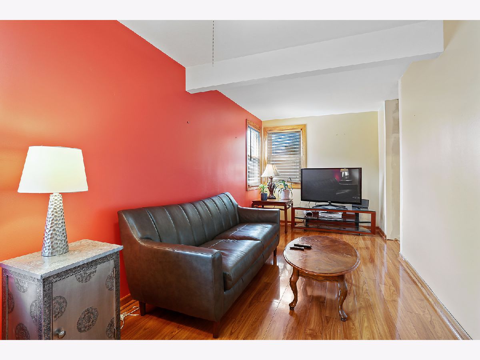
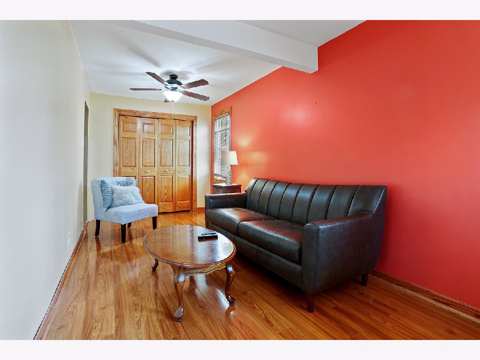
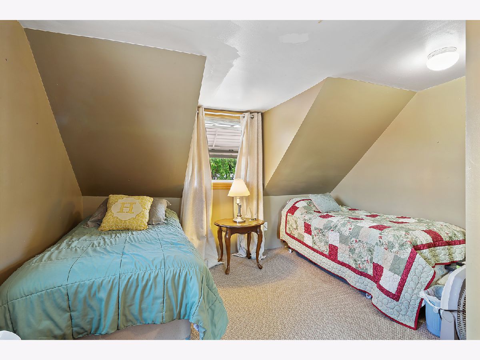
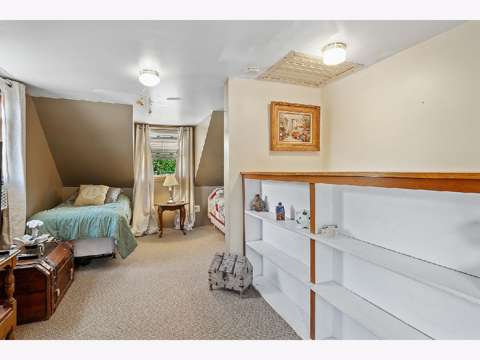
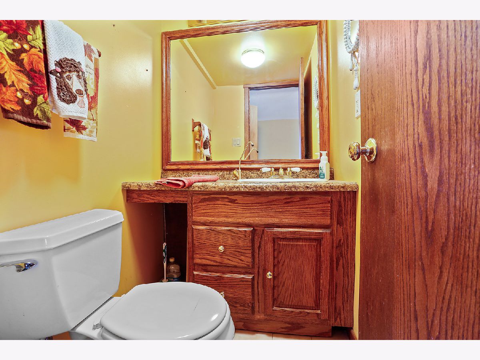
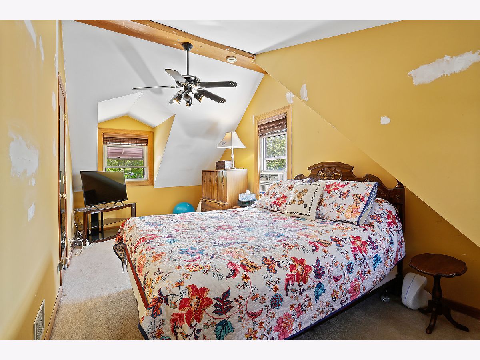
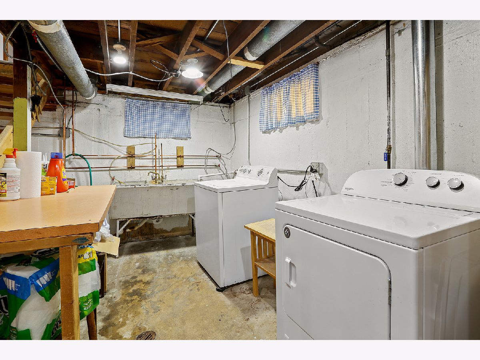
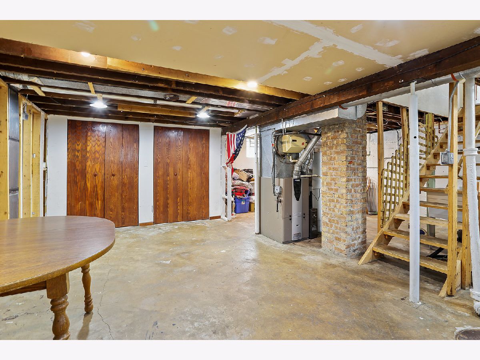
Room Specifics
Total Bedrooms: 3
Bedrooms Above Ground: 3
Bedrooms Below Ground: 0
Dimensions: —
Floor Type: —
Dimensions: —
Floor Type: —
Full Bathrooms: 2
Bathroom Amenities: —
Bathroom in Basement: 0
Rooms: —
Basement Description: Unfinished
Other Specifics
| 1 | |
| — | |
| Asphalt | |
| — | |
| — | |
| 40 X 116 | |
| — | |
| — | |
| — | |
| — | |
| Not in DB | |
| — | |
| — | |
| — | |
| — |
Tax History
| Year | Property Taxes |
|---|---|
| 2022 | $4,195 |
Contact Agent
Nearby Similar Homes
Nearby Sold Comparables
Contact Agent
Listing Provided By
RE/MAX 10


