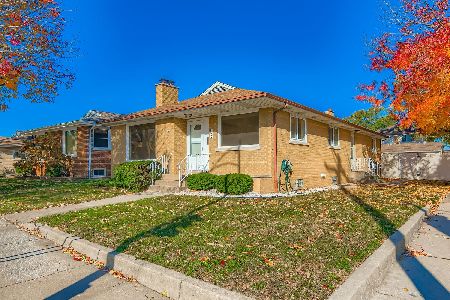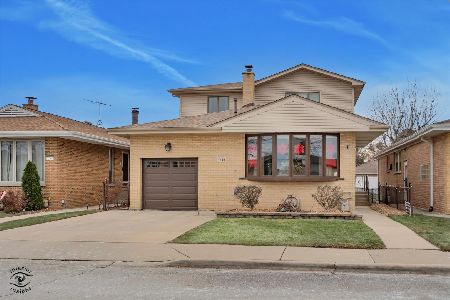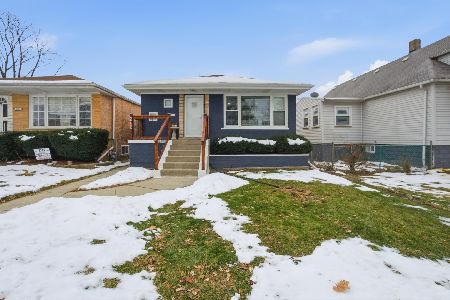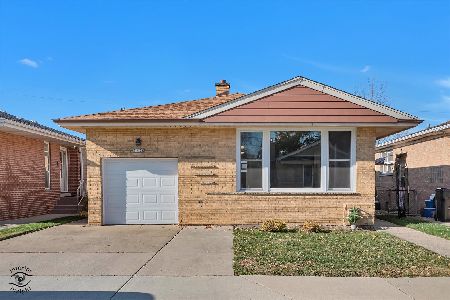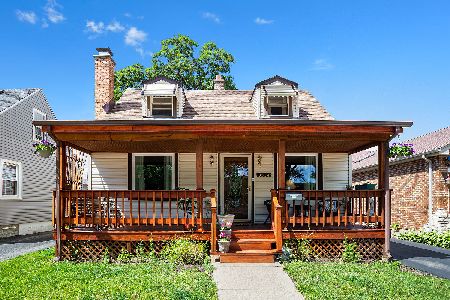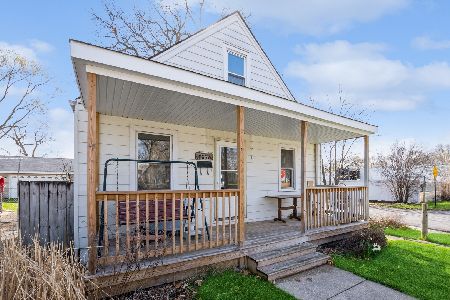3538 117th Street, Mount Greenwood, Chicago, Illinois 60655
$195,000
|
Sold
|
|
| Status: | Closed |
| Sqft: | 1,024 |
| Cost/Sqft: | $205 |
| Beds: | 2 |
| Baths: | 2 |
| Year Built: | 1950 |
| Property Taxes: | $3,577 |
| Days On Market: | 2152 |
| Lot Size: | 0,10 |
Description
Take a look at this charming cape cod on a peaceful street in the sought after Mount Greenwood area! Many improvements within the last 3 years! New furnace, hot water heater, and air conditioner in 2018. New roof and siding in 2016. New landscaping and fence in backyard in 2017. All stainless steel appliances in the kitchen, dishwasher new in 2019. In 2016, a hot tub was installed in the screened in porch. There are hardwood floors in the eating area in the kitchen and under the carpets in both bedrooms. Bonus area upstairs with a bathroom that could be used as a bedroom. Laundry and another bedroom in the basement. This home offers many closets throughout including a large one in the family room and multiple closets in the basement for lots of storage. Large 2 1/2 car garage also offers storage in a lofted area. Perfect starter home or a great opportunity for investors as well. Schedule your showing for this unique home today!
Property Specifics
| Single Family | |
| — | |
| Cape Cod | |
| 1950 | |
| Full | |
| — | |
| No | |
| 0.1 |
| Cook | |
| — | |
| — / Not Applicable | |
| None | |
| Lake Michigan | |
| Overhead Sewers | |
| 10647668 | |
| 24234060160000 |
Nearby Schools
| NAME: | DISTRICT: | DISTANCE: | |
|---|---|---|---|
|
High School
Morgan Park High School |
299 | Not in DB | |
Property History
| DATE: | EVENT: | PRICE: | SOURCE: |
|---|---|---|---|
| 9 Jun, 2020 | Sold | $195,000 | MRED MLS |
| 9 May, 2020 | Under contract | $210,000 | MRED MLS |
| 25 Feb, 2020 | Listed for sale | $210,000 | MRED MLS |
Room Specifics
Total Bedrooms: 3
Bedrooms Above Ground: 2
Bedrooms Below Ground: 1
Dimensions: —
Floor Type: Carpet
Dimensions: —
Floor Type: Carpet
Full Bathrooms: 2
Bathroom Amenities: —
Bathroom in Basement: 0
Rooms: Eating Area,Bonus Room
Basement Description: Partially Finished
Other Specifics
| 2.5 | |
| — | |
| Asphalt | |
| Patio, Hot Tub, Screened Patio, Storms/Screens | |
| — | |
| 4440 | |
| Dormer,Finished,Interior Stair | |
| None | |
| Hardwood Floors, First Floor Bedroom, First Floor Full Bath | |
| Range, Microwave, Dishwasher, Refrigerator | |
| Not in DB | |
| Sidewalks, Street Lights | |
| — | |
| — | |
| — |
Tax History
| Year | Property Taxes |
|---|---|
| 2020 | $3,577 |
Contact Agent
Nearby Similar Homes
Nearby Sold Comparables
Contact Agent
Listing Provided By
Realtopia Real Estate Inc


