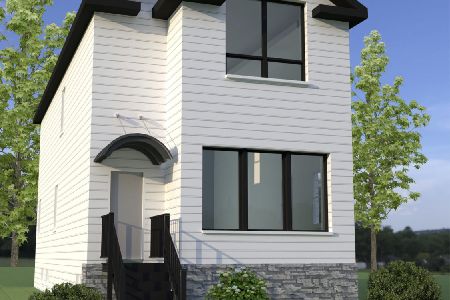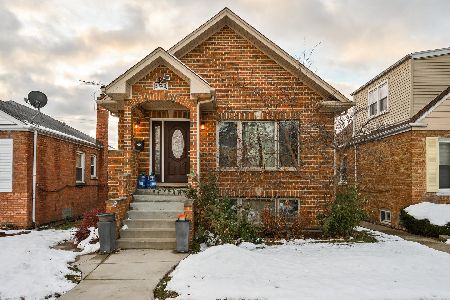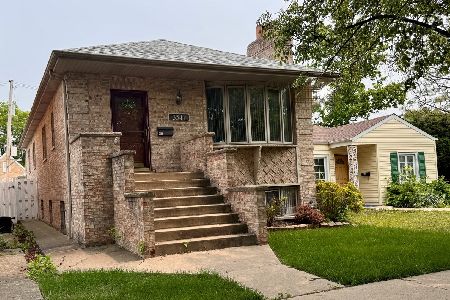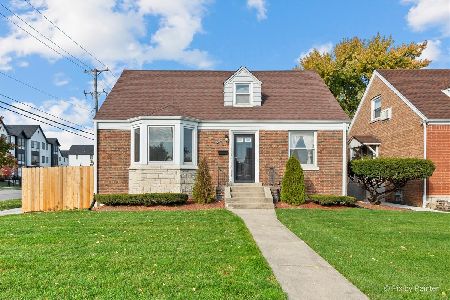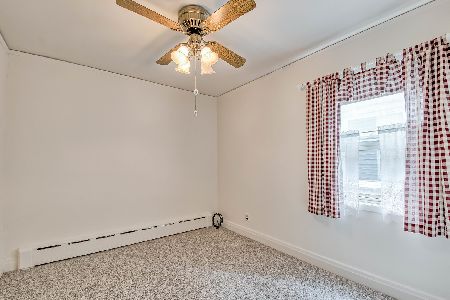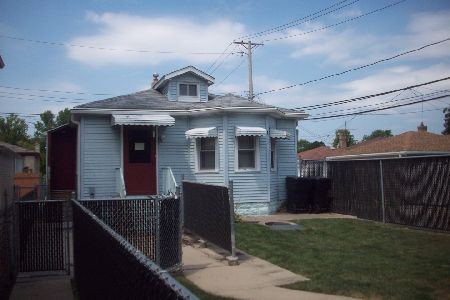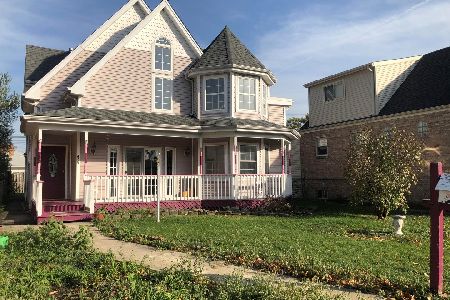3534 Panama Avenue, Dunning, Chicago, Illinois 60634
$324,900
|
Sold
|
|
| Status: | Closed |
| Sqft: | 1,300 |
| Cost/Sqft: | $250 |
| Beds: | 3 |
| Baths: | 2 |
| Year Built: | 1970 |
| Property Taxes: | $1,575 |
| Days On Market: | 1804 |
| Lot Size: | 0,08 |
Description
These homes do not come up everyday. Here is your opportunity to own one of the most pristine ranch homes located in HOT Dunning area. This solid brick ranch features 3 bedrooms 1.5 bathrooms eat-in Kitchen / Full finished basement / 2 car garage. Hardwood floors that have never seen daylight.Newer windows / roof / HVAC. Overhead sewer and subpump. Covered outdoor patio. Bouns Generac whole house genarator. All this it its located right across the street from St. Francis Borgia steps to Hiawatha Park and Canty Public school. You do not want to miss this one.
Property Specifics
| Single Family | |
| — | |
| Ranch | |
| 1970 | |
| Full | |
| — | |
| No | |
| 0.08 |
| Cook | |
| — | |
| — / Not Applicable | |
| None | |
| Lake Michigan | |
| Public Sewer | |
| 10993966 | |
| 12234050220000 |
Nearby Schools
| NAME: | DISTRICT: | DISTANCE: | |
|---|---|---|---|
|
Grade School
Canty Elementary School |
299 | — | |
|
Middle School
Canty Elementary School |
299 | Not in DB | |
|
High School
Taft High School |
299 | Not in DB | |
Property History
| DATE: | EVENT: | PRICE: | SOURCE: |
|---|---|---|---|
| 16 Mar, 2021 | Sold | $324,900 | MRED MLS |
| 14 Feb, 2021 | Under contract | $324,900 | MRED MLS |
| 12 Feb, 2021 | Listed for sale | $324,900 | MRED MLS |
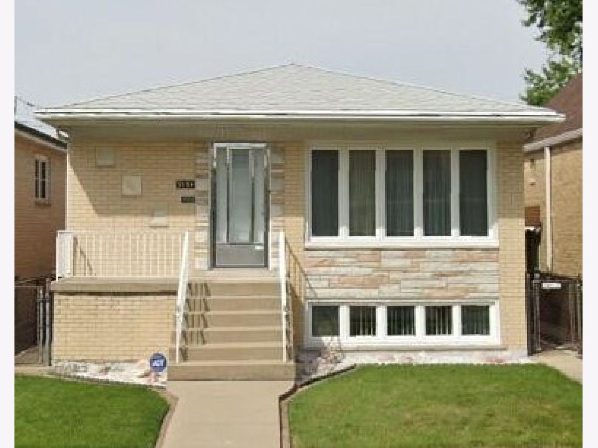

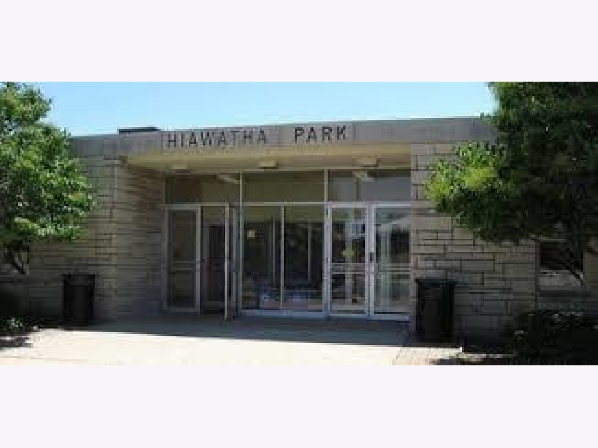

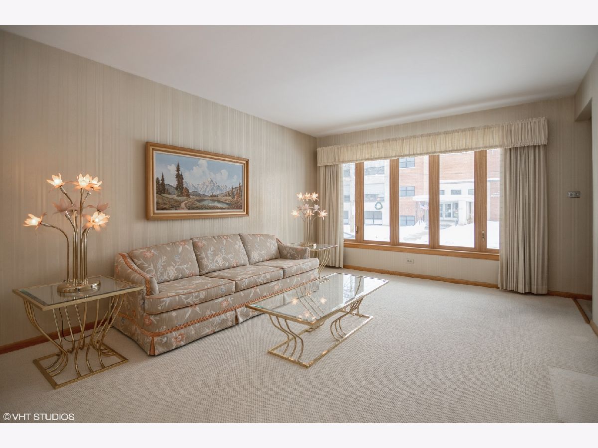
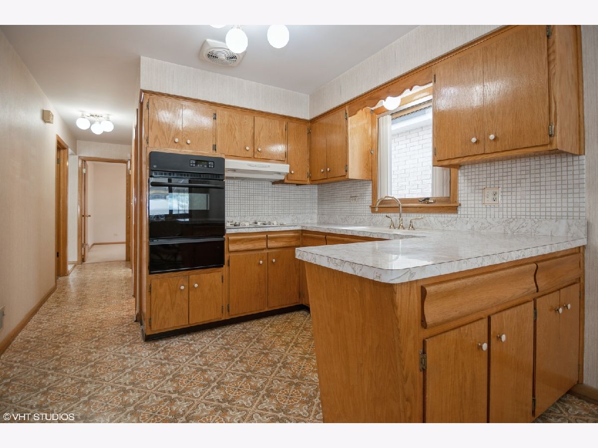
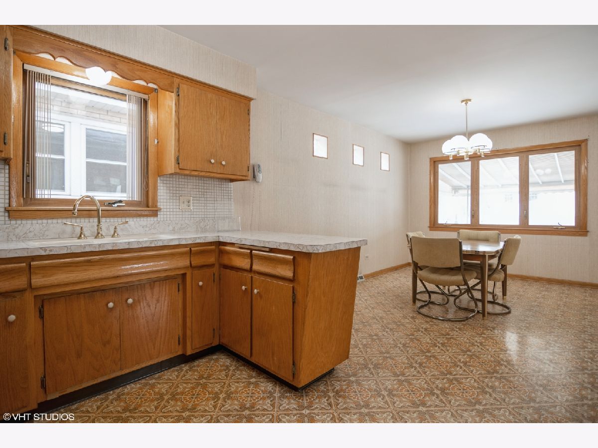
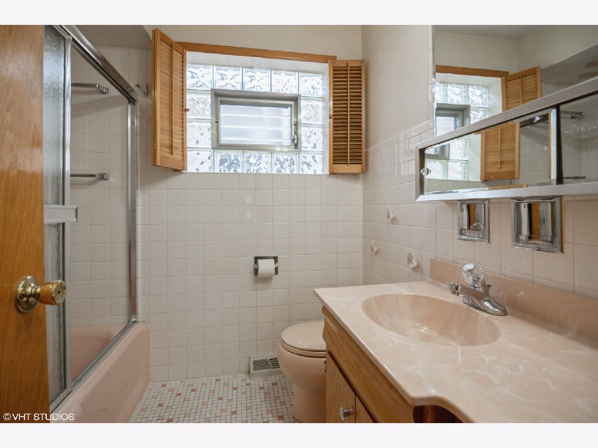
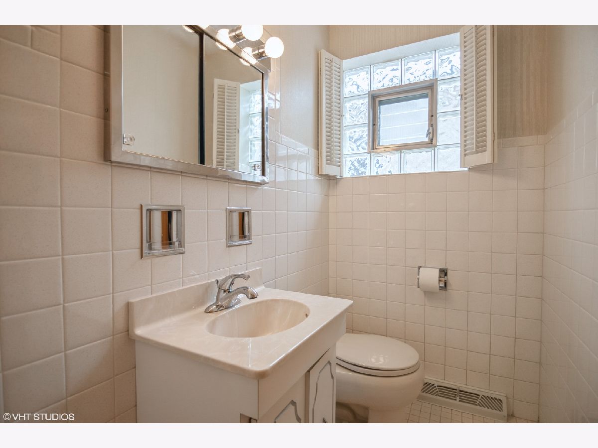
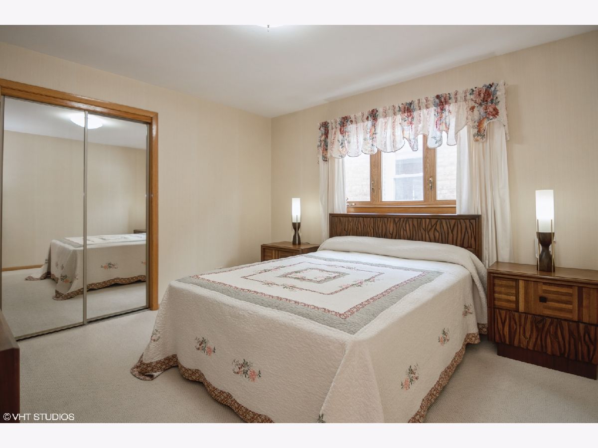
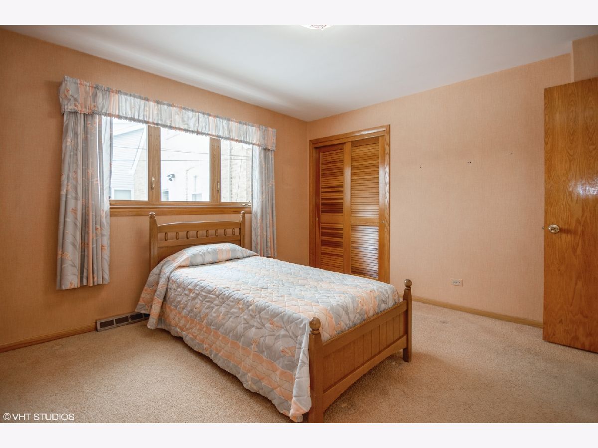
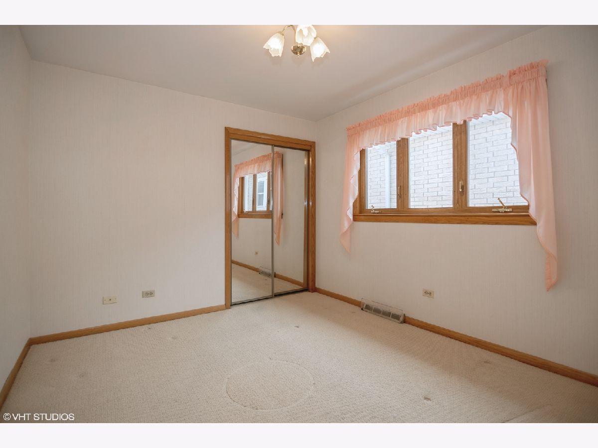
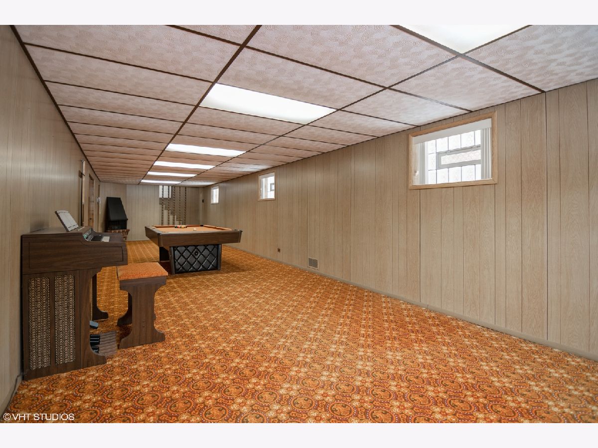
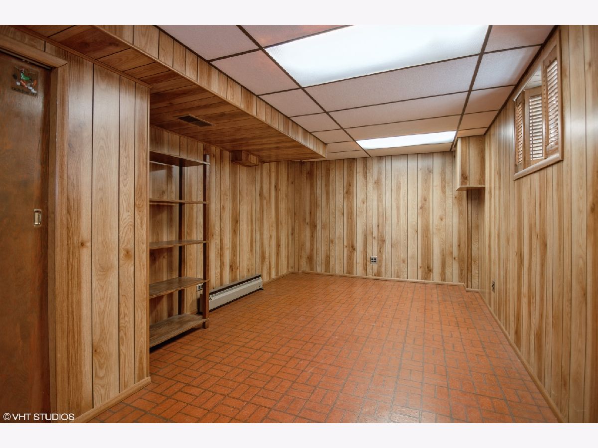
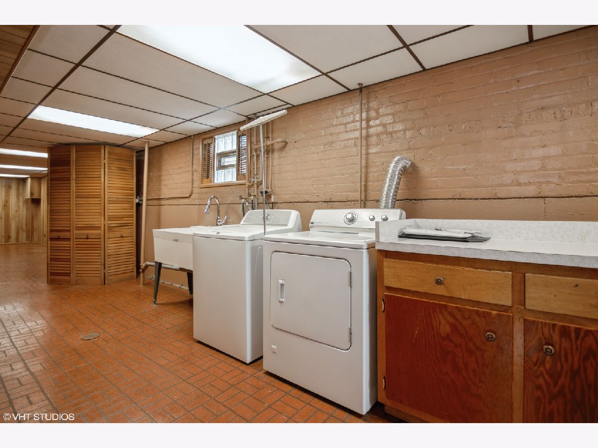
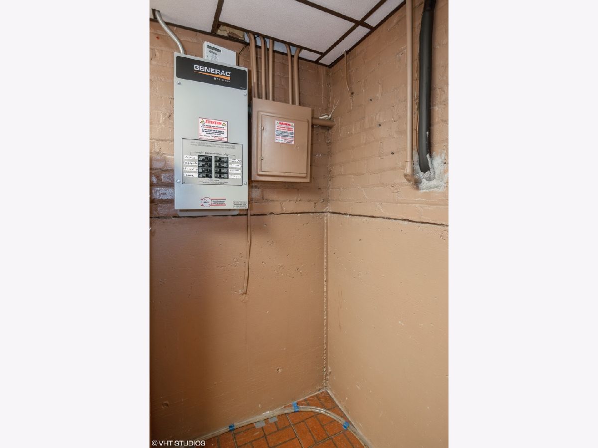
Room Specifics
Total Bedrooms: 3
Bedrooms Above Ground: 3
Bedrooms Below Ground: 0
Dimensions: —
Floor Type: Hardwood
Dimensions: —
Floor Type: Hardwood
Full Bathrooms: 2
Bathroom Amenities: —
Bathroom in Basement: 0
Rooms: Eating Area,Foyer,Recreation Room
Basement Description: Finished
Other Specifics
| 2 | |
| — | |
| — | |
| — | |
| — | |
| 30X125 | |
| — | |
| None | |
| — | |
| — | |
| Not in DB | |
| — | |
| — | |
| — | |
| — |
Tax History
| Year | Property Taxes |
|---|---|
| 2021 | $1,575 |
Contact Agent
Nearby Similar Homes
Nearby Sold Comparables
Contact Agent
Listing Provided By
@properties

