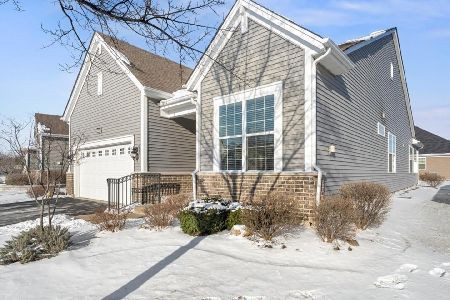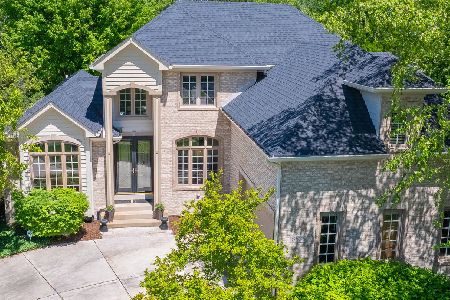3536 Scottsdale Circle, Naperville, Illinois 60564
$530,000
|
Sold
|
|
| Status: | Closed |
| Sqft: | 3,354 |
| Cost/Sqft: | $167 |
| Beds: | 4 |
| Baths: | 5 |
| Year Built: | 2001 |
| Property Taxes: | $11,202 |
| Days On Market: | 4275 |
| Lot Size: | 0,00 |
Description
Stunning & immaculate! 1st & 2nd floor master bedrooms w/ full baths. Lawn care, snow removal, exterior maintenance included! Beautifully appointed featuring family room w/ transom windows, fireplace, surround sound, gourmet kitchen w/ custom maple cabinets, maple floors, granite & stainless appliances. Partially finished basement with office, den,work out room & storage. Rear deck w/hot tub,deck, paver patio!
Property Specifics
| Single Family | |
| — | |
| — | |
| 2001 | |
| Full | |
| — | |
| No | |
| — |
| Will | |
| White Eagle | |
| 195 / Monthly | |
| Security,Clubhouse,Pool | |
| Lake Michigan | |
| Public Sewer | |
| 08623036 | |
| 0701043020030000 |
Nearby Schools
| NAME: | DISTRICT: | DISTANCE: | |
|---|---|---|---|
|
Grade School
White Eagle Elementary School |
204 | — | |
|
Middle School
Still Middle School |
204 | Not in DB | |
|
High School
Waubonsie Valley High School |
204 | Not in DB | |
Property History
| DATE: | EVENT: | PRICE: | SOURCE: |
|---|---|---|---|
| 13 Aug, 2014 | Sold | $530,000 | MRED MLS |
| 8 Jun, 2014 | Under contract | $559,000 | MRED MLS |
| — | Last price change | $589,000 | MRED MLS |
| 22 May, 2014 | Listed for sale | $589,000 | MRED MLS |
| 10 Jan, 2017 | Sold | $520,000 | MRED MLS |
| 18 Nov, 2016 | Under contract | $529,800 | MRED MLS |
| — | Last price change | $529,800 | MRED MLS |
| 27 Apr, 2016 | Listed for sale | $559,000 | MRED MLS |
| 12 Nov, 2025 | Sold | $785,000 | MRED MLS |
| 11 Oct, 2025 | Under contract | $799,900 | MRED MLS |
| — | Last price change | $809,000 | MRED MLS |
| 18 Sep, 2025 | Listed for sale | $809,000 | MRED MLS |
Room Specifics
Total Bedrooms: 4
Bedrooms Above Ground: 4
Bedrooms Below Ground: 0
Dimensions: —
Floor Type: Carpet
Dimensions: —
Floor Type: Carpet
Dimensions: —
Floor Type: Carpet
Full Bathrooms: 5
Bathroom Amenities: Whirlpool
Bathroom in Basement: 1
Rooms: Den,Eating Area,Exercise Room,Office,Storage
Basement Description: Partially Finished
Other Specifics
| 2 | |
| Concrete Perimeter | |
| Concrete | |
| Deck, Patio, Hot Tub | |
| — | |
| 118X151X71X153 | |
| — | |
| Full | |
| Vaulted/Cathedral Ceilings, Hardwood Floors, First Floor Bedroom, First Floor Laundry, First Floor Full Bath | |
| Range, Microwave, Dishwasher, Refrigerator, Stainless Steel Appliance(s) | |
| Not in DB | |
| Clubhouse, Pool, Street Lights, Street Paved, Other | |
| — | |
| — | |
| Gas Starter |
Tax History
| Year | Property Taxes |
|---|---|
| 2014 | $11,202 |
| 2017 | $11,767 |
| 2025 | $12,836 |
Contact Agent
Nearby Similar Homes
Nearby Sold Comparables
Contact Agent
Listing Provided By
john greene Realtor










