3536 Sweet Maggie Lane, Naperville, Illinois 60564
$565,000
|
Sold
|
|
| Status: | Closed |
| Sqft: | 0 |
| Cost/Sqft: | — |
| Beds: | 5 |
| Baths: | 4 |
| Year Built: | 2000 |
| Property Taxes: | $13,468 |
| Days On Market: | 2117 |
| Lot Size: | 0,23 |
Description
STYLE MATTERS. Craftsmanship superb with a flair of the unexpected the Executive Estate Home shows meticulous attention to the details which is very apparent throughout making it exceptional for living and entertaining. The lifestyle needs of the Homeowners have been carefully considered offering an elegantly styled home surrounded by a beautiful setting. So many UPDATES with freshly PAINTED palette in today's popular colors which span the entire 1st & 2nd floor. Chocolate flooring-NEWLY FINISHED-warms the entire home. NEW Roof 2019. NEW HVAC 2016. NEW Carpeting 2017. Gourmet Kitchen is everyone's DREAM showcasing a cornucopia of fun surfaces-Newly refinished White Cabinetry-Stone backsplash-Granite counters-Stainless Steel appliances-Incredible! This Kitchen OPENS to a HUGE Family Room featuring EXPRESSO shelves- 12 foot CEILINGS & views of trees through the custom Plantation blinds. The Family is using the 5th bedroom as an office with an adjacent FULL BATH. WHITE MILLWORK in the Living & Dining rooms along with wainscoting sets this home apart from all others. Upstairs wrought IRON spindles span the staircase and then enters the Master Retreat. This area features a Bedroom, Sitting area, HUGE Master Closet & BEAUTIFUL Spa-like Master Bathroom. Stand alone sleek bathtub-Stone Large Shower- Dual Sinks with Granite are sure to please! A RARE LOOKOUT BASEMENT allows sunshine to peak into the rooms ro enjoy playtime, recreation & media and a 6th bedroom. Around this estate is a FULL FENCE and enough privacy to enjoy family & friends. THIS is a beautiful home. Welcome Home!
Property Specifics
| Single Family | |
| — | |
| Traditional | |
| 2000 | |
| Full | |
| — | |
| No | |
| 0.23 |
| Will | |
| Tall Grass | |
| 705 / Annual | |
| Insurance,Clubhouse,Pool | |
| Lake Michigan | |
| Public Sewer | |
| 10667282 | |
| 0701093120070000 |
Nearby Schools
| NAME: | DISTRICT: | DISTANCE: | |
|---|---|---|---|
|
Grade School
Fry Elementary School |
204 | — | |
|
Middle School
Scullen Middle School |
204 | Not in DB | |
|
High School
Waubonsie Valley High School |
204 | Not in DB | |
Property History
| DATE: | EVENT: | PRICE: | SOURCE: |
|---|---|---|---|
| 8 Jun, 2010 | Sold | $550,000 | MRED MLS |
| 20 Apr, 2010 | Under contract | $574,900 | MRED MLS |
| 8 Mar, 2010 | Listed for sale | $574,900 | MRED MLS |
| 13 Apr, 2012 | Sold | $504,000 | MRED MLS |
| 5 Mar, 2012 | Under contract | $524,500 | MRED MLS |
| — | Last price change | $534,900 | MRED MLS |
| 7 Feb, 2012 | Listed for sale | $534,900 | MRED MLS |
| 9 Mar, 2015 | Sold | $595,000 | MRED MLS |
| 28 Jan, 2015 | Under contract | $609,900 | MRED MLS |
| 20 Jan, 2015 | Listed for sale | $609,900 | MRED MLS |
| 30 Jun, 2020 | Sold | $565,000 | MRED MLS |
| 28 May, 2020 | Under contract | $582,750 | MRED MLS |
| 15 Apr, 2020 | Listed for sale | $582,750 | MRED MLS |
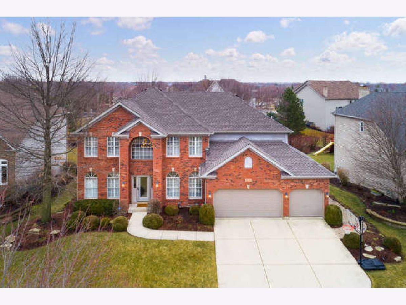
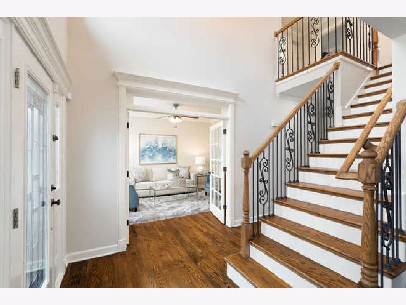
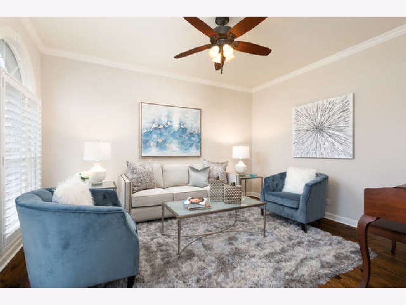
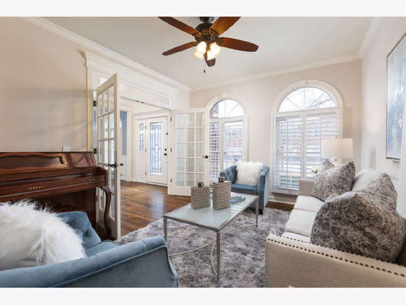
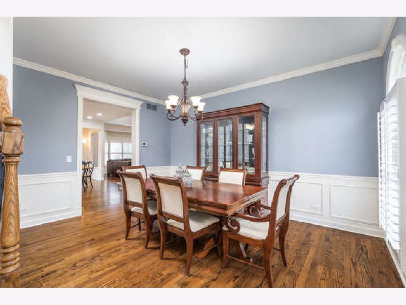
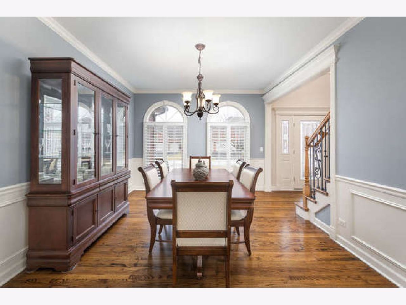
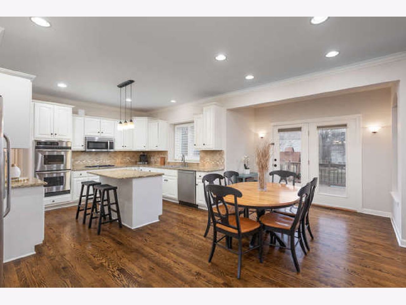
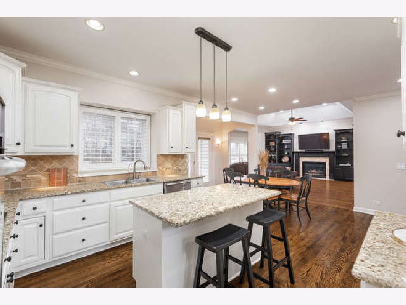
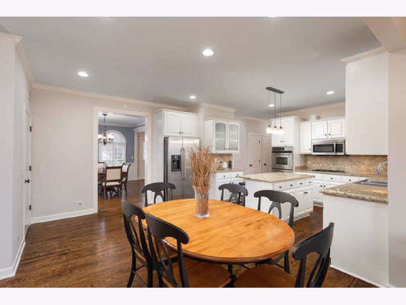
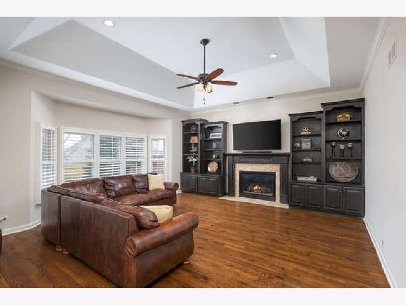
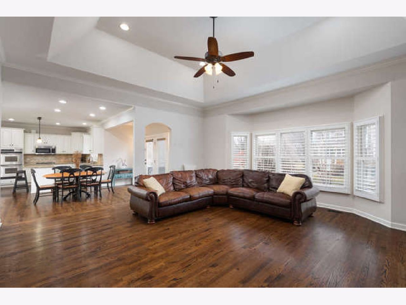
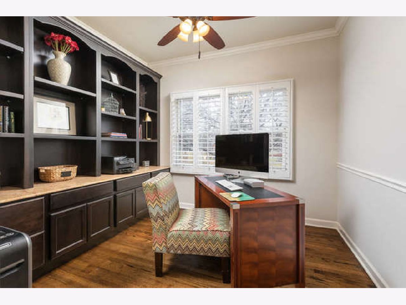
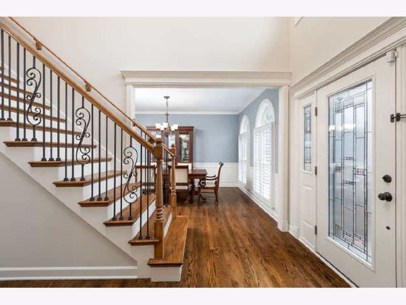
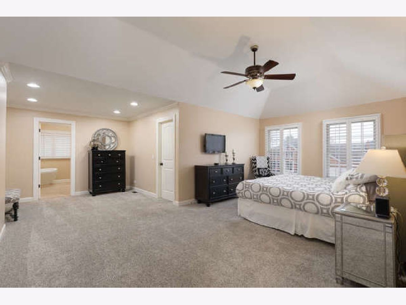
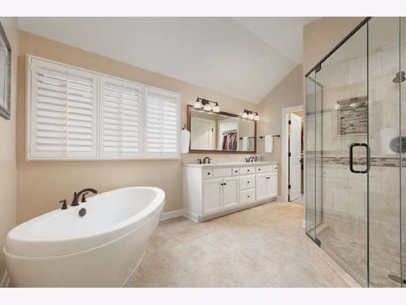
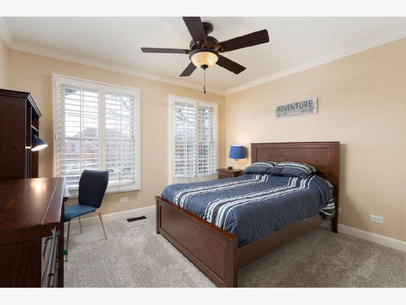
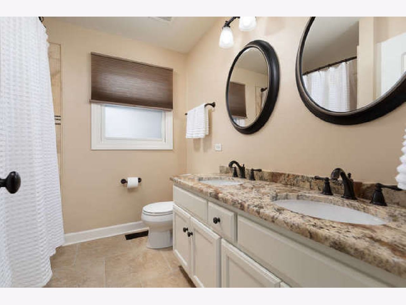
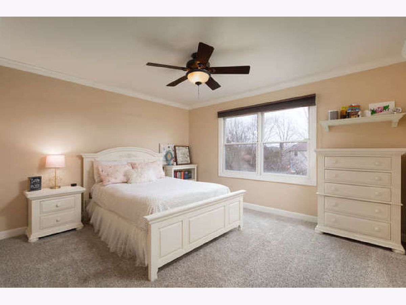
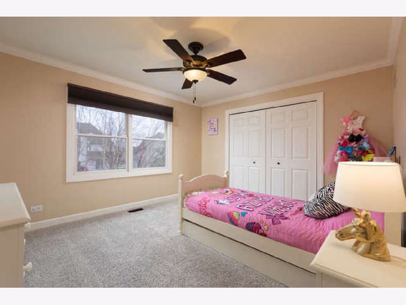
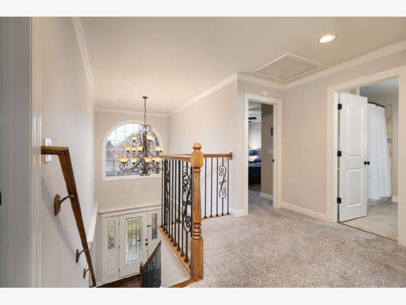
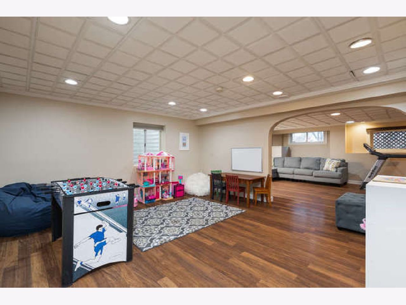
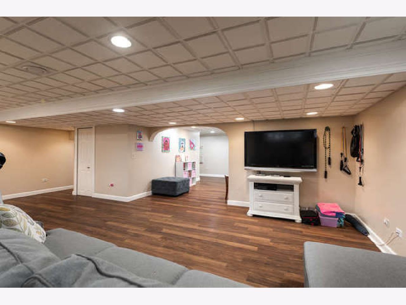
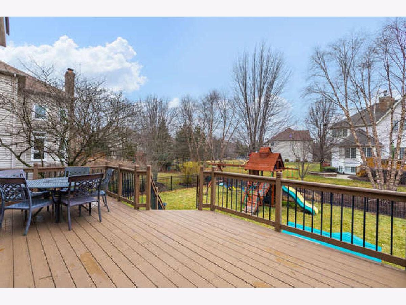
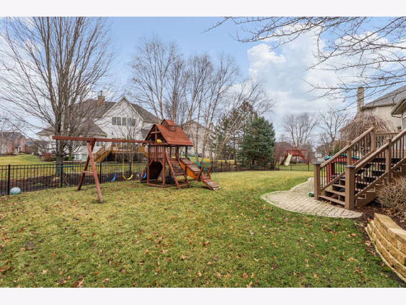
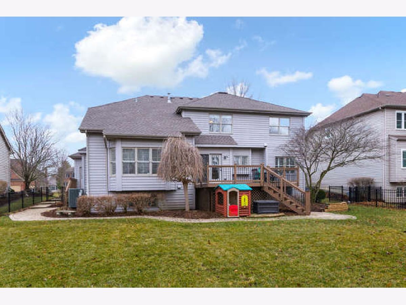
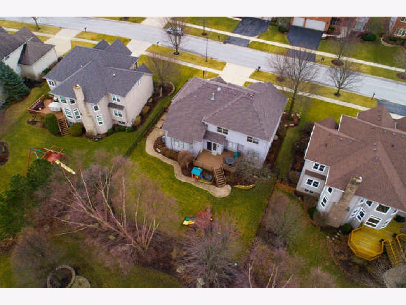
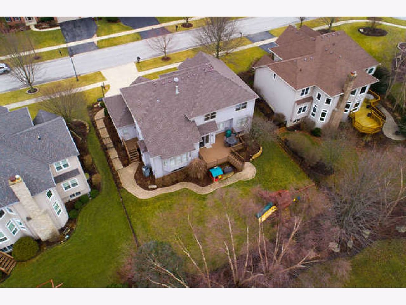
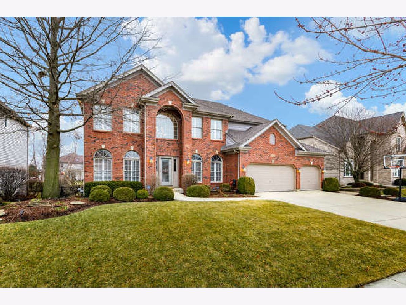
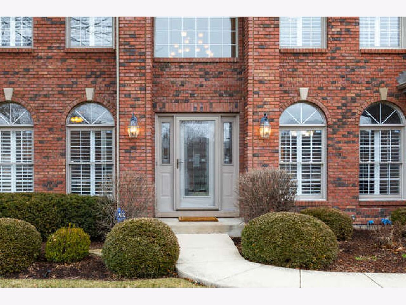
Room Specifics
Total Bedrooms: 6
Bedrooms Above Ground: 5
Bedrooms Below Ground: 1
Dimensions: —
Floor Type: Carpet
Dimensions: —
Floor Type: Carpet
Dimensions: —
Floor Type: Carpet
Dimensions: —
Floor Type: —
Dimensions: —
Floor Type: —
Full Bathrooms: 4
Bathroom Amenities: —
Bathroom in Basement: 1
Rooms: Bedroom 5,Bedroom 6,Recreation Room,Sitting Room,Media Room
Basement Description: Finished,Egress Window
Other Specifics
| 3 | |
| — | |
| Concrete | |
| — | |
| Fenced Yard,Landscaped | |
| 80X125 | |
| — | |
| Full | |
| Hardwood Floors, First Floor Bedroom, In-Law Arrangement, First Floor Laundry, First Floor Full Bath, Built-in Features, Walk-In Closet(s) | |
| Double Oven, Microwave, Dishwasher, Refrigerator, Washer, Dryer, Disposal, Stainless Steel Appliance(s), Cooktop, Built-In Oven | |
| Not in DB | |
| Clubhouse, Park, Pool, Tennis Court(s), Sidewalks, Street Lights | |
| — | |
| — | |
| Gas Log, Gas Starter |
Tax History
| Year | Property Taxes |
|---|---|
| 2010 | $12,099 |
| 2012 | $11,674 |
| 2015 | $12,760 |
| 2020 | $13,468 |
Contact Agent
Nearby Similar Homes
Nearby Sold Comparables
Contact Agent
Listing Provided By
Baird & Warner










