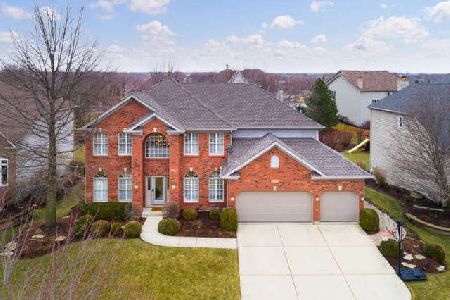3536 Sweet Maggie Lane, Naperville, Illinois 60564
$550,000
|
Sold
|
|
| Status: | Closed |
| Sqft: | 3,100 |
| Cost/Sqft: | $185 |
| Beds: | 4 |
| Baths: | 4 |
| Year Built: | 2000 |
| Property Taxes: | $12,099 |
| Days On Market: | 5808 |
| Lot Size: | 0,00 |
Description
WOW!! DESIGNERS OWN HOME*BRICK FRONT ON QUIET INTERIOR STREET*LEADED GLASS DOOR*LR/DR/KIT/DEN W HWD FLOOR*CROWN MLD/WAINSCOTING/IRON SPINDLES/NEW LIGHTING,FAUCETS,HARDWARE*CUSTOM DRAPERY*KIT W GRANITE/SS APPLS W DBL OVEN*HUGE FAM RM W BUILT IN BOOKCASES/FPLC W GAS LOGS*MASTER W SITTING AREA/LUX BATH/LARGE CLOSET*FINISHED ENG BASE W BATH/BEDROOM/GAME & REC ROOMS*HUGE LAUNDRY RM W EXTERIOR DOOR/CLOSET*BEAUTIFUL GARDENS
Property Specifics
| Single Family | |
| — | |
| Traditional | |
| 2000 | |
| Full,English | |
| — | |
| No | |
| — |
| Will | |
| Tall Grass | |
| 570 / Annual | |
| Insurance,Clubhouse,Pool | |
| Lake Michigan | |
| Public Sewer, Sewer-Storm | |
| 07463525 | |
| 0701093120070000 |
Nearby Schools
| NAME: | DISTRICT: | DISTANCE: | |
|---|---|---|---|
|
Grade School
Fry Elementary School |
204 | — | |
|
Middle School
Scullen Middle School |
204 | Not in DB | |
|
High School
Waubonsie Valley High School |
204 | Not in DB | |
Property History
| DATE: | EVENT: | PRICE: | SOURCE: |
|---|---|---|---|
| 8 Jun, 2010 | Sold | $550,000 | MRED MLS |
| 20 Apr, 2010 | Under contract | $574,900 | MRED MLS |
| 8 Mar, 2010 | Listed for sale | $574,900 | MRED MLS |
| 13 Apr, 2012 | Sold | $504,000 | MRED MLS |
| 5 Mar, 2012 | Under contract | $524,500 | MRED MLS |
| — | Last price change | $534,900 | MRED MLS |
| 7 Feb, 2012 | Listed for sale | $534,900 | MRED MLS |
| 9 Mar, 2015 | Sold | $595,000 | MRED MLS |
| 28 Jan, 2015 | Under contract | $609,900 | MRED MLS |
| 20 Jan, 2015 | Listed for sale | $609,900 | MRED MLS |
| 30 Jun, 2020 | Sold | $565,000 | MRED MLS |
| 28 May, 2020 | Under contract | $582,750 | MRED MLS |
| 15 Apr, 2020 | Listed for sale | $582,750 | MRED MLS |
Room Specifics
Total Bedrooms: 5
Bedrooms Above Ground: 4
Bedrooms Below Ground: 1
Dimensions: —
Floor Type: Carpet
Dimensions: —
Floor Type: Carpet
Dimensions: —
Floor Type: Carpet
Dimensions: —
Floor Type: —
Full Bathrooms: 4
Bathroom Amenities: Whirlpool,Separate Shower,Double Sink
Bathroom in Basement: 1
Rooms: Bedroom 5,Den,Office,Recreation Room,Sitting Room,Utility Room-1st Floor
Basement Description: Finished
Other Specifics
| 3 | |
| — | |
| Concrete | |
| Deck, Patio | |
| — | |
| 80X125 | |
| — | |
| Full | |
| Vaulted/Cathedral Ceilings, In-Law Arrangement | |
| Double Oven, Microwave, Dishwasher, Disposal | |
| Not in DB | |
| Clubhouse, Pool, Tennis Courts, Sidewalks, Street Lights, Street Paved | |
| — | |
| — | |
| Gas Log, Gas Starter |
Tax History
| Year | Property Taxes |
|---|---|
| 2010 | $12,099 |
| 2012 | $11,674 |
| 2015 | $12,760 |
| 2020 | $13,468 |
Contact Agent
Nearby Similar Homes
Nearby Sold Comparables
Contact Agent
Listing Provided By
john greene Realtor











