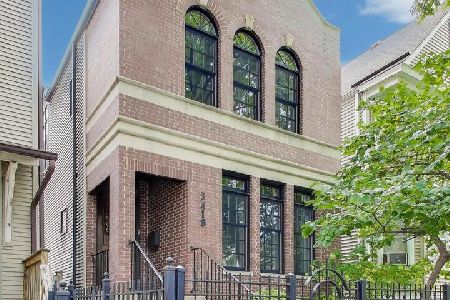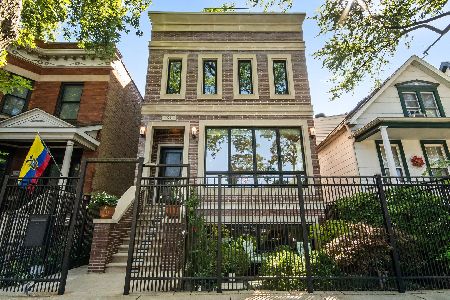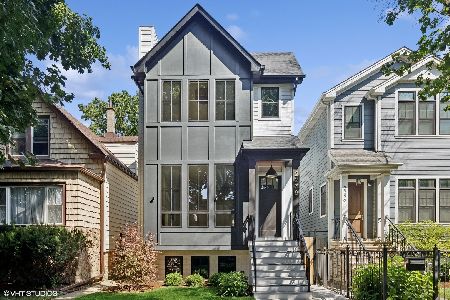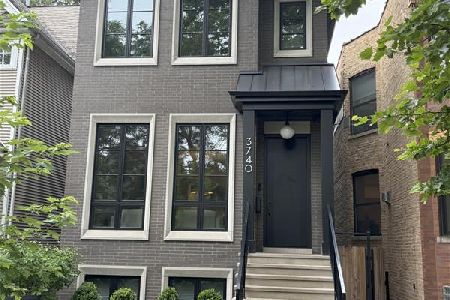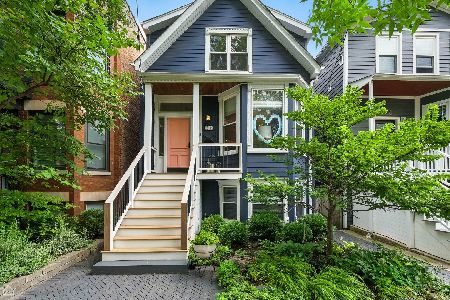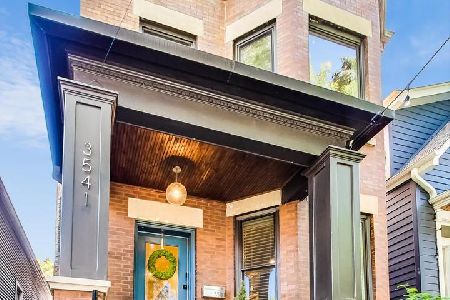3537 Hoyne Avenue, North Center, Chicago, Illinois 60618
$795,000
|
Sold
|
|
| Status: | Closed |
| Sqft: | 0 |
| Cost/Sqft: | — |
| Beds: | 4 |
| Baths: | 2 |
| Year Built: | 1904 |
| Property Taxes: | $12,302 |
| Days On Market: | 3305 |
| Lot Size: | 0,00 |
Description
Spacious 4 Bed/2 Bath SFH in Prime Roscoe Village Location. Updated Kitchen Offers All Stainless Steel Appliances, Granite Counters & Open to Large Eat-In Space with Direct Access to Large Deck. Light-Filled Living/Dining Room Features Bay Windows & Fireplace. The Second Level of the Home Features Three Bedrooms, Including a Spacious Master Suite with a WIC & Updated Bathroom with Double Sinks. The Finished Lower Level Features a Large Family Room, Heated Floors, Bedroom, Full Bath, Laundry & Storage. Two-Car Garage. Amazing Location. Close to Shops, Restaurants, Addison Brown Line & More!
Property Specifics
| Single Family | |
| — | |
| — | |
| 1904 | |
| Full,English | |
| — | |
| No | |
| — |
| Cook | |
| Roscoe Village/lakeview | |
| 0 / Not Applicable | |
| None | |
| Lake Michigan | |
| Public Sewer | |
| 09362165 | |
| 14193060140000 |
Nearby Schools
| NAME: | DISTRICT: | DISTANCE: | |
|---|---|---|---|
|
Grade School
Audubon Elementary School |
299 | — | |
|
High School
Lake View High School |
299 | Not in DB | |
Property History
| DATE: | EVENT: | PRICE: | SOURCE: |
|---|---|---|---|
| 22 Feb, 2013 | Sold | $645,000 | MRED MLS |
| 14 Jan, 2013 | Under contract | $649,000 | MRED MLS |
| 23 Oct, 2012 | Listed for sale | $649,000 | MRED MLS |
| 18 Nov, 2016 | Sold | $795,000 | MRED MLS |
| 27 Oct, 2016 | Under contract | $800,000 | MRED MLS |
| — | Last price change | $849,900 | MRED MLS |
| 7 Oct, 2016 | Listed for sale | $849,900 | MRED MLS |
| 17 Apr, 2020 | Sold | $792,500 | MRED MLS |
| 6 Mar, 2020 | Under contract | $800,000 | MRED MLS |
| — | Last price change | $850,000 | MRED MLS |
| 2 Dec, 2019 | Listed for sale | $899,000 | MRED MLS |
Room Specifics
Total Bedrooms: 4
Bedrooms Above Ground: 4
Bedrooms Below Ground: 0
Dimensions: —
Floor Type: Hardwood
Dimensions: —
Floor Type: Hardwood
Dimensions: —
Floor Type: Carpet
Full Bathrooms: 2
Bathroom Amenities: Double Sink
Bathroom in Basement: 1
Rooms: Deck,Eating Area,Walk In Closet
Basement Description: Finished,Exterior Access
Other Specifics
| 2 | |
| Concrete Perimeter | |
| — | |
| Deck, Patio, Porch, Storms/Screens | |
| Fenced Yard,Legal Non-Conforming | |
| 25 X 125 | |
| — | |
| — | |
| Skylight(s), Hardwood Floors | |
| Range, Dishwasher, Refrigerator, Washer, Dryer, Disposal, Stainless Steel Appliance(s) | |
| Not in DB | |
| — | |
| — | |
| — | |
| Wood Burning |
Tax History
| Year | Property Taxes |
|---|---|
| 2013 | $9,242 |
| 2016 | $12,302 |
| 2020 | $12,747 |
Contact Agent
Nearby Similar Homes
Nearby Sold Comparables
Contact Agent
Listing Provided By
@properties

