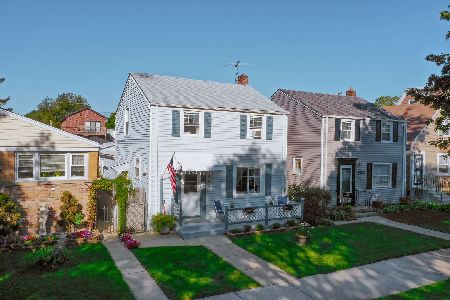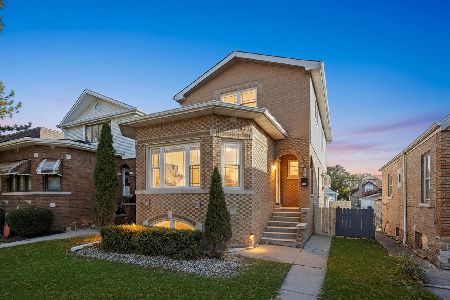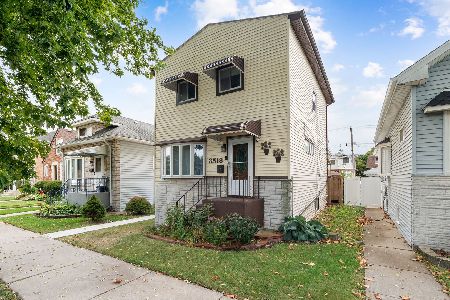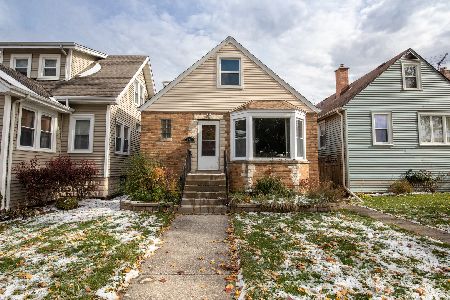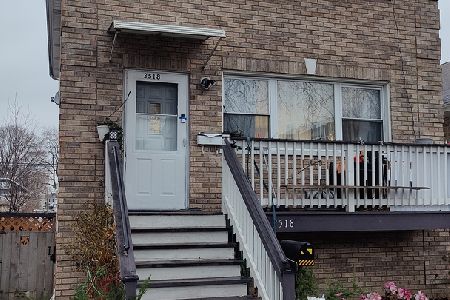3537 Ozark Avenue, Dunning, Chicago, Illinois 60634
$479,900
|
Sold
|
|
| Status: | Closed |
| Sqft: | 2,300 |
| Cost/Sqft: | $206 |
| Beds: | 3 |
| Baths: | 4 |
| Year Built: | 1937 |
| Property Taxes: | $6,515 |
| Days On Market: | 804 |
| Lot Size: | 0,07 |
Description
Discover the epitome of luxurious living in this captivating 2-story home boasting 3 bedrooms, 3.5 baths, and a spacious 2-car garage. The main floor bathes in natural daylight, accentuating the expansive living room adorned with gleaming hardwood floors. A culinary haven awaits in the vast kitchen, featuring hardwood floors, an island, granite countertops, stainless steel appliances, and a recently installed stone backsplash. The kitchen seamlessly flows into a dining area and a powder room, creating an inviting space for both daily meals and entertaining. Experience the enchantment of the outdoors as double doors unveil the unrivaled backyard-perfectly designed for all your entertainment needs. Ascend to the upper level, where three generously sized bedrooms await. The master suite is a retreat in itself, boasting a full bath with a stand-up tiled shower, double vanity, a large tub, marble floors, and a walk-in closet. The two additional bedrooms share a thoughtfully remodeled full bath. Descend to the basement, adorned with all-new vinyl floors and a sump pump for added convenience. This level unveils a full bath with heated floors, a bonus room ideal for an office or potential bedroom, and a fireplace that adds warmth and character to the space. Home is equipped with zoned AC and furnace, ensuring comfort throughout. Revel in the updated ambiance with new light fixtures and ceiling fans seamlessly integrated into every room. Step outside to a landscaped front yard that sets an inviting tone. The backyard is an entertainer's dream, featuring a beautiful paver patio with a built-in grill, a custom stone-built fountain, and a stone fireplace, creating a picturesque setting for gatherings and relaxation. This residence is not just a home; it's an experience-an embodiment of elegance, comfort, and outdoor allure. Welcome to a lifestyle where every detail is thoughtfully curated for your utmost satisfaction. Prime location! Conveniently close to expressways, shopping, restaurants and a host of other amenities.
Property Specifics
| Single Family | |
| — | |
| — | |
| 1937 | |
| — | |
| — | |
| No | |
| 0.07 |
| Cook | |
| — | |
| 0 / Not Applicable | |
| — | |
| — | |
| — | |
| 11926503 | |
| 12243050160000 |
Nearby Schools
| NAME: | DISTRICT: | DISTANCE: | |
|---|---|---|---|
|
Grade School
Canty Elementary School |
299 | — | |
|
Middle School
Canty Elementary School |
299 | Not in DB | |
|
High School
Steinmetz Academic Centre Senior |
299 | Not in DB | |
|
Alternate High School
Taft High School |
— | Not in DB | |
Property History
| DATE: | EVENT: | PRICE: | SOURCE: |
|---|---|---|---|
| 31 Jan, 2024 | Sold | $479,900 | MRED MLS |
| 18 Nov, 2023 | Under contract | $474,900 | MRED MLS |
| 10 Nov, 2023 | Listed for sale | $474,900 | MRED MLS |
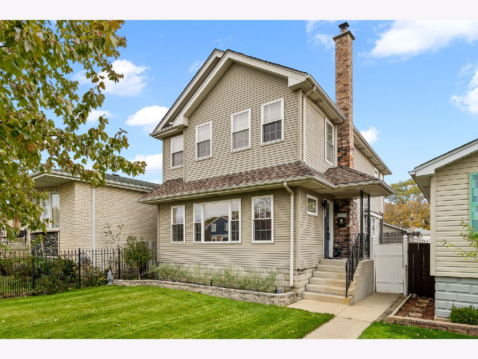
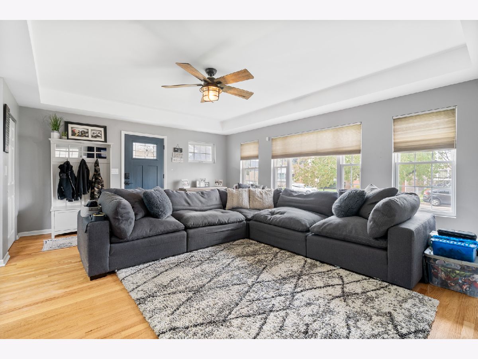
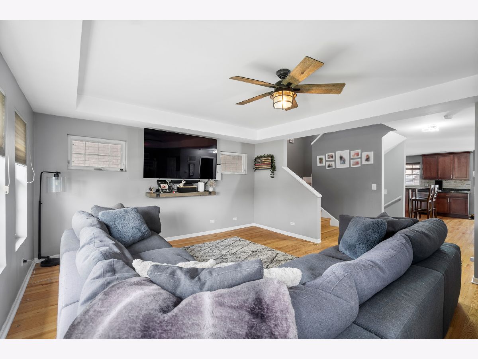
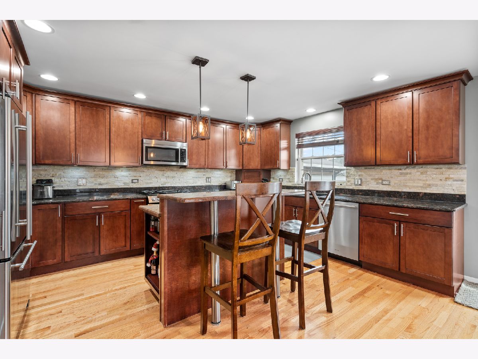
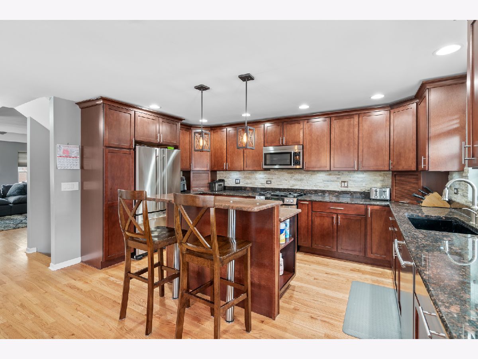
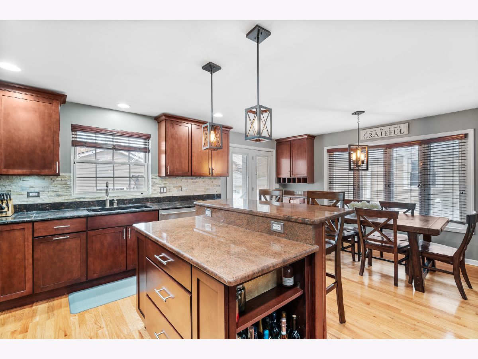
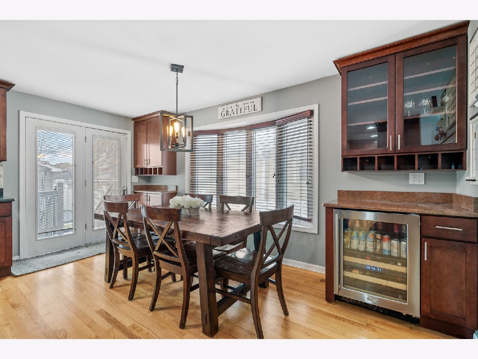
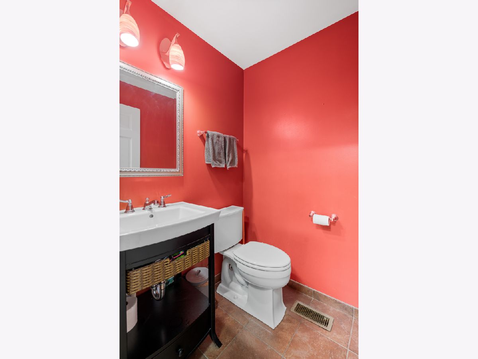
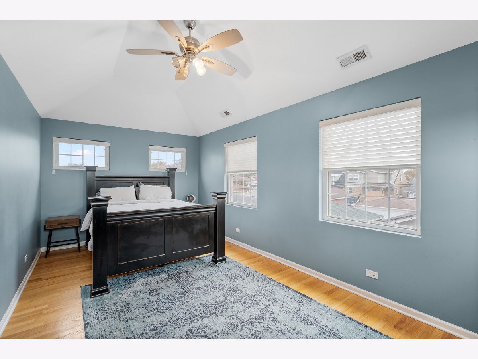
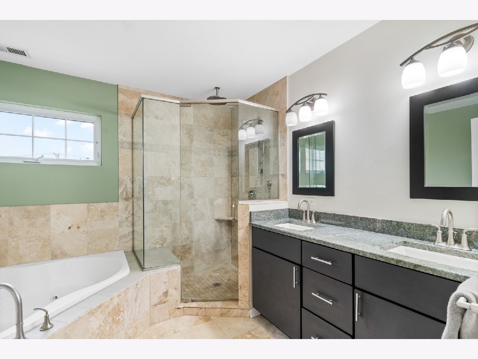
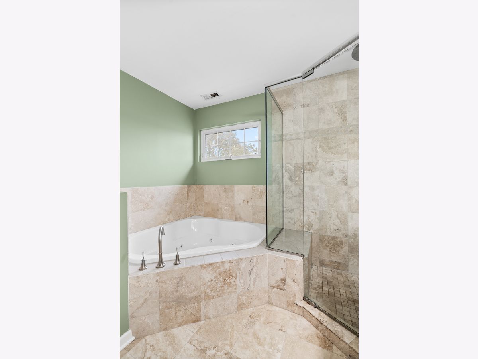
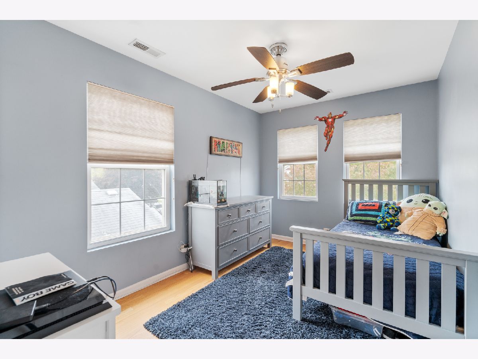
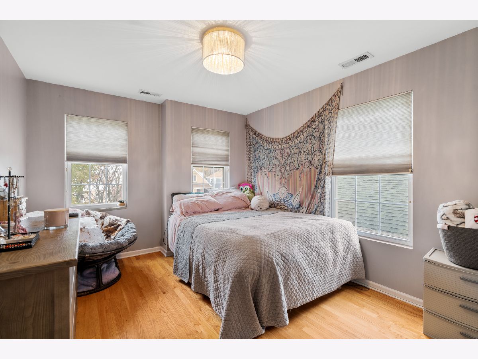
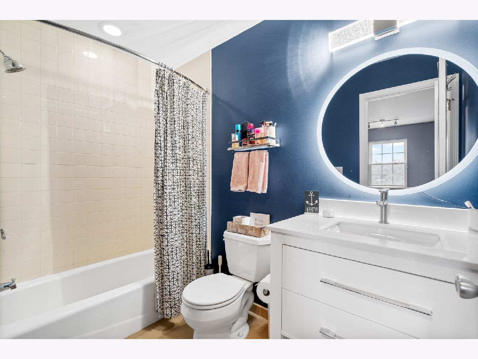
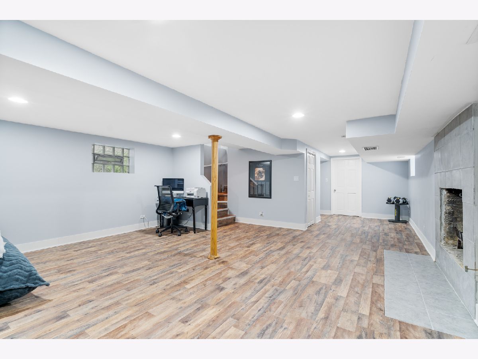
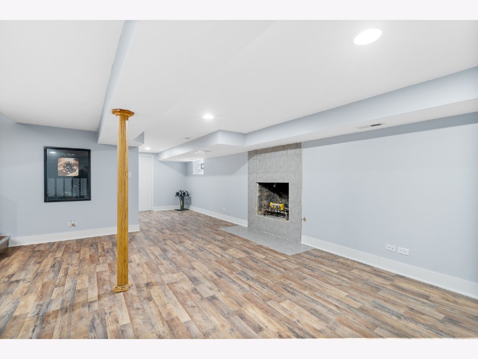
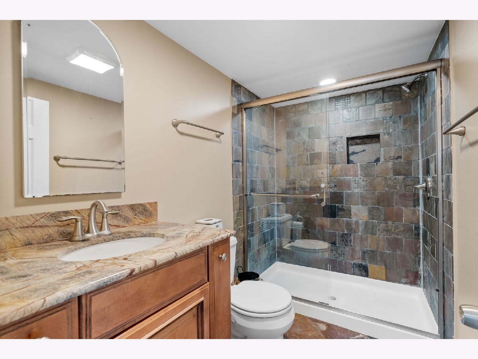
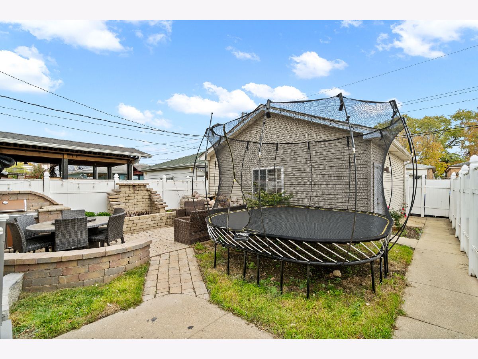
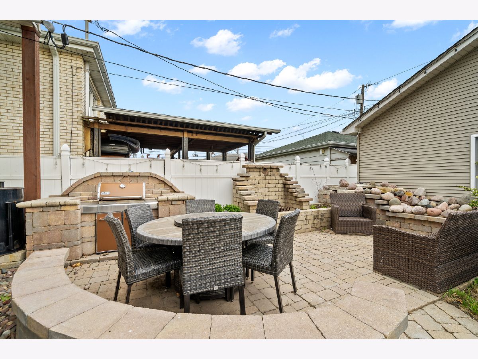
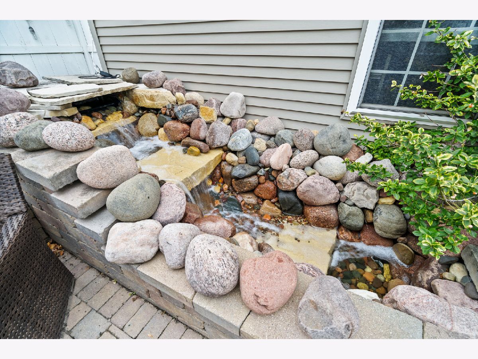
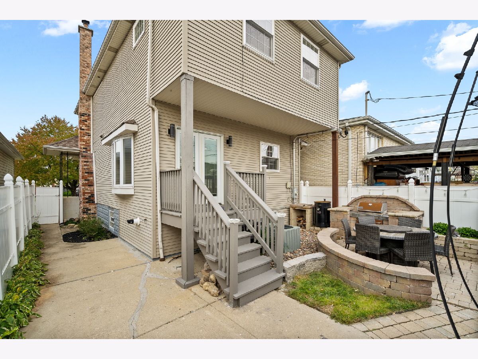
Room Specifics
Total Bedrooms: 3
Bedrooms Above Ground: 3
Bedrooms Below Ground: 0
Dimensions: —
Floor Type: —
Dimensions: —
Floor Type: —
Full Bathrooms: 4
Bathroom Amenities: Whirlpool,Separate Shower,Double Sink,No Tub
Bathroom in Basement: 1
Rooms: —
Basement Description: Finished
Other Specifics
| 2 | |
| — | |
| Off Alley | |
| — | |
| — | |
| 25X125 | |
| Unfinished | |
| — | |
| — | |
| — | |
| Not in DB | |
| — | |
| — | |
| — | |
| — |
Tax History
| Year | Property Taxes |
|---|---|
| 2024 | $6,515 |
Contact Agent
Nearby Similar Homes
Nearby Sold Comparables
Contact Agent
Listing Provided By
Dapper Crown

