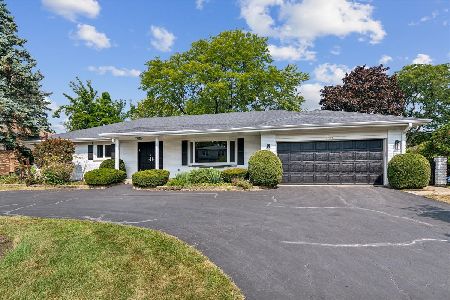3537 River Falls Drive, Northbrook, Illinois 60062
$579,000
|
Sold
|
|
| Status: | Closed |
| Sqft: | 2,366 |
| Cost/Sqft: | $245 |
| Beds: | 5 |
| Baths: | 3 |
| Year Built: | 1970 |
| Property Taxes: | $9,240 |
| Days On Market: | 3723 |
| Lot Size: | 0,27 |
Description
Pottery Barn Perfect! You'll fall in love with this meticulously maintained 5 bedroom home on a quiet street. Gracious entry and functional open floor plan. Gleaming hardwood floors. Eat-in kitchen with maple cabinets, granite counters and stainless steel appliances. Large master bedroom with 2 walk-in closets. New since 2006- roof, siding, insulated garage doors and openers. 2013 new A/C, 2014 new landscaping including buried downspout drains and flagstaff pavers. New sump pump, 2015 new furnace, new 75 gal water heater energy efficient LED recessed lighting throughout entire home. Paver patio and large yard. Close to parks, pools, schools, transportation, and highways, O'Hare Airport, shopping and entertainment. Home Sweet Home!
Property Specifics
| Single Family | |
| — | |
| — | |
| 1970 | |
| Partial | |
| — | |
| No | |
| 0.27 |
| Cook | |
| White Plains | |
| 0 / Not Applicable | |
| None | |
| Lake Michigan,Public | |
| Public Sewer | |
| 09085040 | |
| 04083080030000 |
Nearby Schools
| NAME: | DISTRICT: | DISTANCE: | |
|---|---|---|---|
|
Grade School
Hickory Point Elementary School |
27 | — | |
|
Middle School
Wood Oaks Junior High School |
27 | Not in DB | |
|
High School
Glenbrook North High School |
225 | Not in DB | |
Property History
| DATE: | EVENT: | PRICE: | SOURCE: |
|---|---|---|---|
| 20 Apr, 2012 | Sold | $550,000 | MRED MLS |
| 4 Mar, 2012 | Under contract | $575,000 | MRED MLS |
| 27 Feb, 2012 | Listed for sale | $575,000 | MRED MLS |
| 4 Mar, 2016 | Sold | $579,000 | MRED MLS |
| 11 Jan, 2016 | Under contract | $579,000 | MRED MLS |
| 12 Nov, 2015 | Listed for sale | $579,000 | MRED MLS |
Room Specifics
Total Bedrooms: 5
Bedrooms Above Ground: 5
Bedrooms Below Ground: 0
Dimensions: —
Floor Type: Hardwood
Dimensions: —
Floor Type: Hardwood
Dimensions: —
Floor Type: Hardwood
Dimensions: —
Floor Type: —
Full Bathrooms: 3
Bathroom Amenities: —
Bathroom in Basement: 0
Rooms: Bedroom 5,Recreation Room
Basement Description: Finished
Other Specifics
| 2 | |
| Concrete Perimeter | |
| — | |
| Patio | |
| Landscaped | |
| 90 X 134 | |
| — | |
| Full | |
| Hardwood Floors | |
| Range, Microwave, Dishwasher, Refrigerator, Washer, Dryer | |
| Not in DB | |
| Sidewalks, Street Lights, Street Paved | |
| — | |
| — | |
| Gas Log |
Tax History
| Year | Property Taxes |
|---|---|
| 2012 | $9,419 |
| 2016 | $9,240 |
Contact Agent
Nearby Similar Homes
Nearby Sold Comparables
Contact Agent
Listing Provided By
Coldwell Banker Residential







