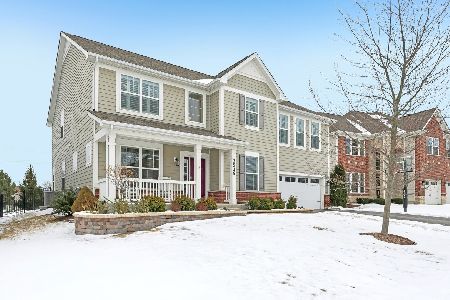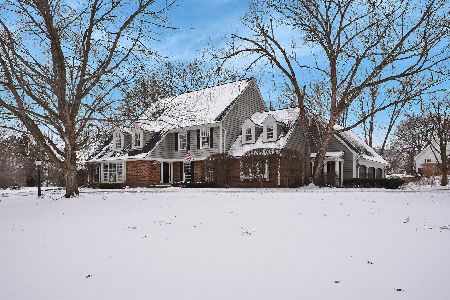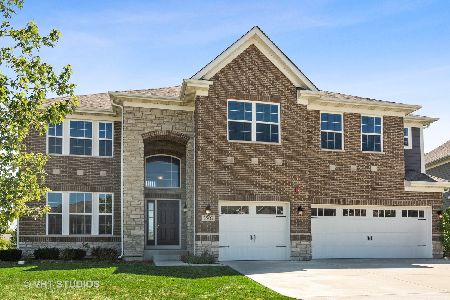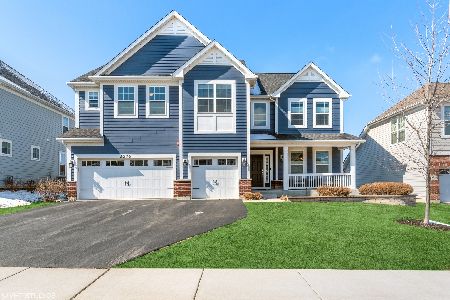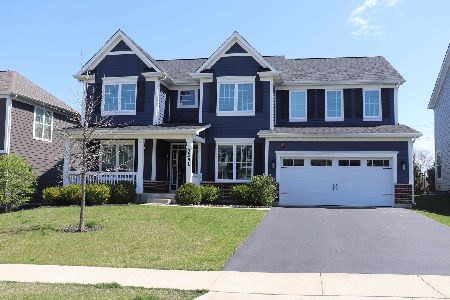3539 Elsie Lane, Hoffman Estates, Illinois 60192
$662,500
|
Sold
|
|
| Status: | Closed |
| Sqft: | 3,642 |
| Cost/Sqft: | $185 |
| Beds: | 4 |
| Baths: | 3 |
| Year Built: | 2016 |
| Property Taxes: | $17,835 |
| Days On Market: | 2057 |
| Lot Size: | 0,23 |
Description
Move right into a stunning expanded Everett model in desirable Bergman Pointe! Entertain in a gourmet kitchen with over-sized island, 42in cabinets with crown molding, all SS appliances, under cabinet lighting, and granite counter tops. Seller has added beautiful backsplash that compliments the custom fireplace. Kitchen offers eating area with upgraded bay window. Dining room features additional windows providing generous natural light. The living room has an open concept, right off the kitchen. Upgraded hardwood floors throughout 1st floor. The second floor has an upgraded addition, a 20 x 20 loft space! Master bedroom offers a huge walk-in closet, cathedral ceiling, and a luxury master bath with double shower. The 3 additional bedrooms all feature lots of closet space. Unfinished basement offers rough in plumbing for bathroom. This home has also been set up for smart home living. The exterior has upgrades that save you thousands including: a huge paver patio with fire pit, professional hardscape and landscaping, and a gorgeous front patio perfect for relaxing. Enjoy living in a family-friendly neighborhood, conveniently located close to the highway, a short walk to the private park, and in coveted Fremd HS district. Don't miss out on this opportunity to live in luxury! A great place to call home!
Property Specifics
| Single Family | |
| — | |
| — | |
| 2016 | |
| Full | |
| EVERETTE | |
| No | |
| 0.23 |
| Cook | |
| Bergman Pointe | |
| 393 / Annual | |
| Other | |
| Lake Michigan,Public | |
| Public Sewer | |
| 10747234 | |
| 02293080060000 |
Nearby Schools
| NAME: | DISTRICT: | DISTANCE: | |
|---|---|---|---|
|
Grade School
Thomas Jefferson Elementary Scho |
15 | — | |
|
Middle School
Carl Sandburg Junior High School |
15 | Not in DB | |
|
High School
Wm Fremd High School |
211 | Not in DB | |
Property History
| DATE: | EVENT: | PRICE: | SOURCE: |
|---|---|---|---|
| 8 Oct, 2020 | Sold | $662,500 | MRED MLS |
| 1 Aug, 2020 | Under contract | $675,000 | MRED MLS |
| — | Last price change | $685,000 | MRED MLS |
| 23 Jun, 2020 | Listed for sale | $685,000 | MRED MLS |
| 6 Feb, 2026 | Listed for sale | $1,000,000 | MRED MLS |
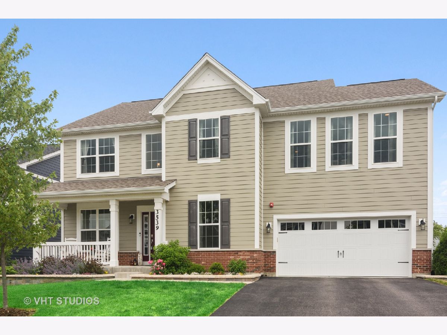
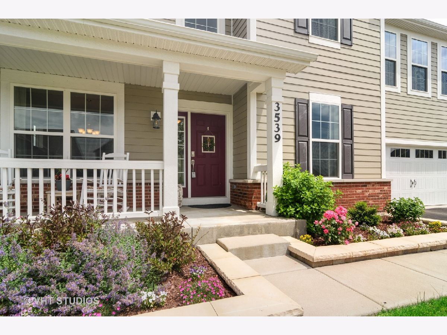
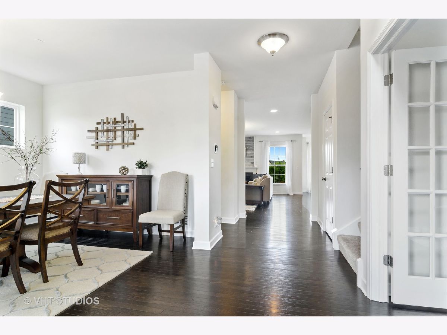
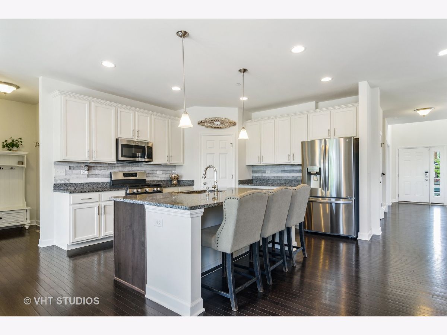
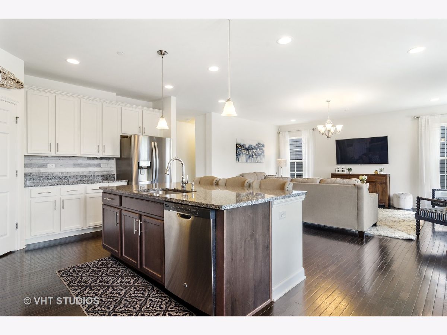
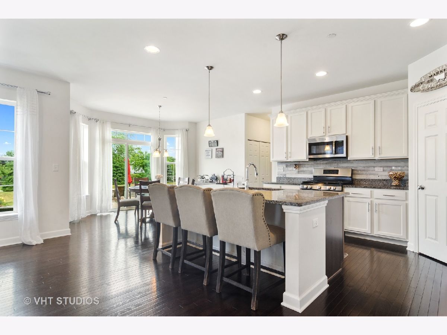
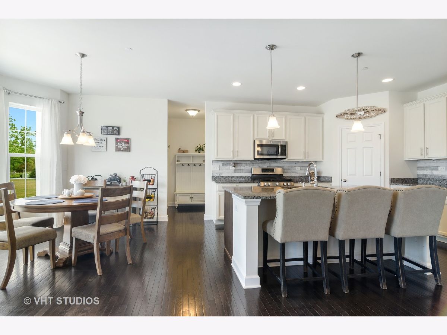
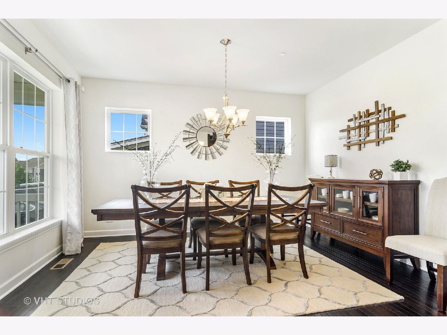
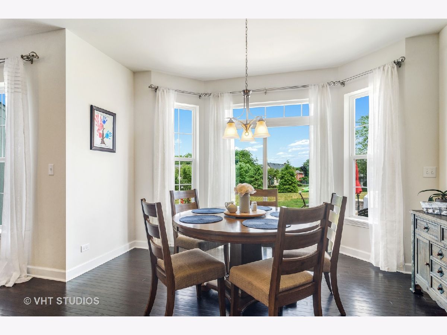
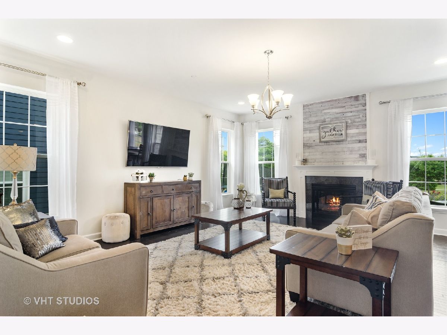
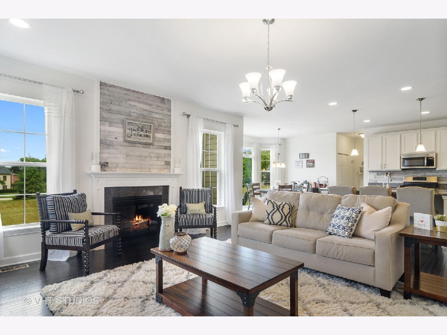
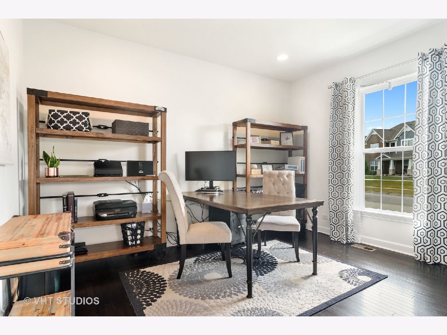
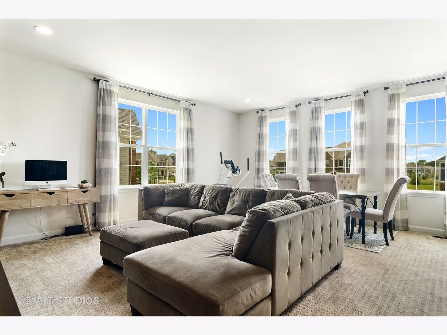
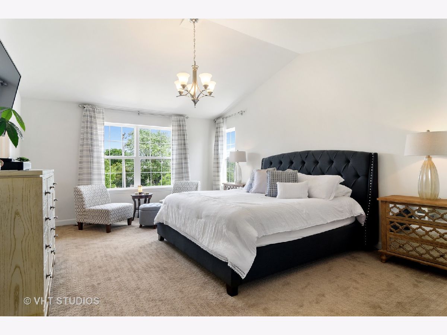
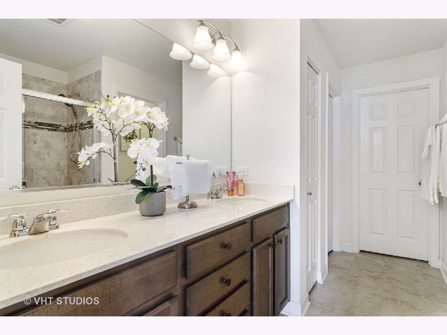
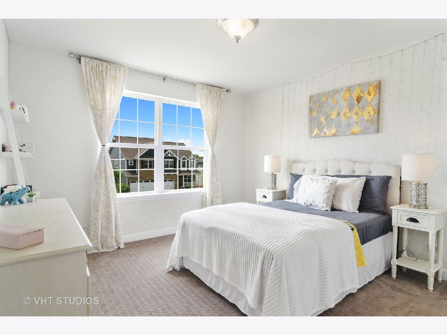
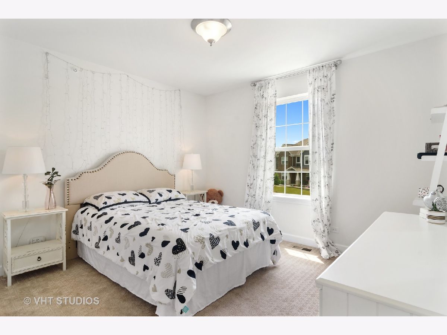
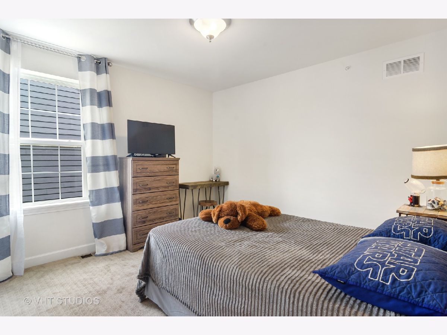
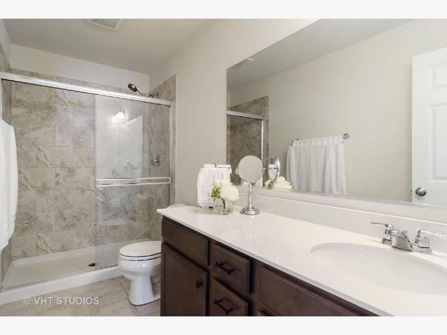
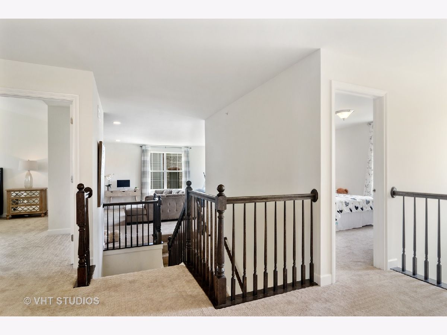
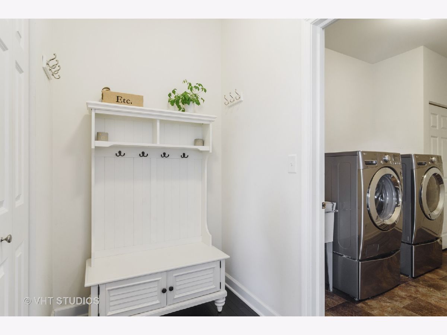
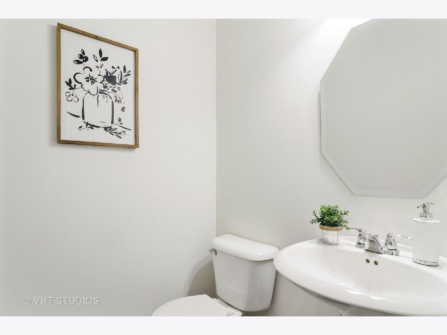
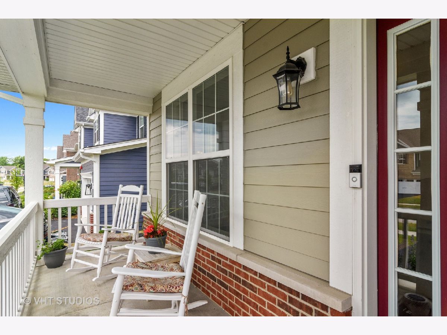
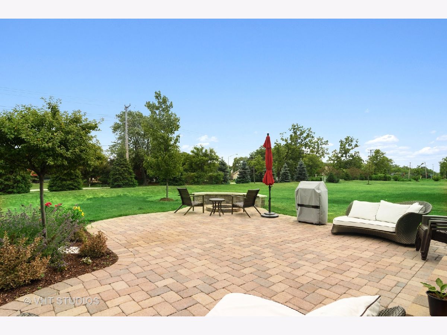
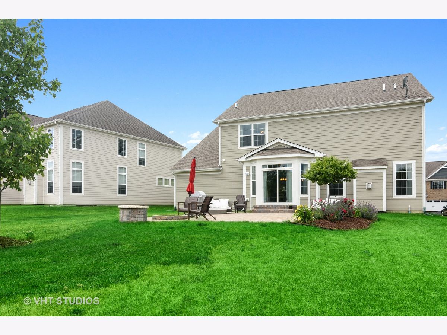
Room Specifics
Total Bedrooms: 4
Bedrooms Above Ground: 4
Bedrooms Below Ground: 0
Dimensions: —
Floor Type: Carpet
Dimensions: —
Floor Type: Carpet
Dimensions: —
Floor Type: Carpet
Full Bathrooms: 3
Bathroom Amenities: Double Sink,Double Shower
Bathroom in Basement: 0
Rooms: Breakfast Room,Study,Bonus Room,Foyer
Basement Description: Unfinished,Bathroom Rough-In
Other Specifics
| 3 | |
| — | |
| Asphalt | |
| Patio | |
| — | |
| 65 X 155 | |
| — | |
| Full | |
| Vaulted/Cathedral Ceilings, Hardwood Floors, First Floor Laundry, Walk-In Closet(s) | |
| Range, Microwave, Dishwasher, Refrigerator, Washer, Dryer, Disposal | |
| Not in DB | |
| — | |
| — | |
| — | |
| Heatilator |
Tax History
| Year | Property Taxes |
|---|---|
| 2020 | $17,835 |
| 2026 | $21,414 |
Contact Agent
Nearby Similar Homes
Nearby Sold Comparables
Contact Agent
Listing Provided By
@properties

