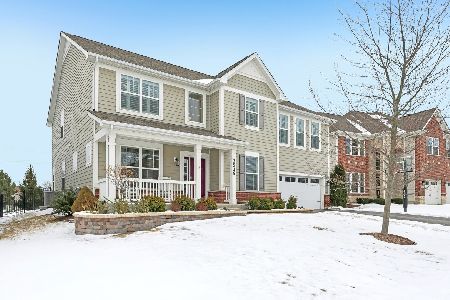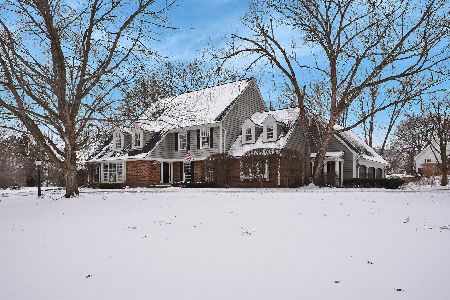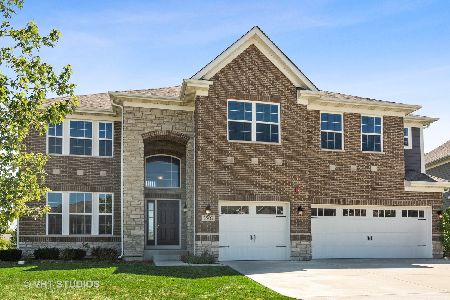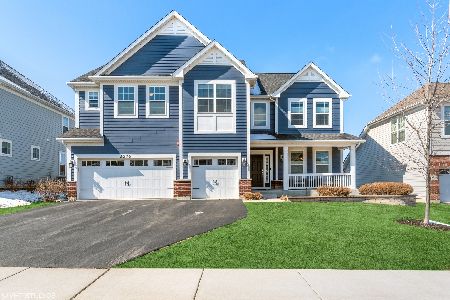3599 Elsie Lot# 23 Lane, Hoffman Estates, Illinois 60192
$650,000
|
Sold
|
|
| Status: | Closed |
| Sqft: | 3,291 |
| Cost/Sqft: | $201 |
| Beds: | 4 |
| Baths: | 3 |
| Year Built: | 2019 |
| Property Taxes: | $0 |
| Days On Market: | 2686 |
| Lot Size: | 0,30 |
Description
READY NOW!! PRICED TO SELL!! Brand new M/I Homes floor plan, the Graham offers 3291 square feet with a unique flex room off the 2-story foyer that can be used as an office or living room. Large family room is open to the grand gourmet kitchen featuring a center island, walk-in pantry, Stainless appliances & quartz tops. Breakfast area is open to another unique feature, a spacious morning room that can be used as a sitting room, office, or hobby room. A 2nd morning room has been added to enlarge the table area. Mud room off garage entry helps keep clutter from coming into home. Hardwood floors throughout 1st floor. 2nd floor has a loft to use as 2nd family gathering area, homework or simply relaxing, 3 large bedrooms, plus a stunning master retreat w/luxury master bath. 2 car garage & full basement provide plenty of storage. WR Fremd HS District 211 and Community Consolidated School District 15. 15 Year Transferable Structural Warranty "Whole Home" Certified. Photos of actual home.
Property Specifics
| Single Family | |
| — | |
| Colonial | |
| 2019 | |
| Full | |
| GRAHAM-CRAFTSMAN | |
| No | |
| 0.3 |
| Cook | |
| Bergman Pointe | |
| 372 / Annual | |
| Other | |
| Lake Michigan | |
| Public Sewer | |
| 10101832 | |
| 02293080010000 |
Nearby Schools
| NAME: | DISTRICT: | DISTANCE: | |
|---|---|---|---|
|
Grade School
Thomas Jefferson Elementary Scho |
15 | — | |
|
Middle School
Carl Sandburg Junior High School |
15 | Not in DB | |
|
High School
Wm Fremd High School |
211 | Not in DB | |
Property History
| DATE: | EVENT: | PRICE: | SOURCE: |
|---|---|---|---|
| 20 Jun, 2019 | Sold | $650,000 | MRED MLS |
| 12 May, 2019 | Under contract | $659,990 | MRED MLS |
| — | Last price change | $679,900 | MRED MLS |
| 3 Oct, 2018 | Listed for sale | $718,320 | MRED MLS |
Room Specifics
Total Bedrooms: 4
Bedrooms Above Ground: 4
Bedrooms Below Ground: 0
Dimensions: —
Floor Type: Carpet
Dimensions: —
Floor Type: Carpet
Dimensions: —
Floor Type: Carpet
Full Bathrooms: 3
Bathroom Amenities: Separate Shower,Double Sink,Soaking Tub
Bathroom in Basement: 0
Rooms: Foyer,Loft,Den,Mud Room,Breakfast Room,Other Room
Basement Description: Unfinished,Bathroom Rough-In
Other Specifics
| 2 | |
| Concrete Perimeter | |
| Asphalt | |
| Porch, Stamped Concrete Patio | |
| Corner Lot,Landscaped | |
| 88 X 155 | |
| Unfinished | |
| Full | |
| Vaulted/Cathedral Ceilings, Hardwood Floors, Second Floor Laundry, Walk-In Closet(s) | |
| Double Oven, Microwave, Dishwasher, Refrigerator, Washer, Dryer, Disposal, Stainless Steel Appliance(s), Cooktop | |
| Not in DB | |
| Sidewalks, Street Lights, Street Paved | |
| — | |
| — | |
| Heatilator |
Tax History
| Year | Property Taxes |
|---|
Contact Agent
Nearby Similar Homes
Nearby Sold Comparables
Contact Agent
Listing Provided By
Little Realty









