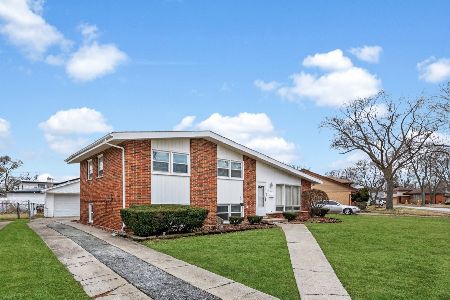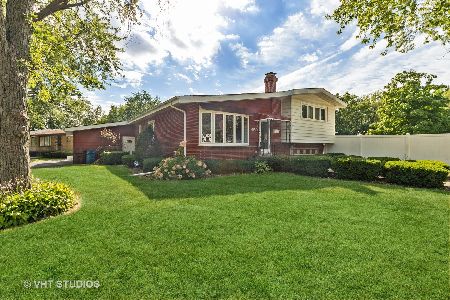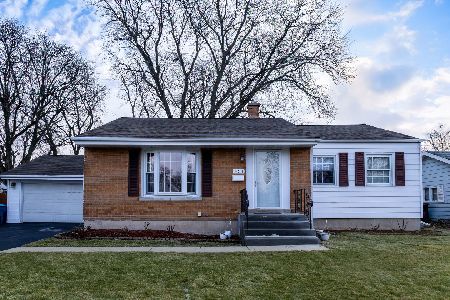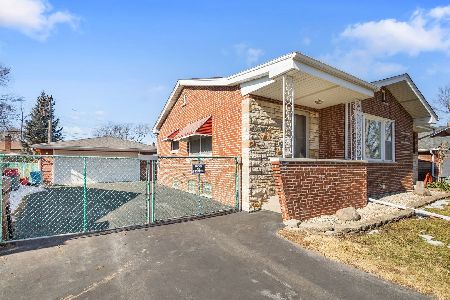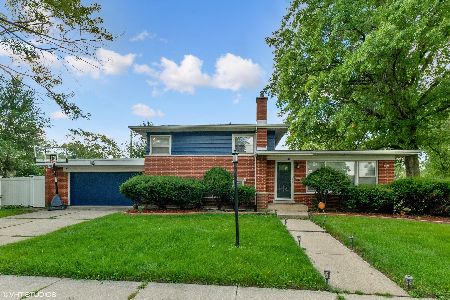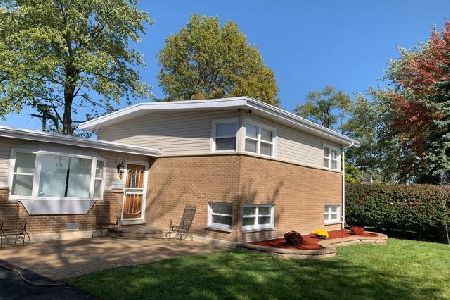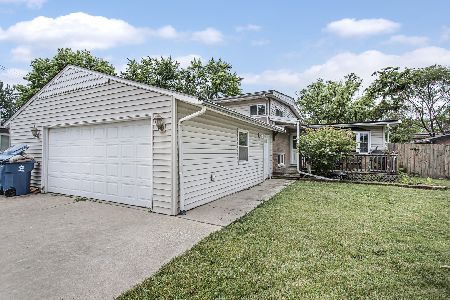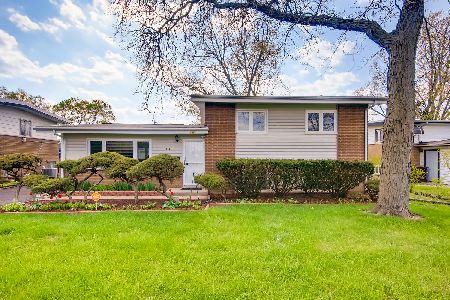354 Ashland Avenue, Chicago Heights, Illinois 60411
$105,000
|
Sold
|
|
| Status: | Closed |
| Sqft: | 1,900 |
| Cost/Sqft: | $63 |
| Beds: | 3 |
| Baths: | 2 |
| Year Built: | — |
| Property Taxes: | $2,499 |
| Days On Market: | 5345 |
| Lot Size: | 0,00 |
Description
A beauty of a contemporary with redwood ceilings - walls of windows. Open spacious living areas. Original oak floors under carpet in living room & bedrooms. Large family room with wood burning fireplace. Kitchen opens to huge covered patio and privacy fenced lawn. A serene setting - yet close to shopping, restaurants. Chicago Heights inspection completed. Close to Marian Catholic HS - hospitals - expressways.
Property Specifics
| Single Family | |
| — | |
| Contemporary | |
| — | |
| None | |
| — | |
| No | |
| — |
| Cook | |
| Bradley Terrace | |
| 0 / Not Applicable | |
| None | |
| Lake Michigan | |
| Public Sewer | |
| 07853555 | |
| 32182130470000 |
Nearby Schools
| NAME: | DISTRICT: | DISTANCE: | |
|---|---|---|---|
|
Middle School
Parker Junior High School |
161 | Not in DB | |
|
High School
Bloom High School |
206 | Not in DB | |
Property History
| DATE: | EVENT: | PRICE: | SOURCE: |
|---|---|---|---|
| 5 Jan, 2012 | Sold | $105,000 | MRED MLS |
| 2 Nov, 2011 | Under contract | $119,000 | MRED MLS |
| — | Last price change | $126,000 | MRED MLS |
| 11 Jul, 2011 | Listed for sale | $139,000 | MRED MLS |
Room Specifics
Total Bedrooms: 3
Bedrooms Above Ground: 3
Bedrooms Below Ground: 0
Dimensions: —
Floor Type: Carpet
Dimensions: —
Floor Type: Carpet
Full Bathrooms: 2
Bathroom Amenities: —
Bathroom in Basement: 0
Rooms: No additional rooms
Basement Description: None
Other Specifics
| — | |
| Concrete Perimeter | |
| Asphalt | |
| Patio, Porch | |
| Corner Lot,Fenced Yard,Landscaped | |
| 100 X 93 | |
| — | |
| Full | |
| Hardwood Floors, First Floor Bedroom, First Floor Laundry, First Floor Full Bath | |
| Double Oven, Refrigerator, Washer, Dryer | |
| Not in DB | |
| — | |
| — | |
| — | |
| Wood Burning, Attached Fireplace Doors/Screen, Gas Starter |
Tax History
| Year | Property Taxes |
|---|---|
| 2012 | $2,499 |
Contact Agent
Nearby Similar Homes
Nearby Sold Comparables
Contact Agent
Listing Provided By
Baird & Warner

