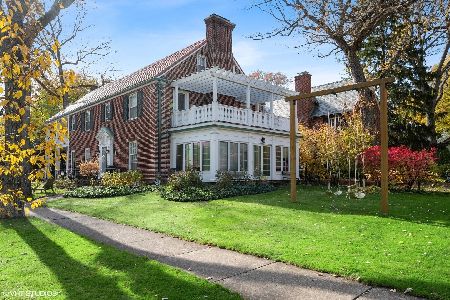354 Elder Lane, Winnetka, Illinois 60093
$2,160,000
|
Sold
|
|
| Status: | Closed |
| Sqft: | 5,577 |
| Cost/Sqft: | $341 |
| Beds: | 6 |
| Baths: | 5 |
| Year Built: | 1927 |
| Property Taxes: | $25,931 |
| Days On Market: | 816 |
| Lot Size: | 0,20 |
Description
Exceptional and classically beautiful brick Georgian located in one of East Winnetka's most desirable neighborhoods! Meticulously maintained with many recent updates, this distinctive 6BD/4.1BA home features 3 floors of well-designed and well-built living space. Beautiful millwork can be found throughout many rooms showcasing highly-detailed craftsmanship, plus newer windows and stunning hardwood floors. Warm and welcoming with all of the right rooms in all of the right places! On the main level, a lovely foyer leads to a gracious living room with ample space for entertaining and an exquisite, oversized marble-surround fireplace. Adjacent, a handsome office/den with beautiful built-ins and crown moldings opens to the well-appointed formal dining room. Thoughtfully designed and redone (2013), the eat-in kitchen features a center island, SubZero, Bosch + Wolf appliances, plus more recent updates (2021) including: new marble backsplash, new hardware + Wolf oven. A stunning family room with soaring ceilings, fireplace and floor-to-ceiling windows overlooking the lushly landscaped backyard with stone hardscape completes the 1st floor. A private and serene primary suite features a marble bath with radiant floors, dual vanity and rain shower. 3 additional bedrooms, a full bath and highly-desired laundry room complete the 2nd floor. An incredible 3rd floor tree-top suite includes 2 additional bedrooms, full bath and office. Additional features include: finished lower level with full bath, rec/exercise room, mudroom & large utility/storage rooms plus 2-car detached garage with electric car charger. The magical garden backyard sanctuary provides a truly special space for private outdoor living. This neighborhood classic in an A+ fabulous lifestyle location: walk-to beach, town, train, parks, community house & more is not to be missed!
Property Specifics
| Single Family | |
| — | |
| — | |
| 1927 | |
| — | |
| — | |
| No | |
| 0.2 |
| Cook | |
| — | |
| — / Not Applicable | |
| — | |
| — | |
| — | |
| 11910727 | |
| 05214100090000 |
Nearby Schools
| NAME: | DISTRICT: | DISTANCE: | |
|---|---|---|---|
|
Grade School
Greeley Elementary School |
36 | — | |
|
Middle School
Carleton W Washburne School |
36 | Not in DB | |
|
High School
New Trier Twp H.s. Northfield/wi |
203 | Not in DB | |
|
Alternate Junior High School
The Skokie School |
— | Not in DB | |
Property History
| DATE: | EVENT: | PRICE: | SOURCE: |
|---|---|---|---|
| 1 Jun, 2012 | Sold | $990,000 | MRED MLS |
| 22 Apr, 2012 | Under contract | $1,195,000 | MRED MLS |
| 16 Apr, 2012 | Listed for sale | $1,195,000 | MRED MLS |
| 13 Aug, 2014 | Sold | $1,500,000 | MRED MLS |
| 2 Jul, 2014 | Under contract | $1,495,000 | MRED MLS |
| — | Last price change | $1,550,000 | MRED MLS |
| 29 May, 2014 | Listed for sale | $1,550,000 | MRED MLS |
| 5 Dec, 2023 | Sold | $2,160,000 | MRED MLS |
| 27 Oct, 2023 | Under contract | $1,899,000 | MRED MLS |
| 23 Oct, 2023 | Listed for sale | $1,899,000 | MRED MLS |
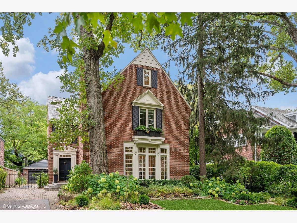
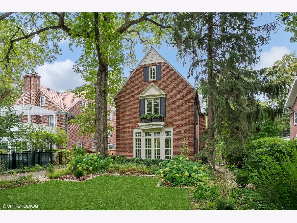
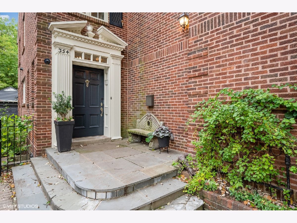
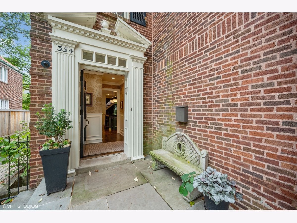
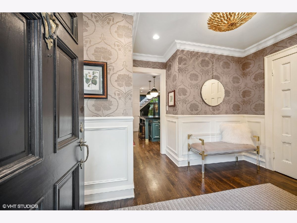
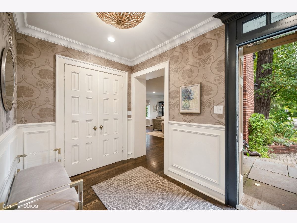
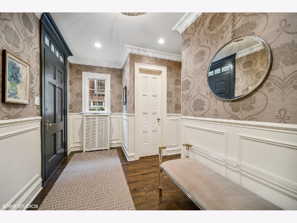
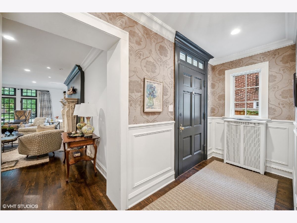
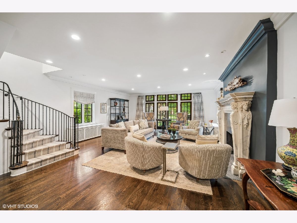
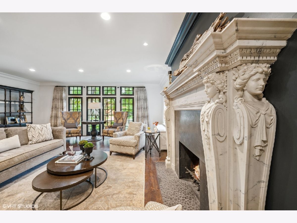
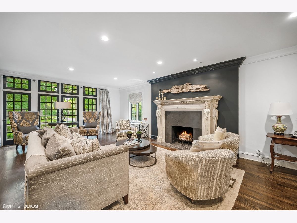
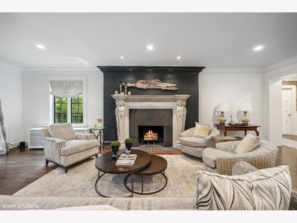
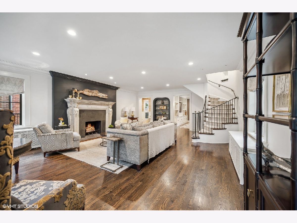
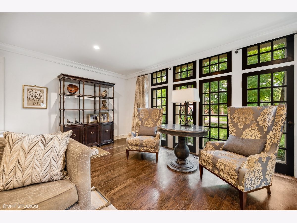
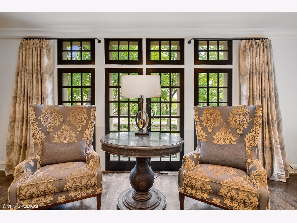
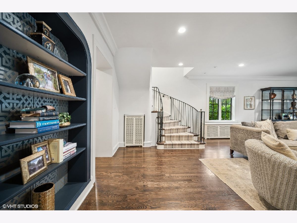
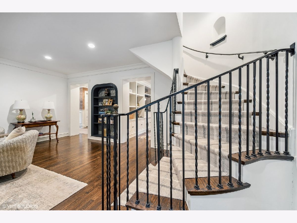
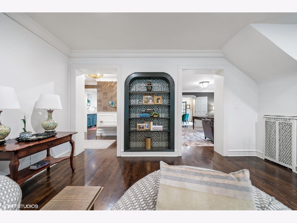
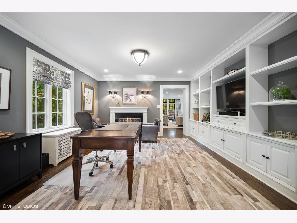
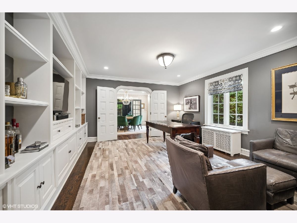
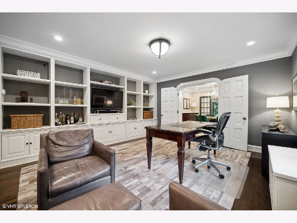
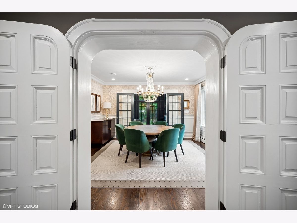
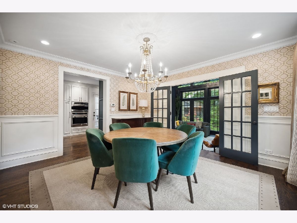
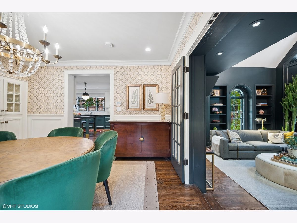
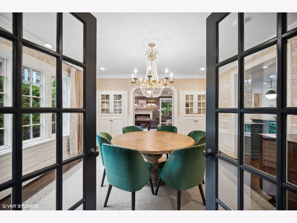
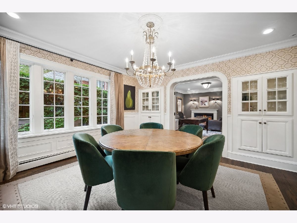
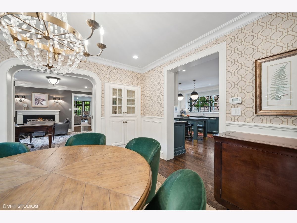
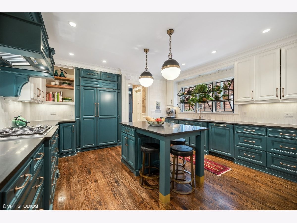
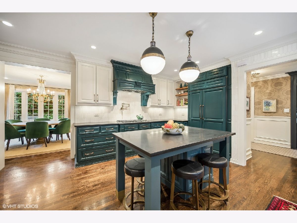
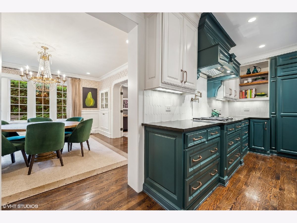
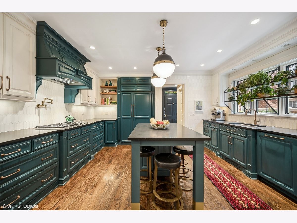
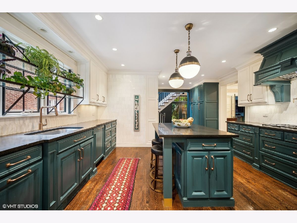
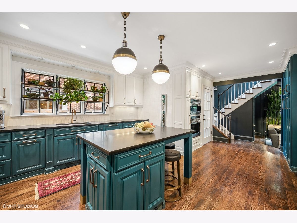
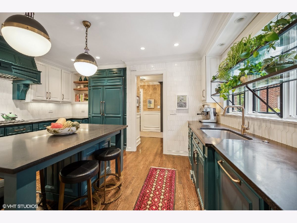
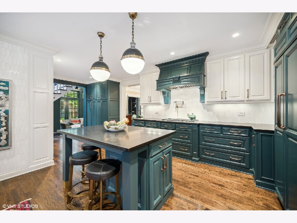
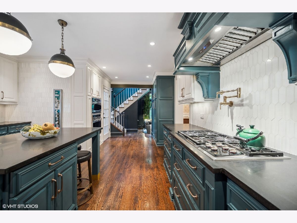
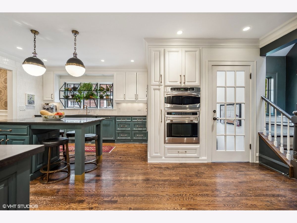
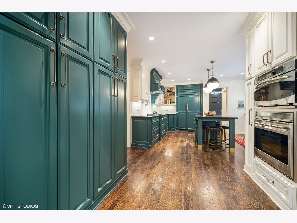
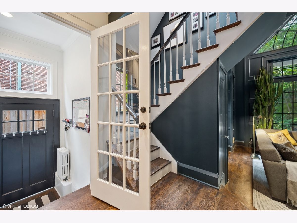
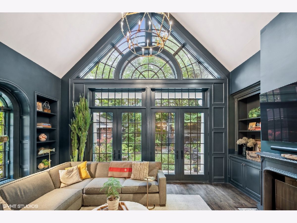
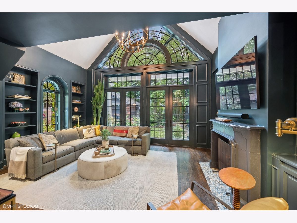
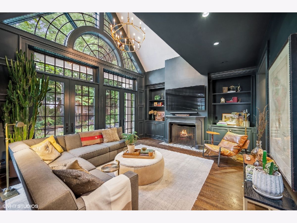
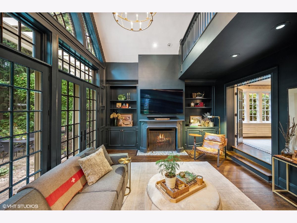
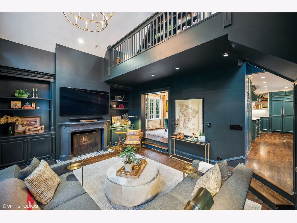
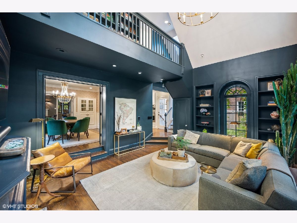
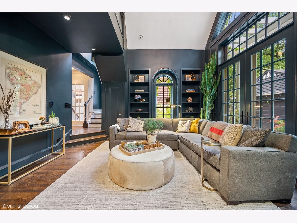
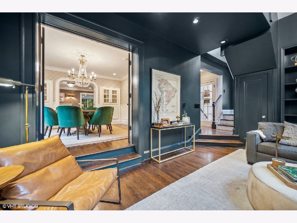
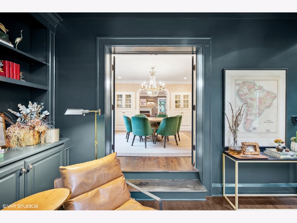
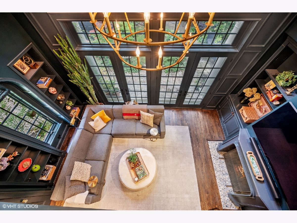
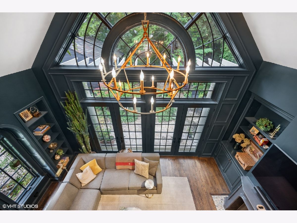
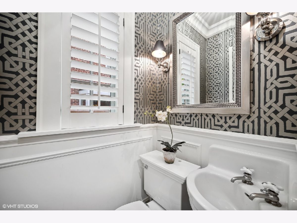
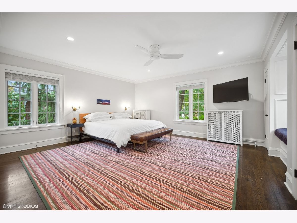
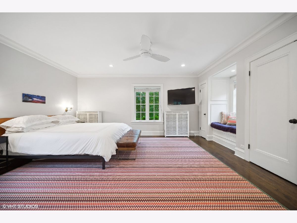
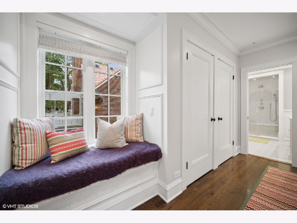
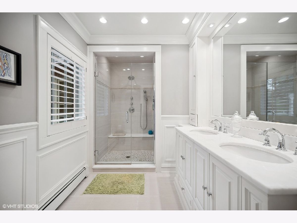
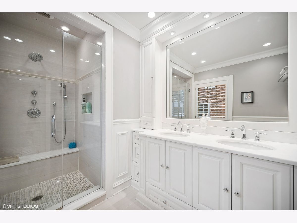
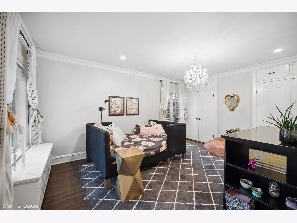
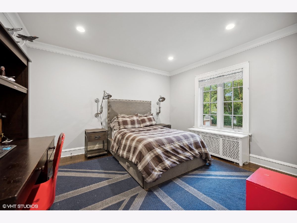
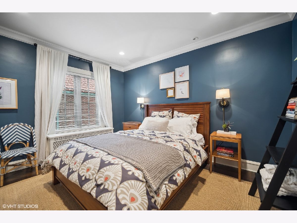
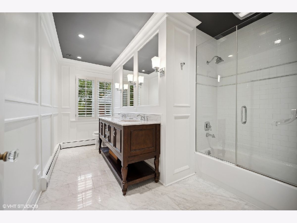
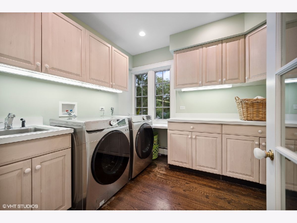
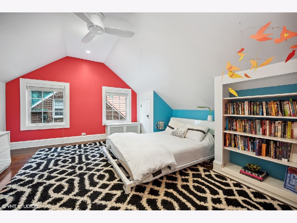
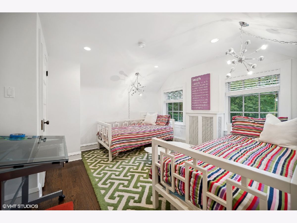
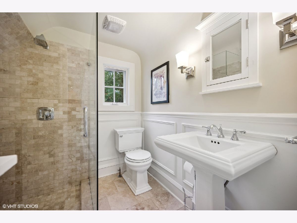
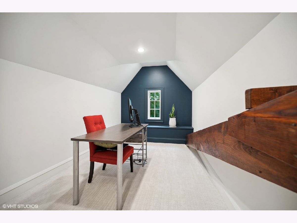
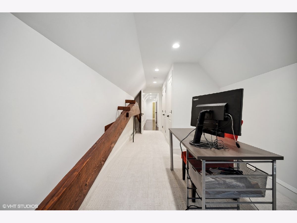
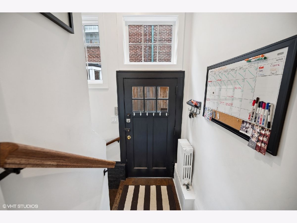
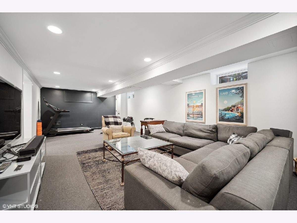
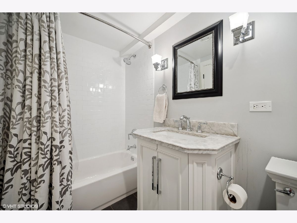
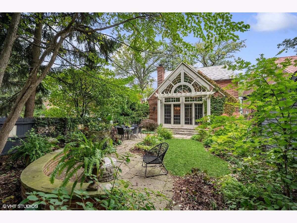
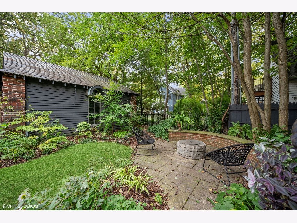
Room Specifics
Total Bedrooms: 6
Bedrooms Above Ground: 6
Bedrooms Below Ground: 0
Dimensions: —
Floor Type: —
Dimensions: —
Floor Type: —
Dimensions: —
Floor Type: —
Dimensions: —
Floor Type: —
Dimensions: —
Floor Type: —
Full Bathrooms: 5
Bathroom Amenities: Separate Shower,Double Sink
Bathroom in Basement: 1
Rooms: —
Basement Description: Partially Finished
Other Specifics
| 2 | |
| — | |
| Asphalt | |
| — | |
| — | |
| 50X170 | |
| — | |
| — | |
| — | |
| — | |
| Not in DB | |
| — | |
| — | |
| — | |
| — |
Tax History
| Year | Property Taxes |
|---|---|
| 2012 | $22,120 |
| 2014 | $21,097 |
| 2023 | $25,931 |
Contact Agent
Nearby Similar Homes
Contact Agent
Listing Provided By
Compass








