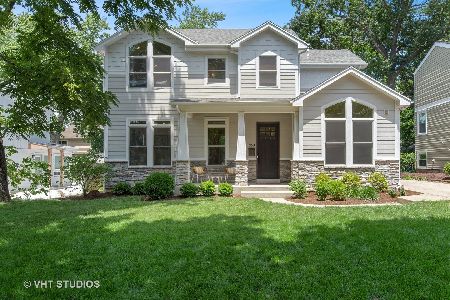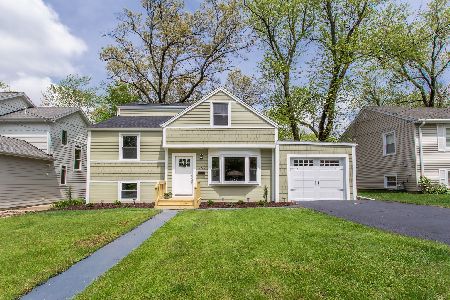354 Marion Avenue, Glen Ellyn, Illinois 60137
$400,000
|
Sold
|
|
| Status: | Closed |
| Sqft: | 1,639 |
| Cost/Sqft: | $238 |
| Beds: | 4 |
| Baths: | 2 |
| Year Built: | 1951 |
| Property Taxes: | $8,604 |
| Days On Market: | 2557 |
| Lot Size: | 0,17 |
Description
ADORABLE FULLY UPDATED 4 BEDROOM IN HEART OF ONE OF BEST NEIGHBORHOODS IN GLEN ELLYN! Open floor plan living at its finest. Enormous granite kitchen island sitting in the middle of abundant WHITE cabinets & NEW stainless steel appliances. Large family room surrounded by windows. Newly refinished dark hardwood floors. Updated baths with subway tile, master has marble vanity top. Trending light fixtures & fresh modern Benjamin Moore paint colors. Detached two car garage with fenced in back yard. Additional family room in lower level and NEW washer & dryer in separate laundry room. Plenty of closets throughout. Come home to your cute cottage style home!
Property Specifics
| Single Family | |
| — | |
| Cottage | |
| 1951 | |
| Partial | |
| — | |
| No | |
| 0.17 |
| Du Page | |
| — | |
| 0 / Not Applicable | |
| None | |
| Lake Michigan | |
| Public Sewer | |
| 10252771 | |
| 0510209040 |
Nearby Schools
| NAME: | DISTRICT: | DISTANCE: | |
|---|---|---|---|
|
Grade School
Churchill Elementary School |
41 | — | |
|
Middle School
Hadley Junior High School |
41 | Not in DB | |
|
High School
Glenbard West High School |
87 | Not in DB | |
Property History
| DATE: | EVENT: | PRICE: | SOURCE: |
|---|---|---|---|
| 5 Nov, 2018 | Sold | $228,000 | MRED MLS |
| 6 Oct, 2018 | Under contract | $250,000 | MRED MLS |
| 6 Oct, 2018 | Listed for sale | $250,000 | MRED MLS |
| 25 Feb, 2019 | Sold | $400,000 | MRED MLS |
| 22 Jan, 2019 | Under contract | $389,900 | MRED MLS |
| 18 Jan, 2019 | Listed for sale | $389,900 | MRED MLS |
Room Specifics
Total Bedrooms: 4
Bedrooms Above Ground: 4
Bedrooms Below Ground: 0
Dimensions: —
Floor Type: Hardwood
Dimensions: —
Floor Type: Hardwood
Dimensions: —
Floor Type: Carpet
Full Bathrooms: 2
Bathroom Amenities: —
Bathroom in Basement: 0
Rooms: Family Room
Basement Description: Finished
Other Specifics
| 2 | |
| Concrete Perimeter | |
| Asphalt | |
| — | |
| — | |
| 57 X 133 | |
| — | |
| None | |
| — | |
| — | |
| Not in DB | |
| Sidewalks, Street Paved | |
| — | |
| — | |
| — |
Tax History
| Year | Property Taxes |
|---|---|
| 2018 | $8,604 |
Contact Agent
Nearby Similar Homes
Nearby Sold Comparables
Contact Agent
Listing Provided By
Henninger Popp Ltd.









