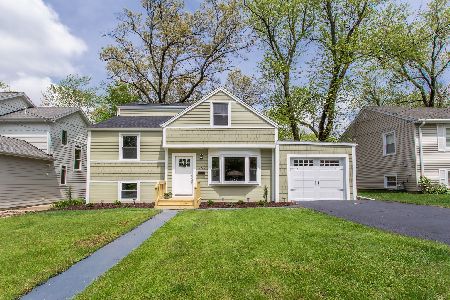358 Marion Avenue, Glen Ellyn, Illinois 60137
$790,000
|
Sold
|
|
| Status: | Closed |
| Sqft: | 2,577 |
| Cost/Sqft: | $310 |
| Beds: | 3 |
| Baths: | 4 |
| Year Built: | 2012 |
| Property Taxes: | $17,952 |
| Days On Market: | 1252 |
| Lot Size: | 0,17 |
Description
Newer gorgeous custom home in downtown Glen Ellyn, offering quality finishes with over 3,600 sq ft of finished living space. Custom finishes include 10 ft. ceilings on main level, Anderson windows, 8 ft. knotty Alder interior doors and freshly refinished solid hardwood floors (2022). Open floor plan and tons of natural are the backdrop for this home. The living room features cozy stone fireplace, first floor office with vaulted ceiling, sparkling white kitchen and spacious dining room. Sun-filled kitchen boasts 42" upper custom cabinets, island with seating, all stainless steel appliances, range w/hood, and brand new LG French Door refrigerator (2022). Quartz countertops, spacious walk-in pantry and stunning new pendant lights (2022) complete the look! First floor mudroom with hooks, bench and cubbies off kitchen provide the functional element needed for everyday living. Leading to the second floor both staircase and second floor showcase new neutral carpeting (2022). Luxurious primary suite offers vaulted ceiling, walk-in closet and a showstopper updated private bath (2022). Free standing tub anchors this bath with white dual vanity, Quartz countertop, plank style flooring, tile surround shower with shower niche, gold round mirrors, chic light fixtures and water closet. Two additional spacious bedrooms, full bath with granite countertop, dual vanity, new light fixtures and tub/shower with ceramic tile. 2nd floor laundry room make this task easily accessible. Full finished basement completes this package with 9 ft. pour, family room/rec. room with surround sound, wet bar with beverage frig, sink and granite countertops and exercise room with cork flooring. The oversized 4th bedroom can be a guest retreat, additional office or a large playroom...the possibilities are endless. Two car detached garage, partially fenced yard and private deck make this your own little retreat. Exactly 1 mile to the Glen Ellyn train station and even closer to shopping, restaurants, parks and the Glen Ellyn library. Top rated Glenbard West High School and Glen Ellyn School District 41. Welcome Home!
Property Specifics
| Single Family | |
| — | |
| — | |
| 2012 | |
| — | |
| — | |
| No | |
| 0.17 |
| Du Page | |
| — | |
| — / Not Applicable | |
| — | |
| — | |
| — | |
| 11605907 | |
| 0510209041 |
Nearby Schools
| NAME: | DISTRICT: | DISTANCE: | |
|---|---|---|---|
|
Grade School
Churchill Elementary School |
41 | — | |
|
Middle School
Hadley Junior High School |
41 | Not in DB | |
|
High School
Glenbard West High School |
87 | Not in DB | |
Property History
| DATE: | EVENT: | PRICE: | SOURCE: |
|---|---|---|---|
| 5 May, 2010 | Sold | $155,000 | MRED MLS |
| 12 Apr, 2010 | Under contract | $169,000 | MRED MLS |
| 24 Mar, 2010 | Listed for sale | $169,000 | MRED MLS |
| 11 Oct, 2022 | Sold | $790,000 | MRED MLS |
| 24 Aug, 2022 | Under contract | $799,900 | MRED MLS |
| 17 Aug, 2022 | Listed for sale | $799,900 | MRED MLS |
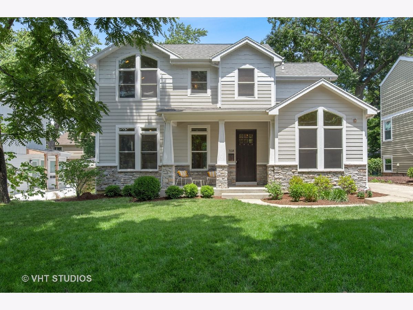
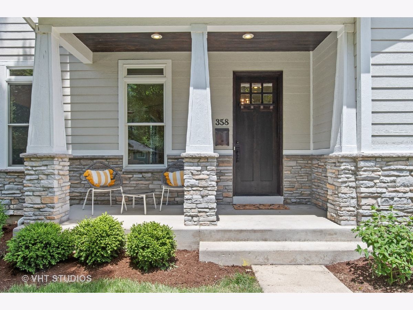
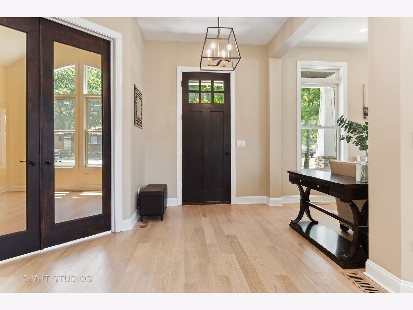
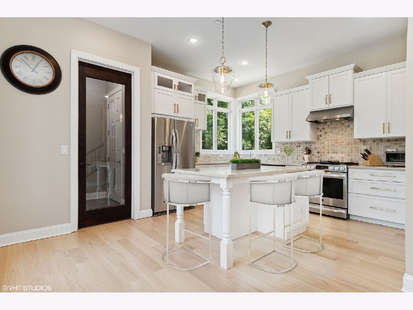
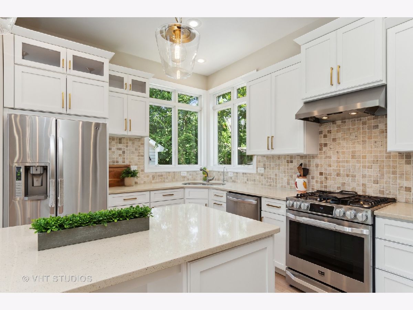
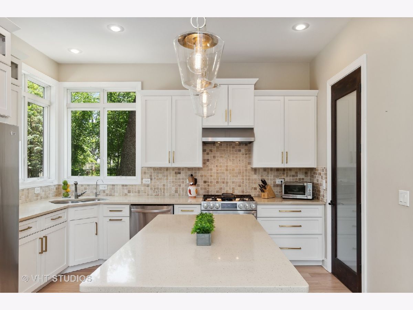
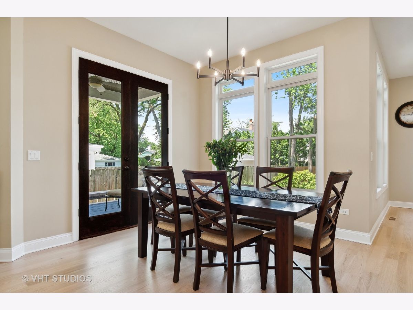
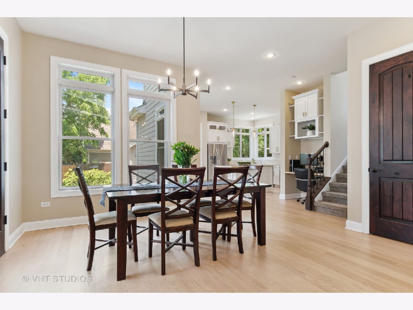
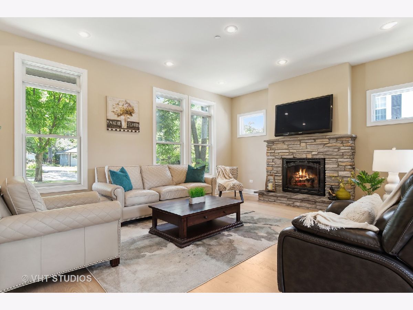
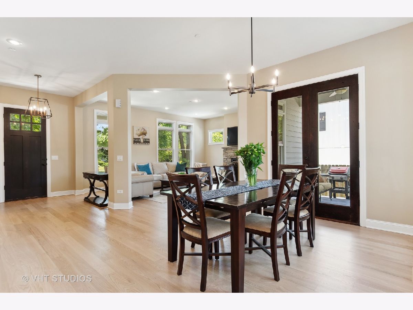
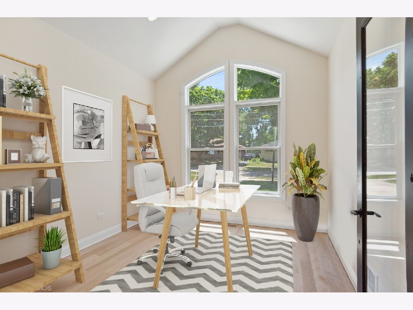
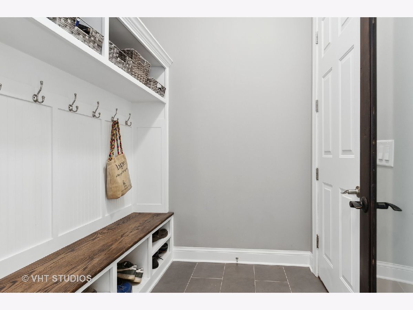
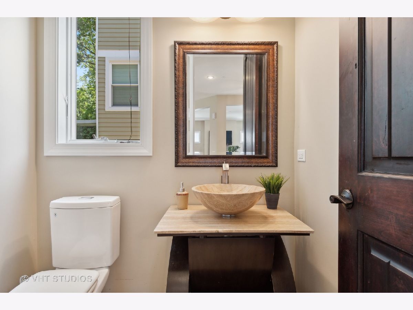
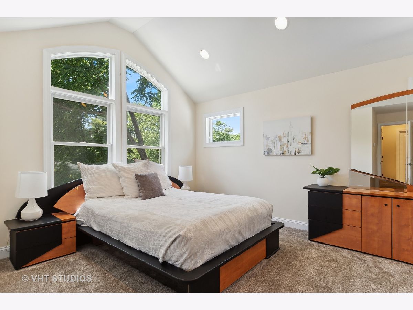
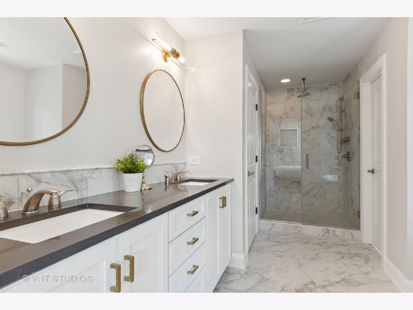
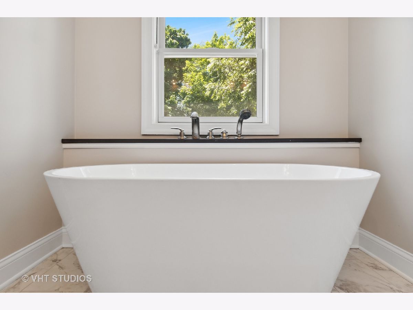
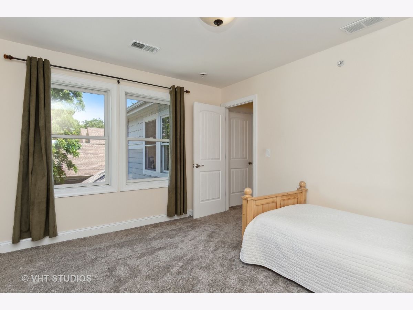
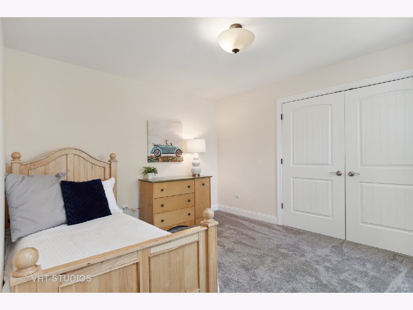
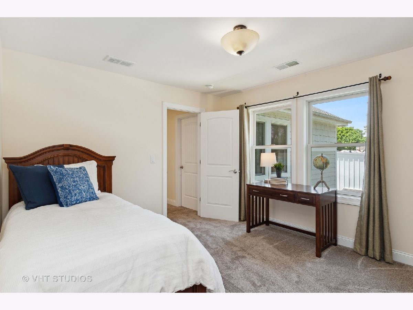
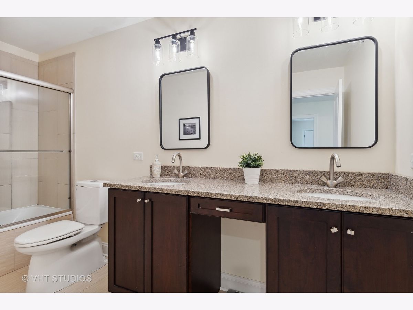
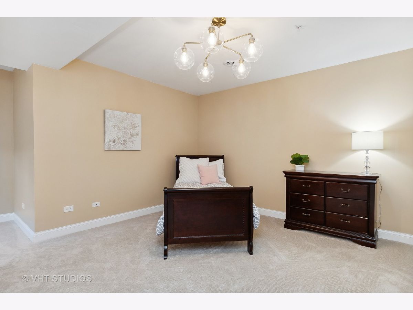
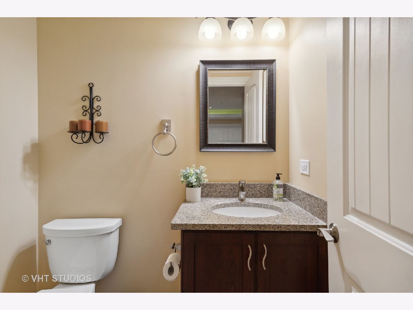
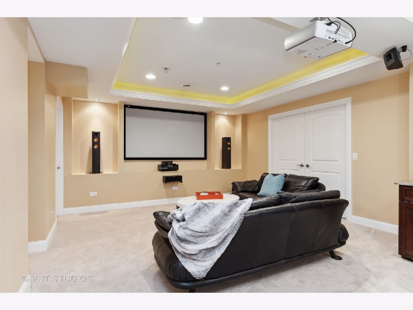
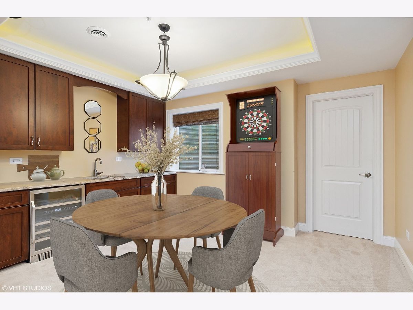
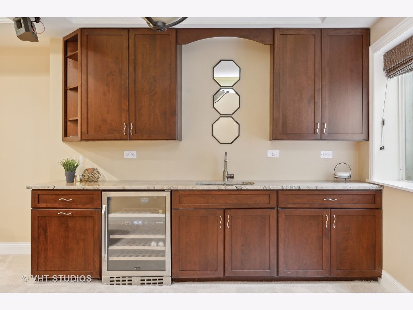
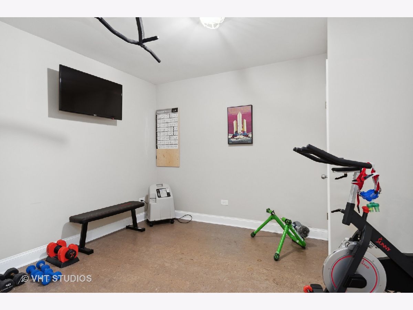
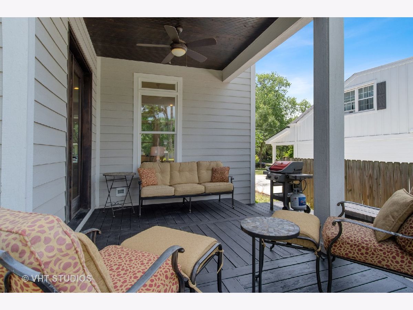
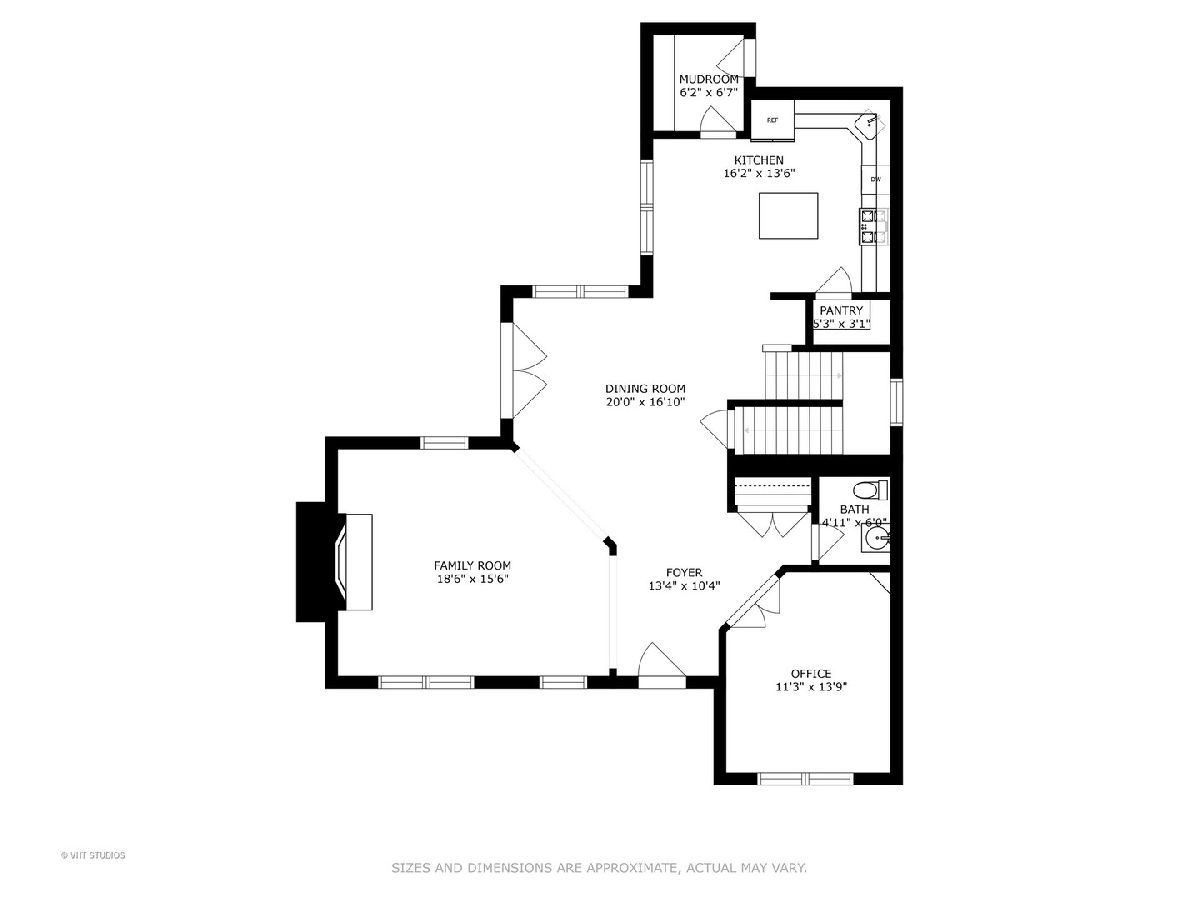
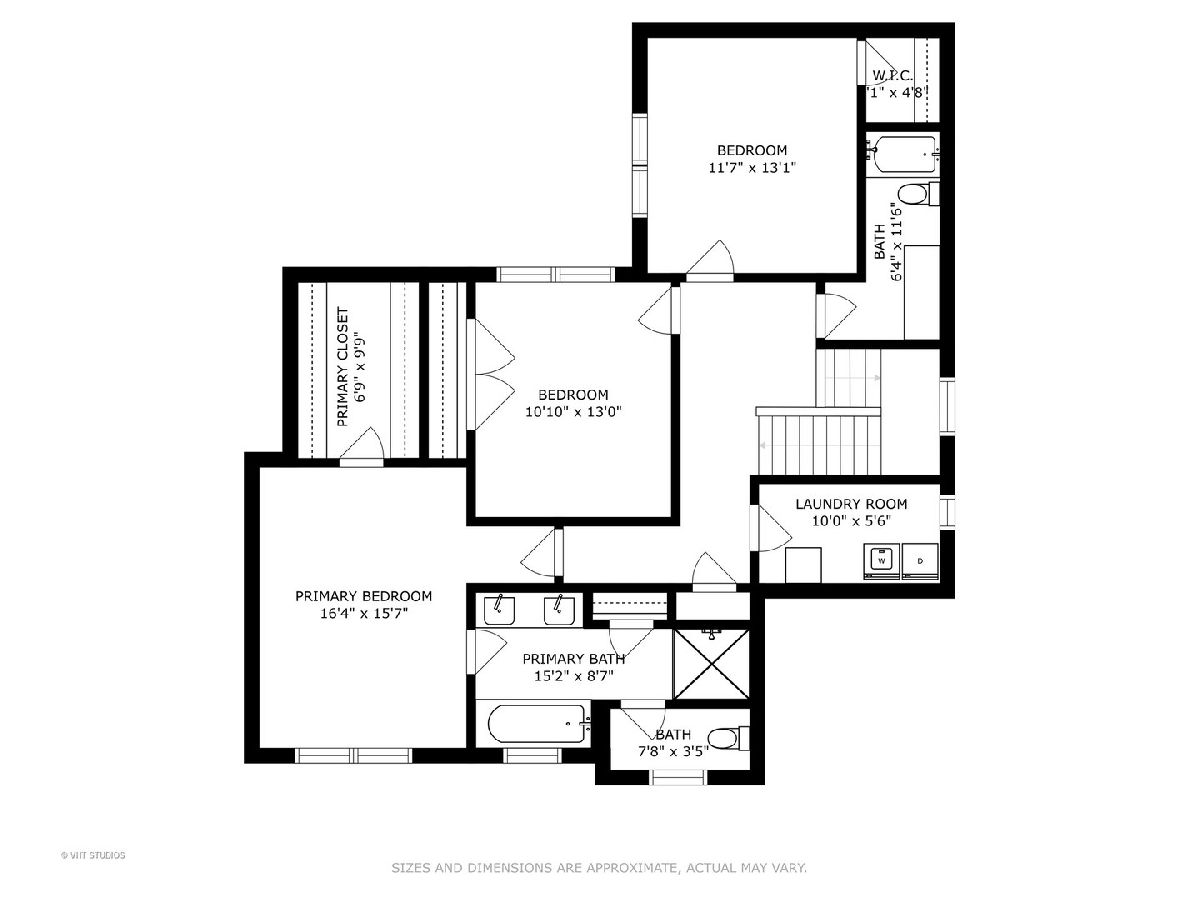
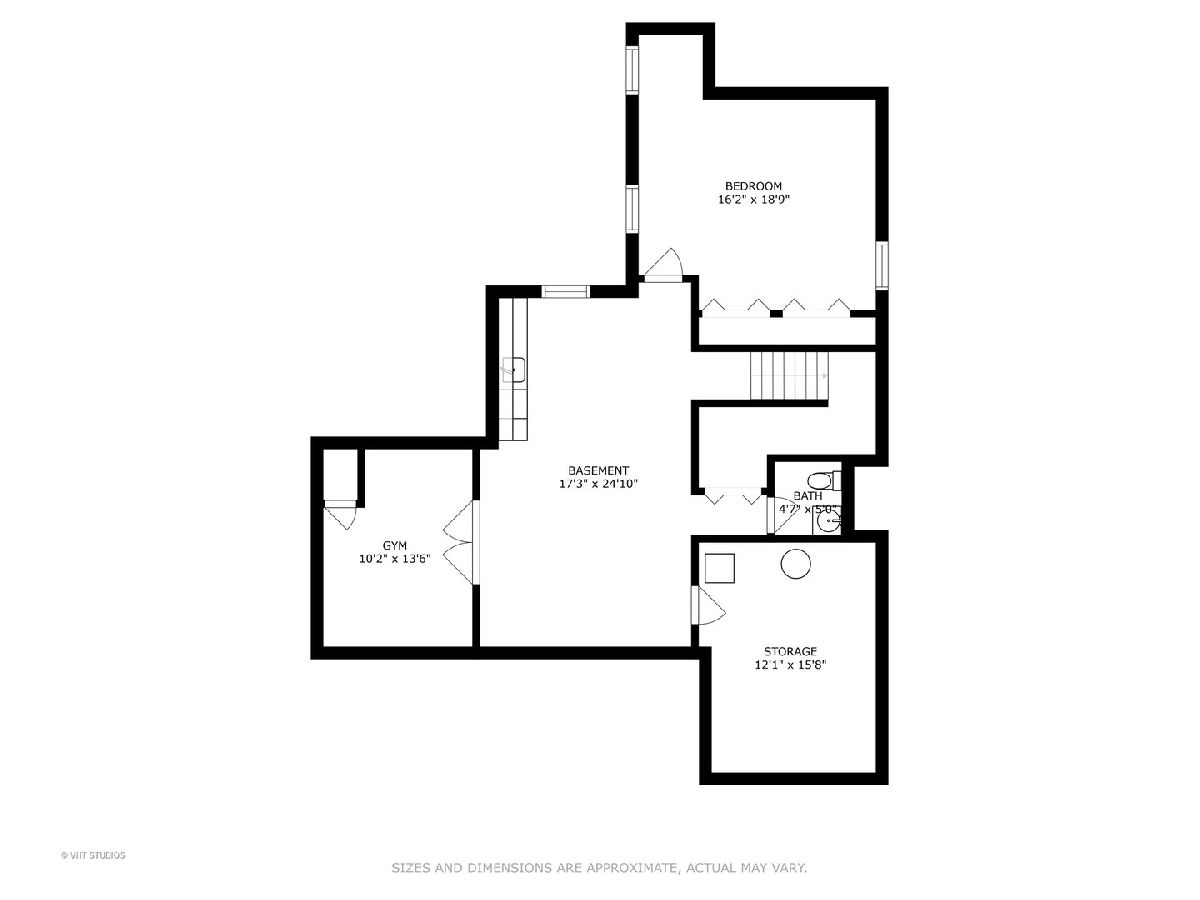
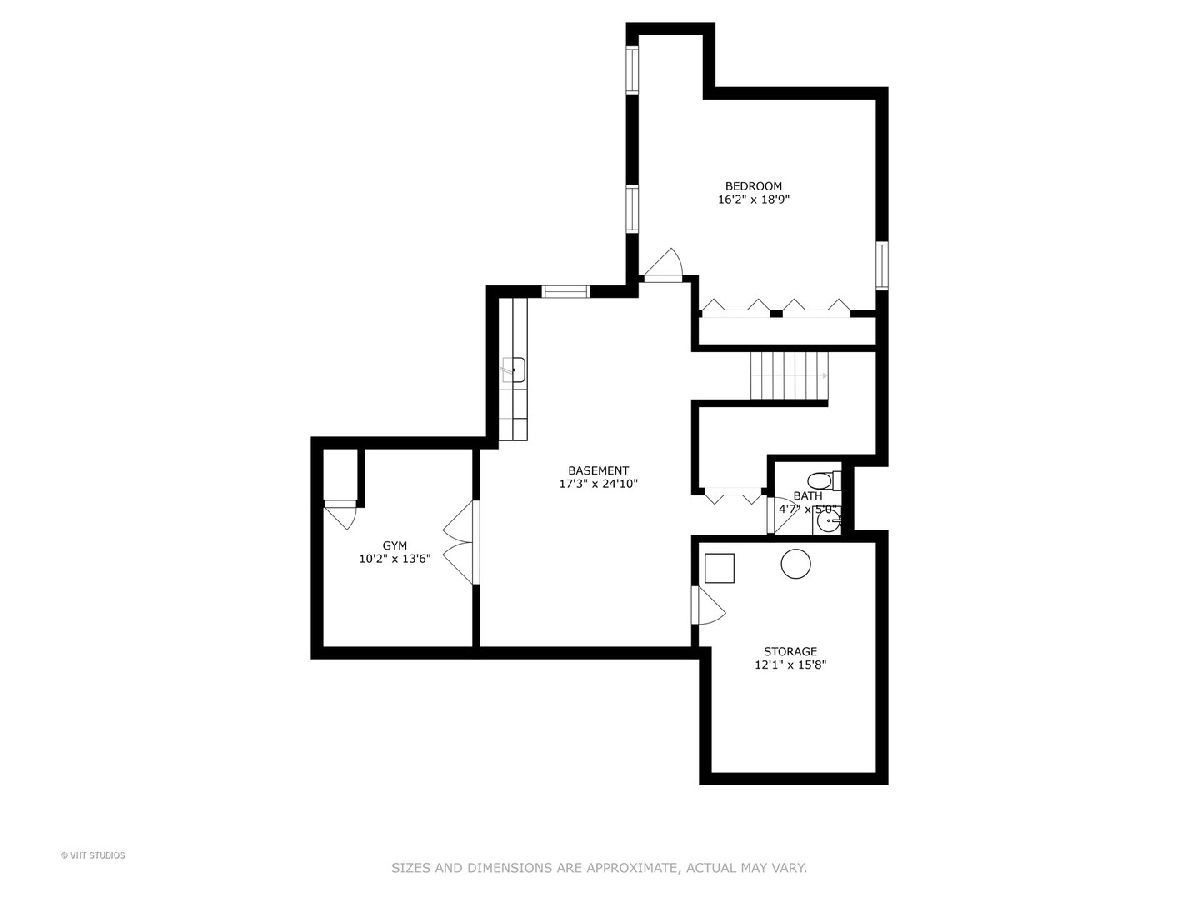
Room Specifics
Total Bedrooms: 4
Bedrooms Above Ground: 3
Bedrooms Below Ground: 1
Dimensions: —
Floor Type: —
Dimensions: —
Floor Type: —
Dimensions: —
Floor Type: —
Full Bathrooms: 4
Bathroom Amenities: Separate Shower,Double Sink,Soaking Tub
Bathroom in Basement: 1
Rooms: —
Basement Description: Finished,9 ft + pour,Rec/Family Area
Other Specifics
| 2 | |
| — | |
| Concrete | |
| — | |
| — | |
| 56X131 | |
| Full | |
| — | |
| — | |
| — | |
| Not in DB | |
| — | |
| — | |
| — | |
| — |
Tax History
| Year | Property Taxes |
|---|---|
| 2010 | $5,485 |
| 2022 | $17,952 |
Contact Agent
Nearby Similar Homes
Nearby Sold Comparables
Contact Agent
Listing Provided By
Baird & Warner







