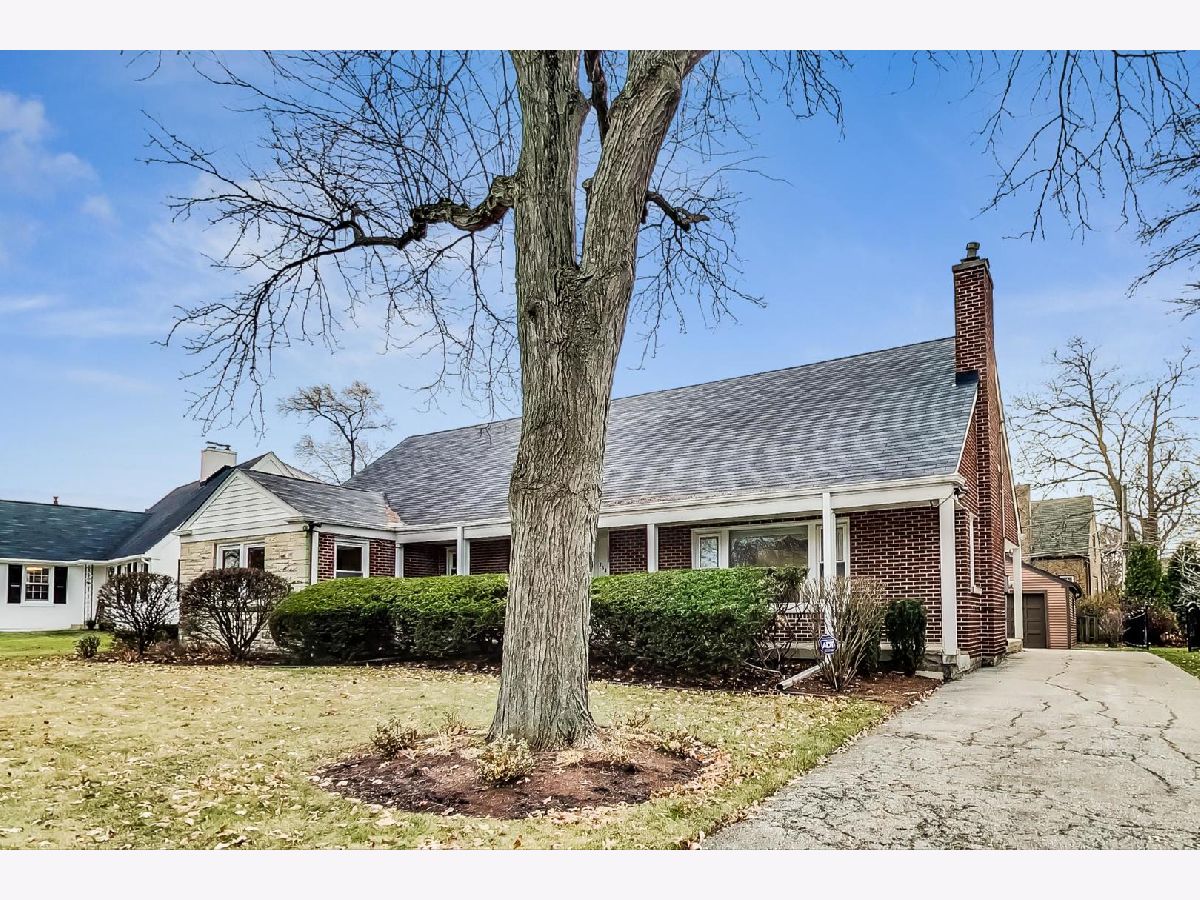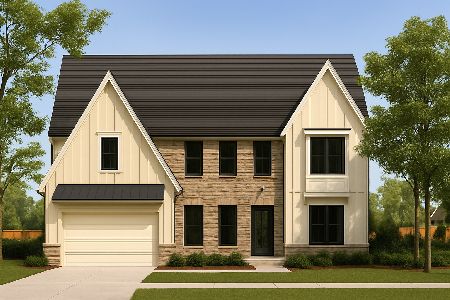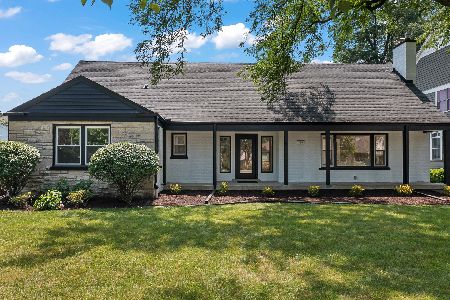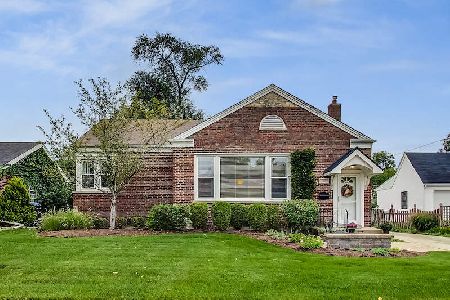354 Parkview Avenue, Elmhurst, Illinois 60126
$555,000
|
Sold
|
|
| Status: | Closed |
| Sqft: | 2,393 |
| Cost/Sqft: | $246 |
| Beds: | 4 |
| Baths: | 2 |
| Year Built: | 1951 |
| Property Taxes: | $12,597 |
| Days On Market: | 1085 |
| Lot Size: | 0,22 |
Description
Quality-built Crescent Park home is located in a picture-perfect neighborhood with tall trees and winding streets, this unassuming home is so much larger than you think and offers incredible potential to update and create the home of your dreams...just look at what the neighbors have done! It's incredibly well-maintained with major mechanical improvements including CAC (2019), hot water heater (2018), sump pump (2019), copper horizontal piping (2015), Aprilaire (2014), washer (2016), dryer (2019), generator (2011), house roof (South 2010 & North 2014), garage roof (2015) and insulation too! The floorplan perfectly positions the main living spaces, with a fireplace, on one side of the home with two large main floor bedrooms and full bath on the other. Two additional bedrooms and a full bath are found on the 2nd floor. The kitchen is a great space to work with for your renovation ideas and is immediately adjacent to the dining room. The unfinished basement adds greatly to the potential of this home's livable spaces. With 2,393sf above grade and an additional 1,638sf in the basement, you have the possibility for over 4,000sf! A detached 2-car garage and spacious yard, with sprinkler system, can easily accommodate your outdoor living needs and wants. Super convenient to highway access, airport, shopping, and entertainment. Outstanding schools too: Edison Elementary, Sandburg Middle and York High. This is a fantastic find...property conveyed "as-is".
Property Specifics
| Single Family | |
| — | |
| — | |
| 1951 | |
| — | |
| — | |
| No | |
| 0.22 |
| Du Page | |
| — | |
| — / Not Applicable | |
| — | |
| — | |
| — | |
| 11707644 | |
| 0612211007 |
Nearby Schools
| NAME: | DISTRICT: | DISTANCE: | |
|---|---|---|---|
|
Grade School
Edison Elementary School |
205 | — | |
|
Middle School
Sandburg Middle School |
205 | Not in DB | |
|
High School
York Community High School |
205 | Not in DB | |
Property History
| DATE: | EVENT: | PRICE: | SOURCE: |
|---|---|---|---|
| 6 Mar, 2023 | Sold | $555,000 | MRED MLS |
| 31 Jan, 2023 | Under contract | $589,000 | MRED MLS |
| 26 Jan, 2023 | Listed for sale | $589,000 | MRED MLS |
| 5 Apr, 2024 | Sold | $890,000 | MRED MLS |
| 18 Jan, 2024 | Under contract | $899,000 | MRED MLS |
| 11 Jan, 2024 | Listed for sale | $899,000 | MRED MLS |

Room Specifics
Total Bedrooms: 4
Bedrooms Above Ground: 4
Bedrooms Below Ground: 0
Dimensions: —
Floor Type: —
Dimensions: —
Floor Type: —
Dimensions: —
Floor Type: —
Full Bathrooms: 2
Bathroom Amenities: —
Bathroom in Basement: 0
Rooms: —
Basement Description: Unfinished
Other Specifics
| 2 | |
| — | |
| Concrete | |
| — | |
| — | |
| 80 X 135 X 60 X 133 | |
| Dormer | |
| — | |
| — | |
| — | |
| Not in DB | |
| — | |
| — | |
| — | |
| — |
Tax History
| Year | Property Taxes |
|---|---|
| 2023 | $12,597 |
| 2024 | $13,213 |
Contact Agent
Nearby Similar Homes
Nearby Sold Comparables
Contact Agent
Listing Provided By
@properties Christie's International Real Estate











