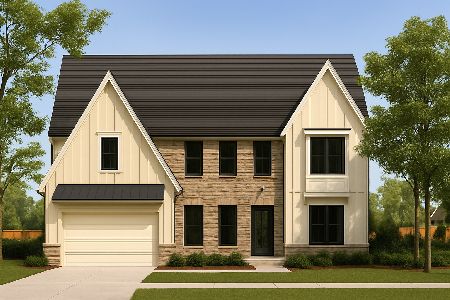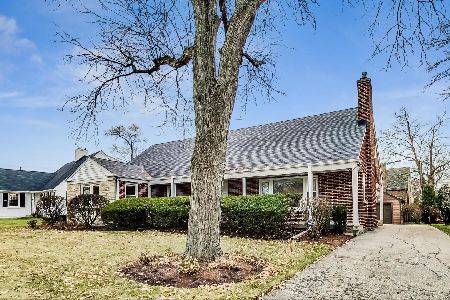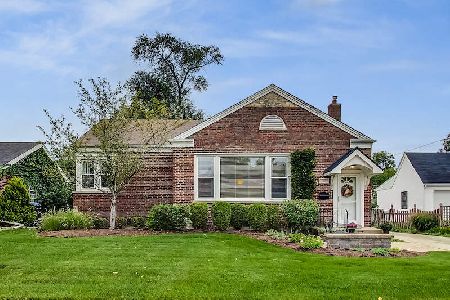354 Parkview Avenue, Elmhurst, Illinois 60126
$890,000
|
Sold
|
|
| Status: | Closed |
| Sqft: | 2,393 |
| Cost/Sqft: | $376 |
| Beds: | 4 |
| Baths: | 4 |
| Year Built: | 1951 |
| Property Taxes: | $13,213 |
| Days On Market: | 737 |
| Lot Size: | 0,22 |
Description
This home offers the perfect blend of comfort and space with an open concept layout, complete with 5 bedrooms and 4 full bathrooms. Hardwood floors throughout and modern stainless steel appliances in the kitchen add a touch of style and functionality. Step inside the first floor and be greeted by a bright and airy open concept, featuring a generously-sized living room, dining room, and a well-equipped kitchen with a convenient walk-in pantry. Additionally, you'll find two large-sized bedrooms/office, convenient laundry room, and a full bathroom. Upstairs discover a stunning primary ensuite with a walk-in closet, providing a private retreat within the home. The second floor also boasts a large bedroom and another full bathroom. The basement is perfect for entertaining with a spacious recreation room and a wet bar, making it an ideal space for hosting gatherings. The fifth bedroom and another full bathroom on this level provide great flexibility for various needs. The large storage room ensures you'll have plenty of space to keep things organized. Beyond the home's impressive interior, the location is equally desirable. Situated on a quiet tree-lined street, you'll find beautiful parks at each end of the block. Commuters will appreciate the proximity to the train station and highway access, making daily travels a breeze. Don't miss this opportunity to own a home that is much larger than it appears, offering comfort, convenience, and endless possibilities. Schedule a showing today and step into your future home!
Property Specifics
| Single Family | |
| — | |
| — | |
| 1951 | |
| — | |
| — | |
| No | |
| 0.22 |
| — | |
| Crescent Park | |
| — / Not Applicable | |
| — | |
| — | |
| — | |
| 11960454 | |
| 0612211007 |
Nearby Schools
| NAME: | DISTRICT: | DISTANCE: | |
|---|---|---|---|
|
Grade School
Edison Elementary School |
205 | — | |
|
Middle School
Sandburg Middle School |
205 | Not in DB | |
|
High School
York Community High School |
205 | Not in DB | |
Property History
| DATE: | EVENT: | PRICE: | SOURCE: |
|---|---|---|---|
| 6 Mar, 2023 | Sold | $555,000 | MRED MLS |
| 31 Jan, 2023 | Under contract | $589,000 | MRED MLS |
| 26 Jan, 2023 | Listed for sale | $589,000 | MRED MLS |
| 5 Apr, 2024 | Sold | $890,000 | MRED MLS |
| 18 Jan, 2024 | Under contract | $899,000 | MRED MLS |
| 11 Jan, 2024 | Listed for sale | $899,000 | MRED MLS |
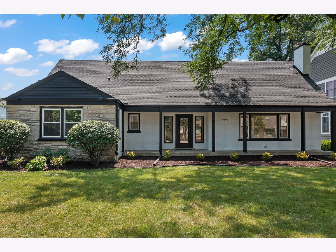
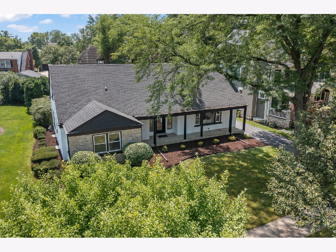
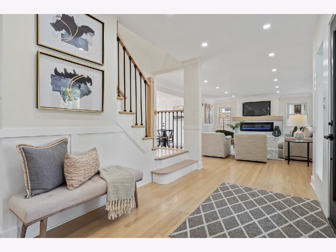
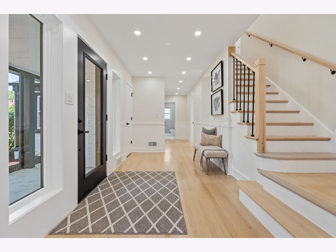
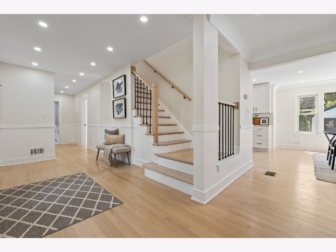
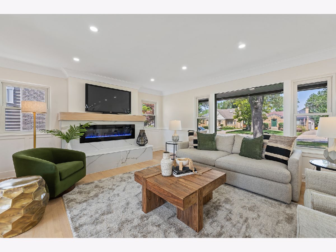
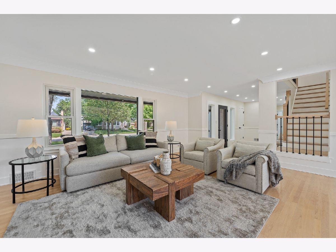
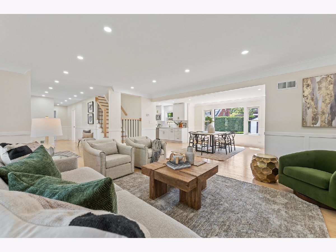
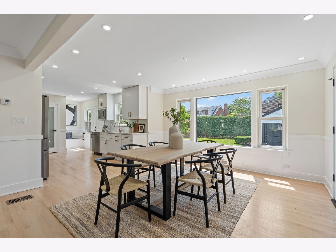
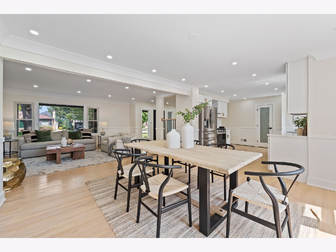
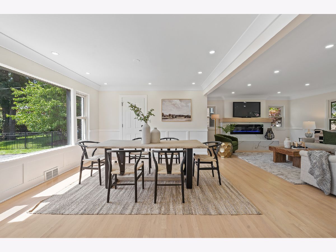
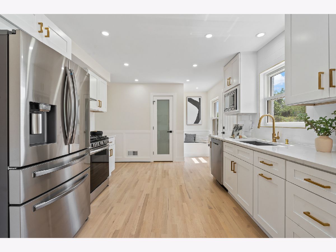
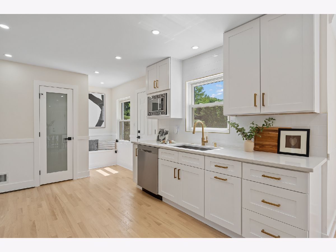
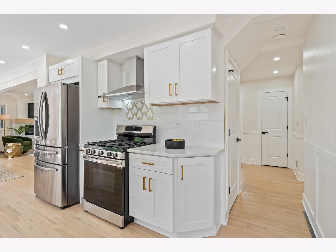
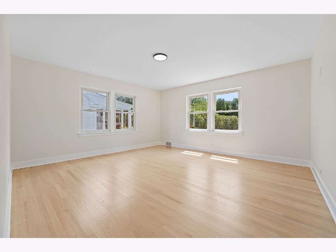
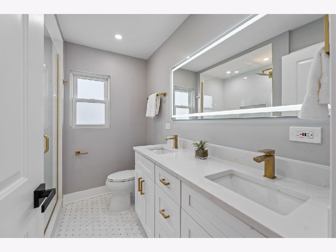
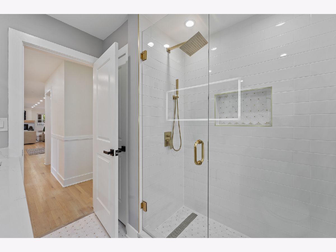
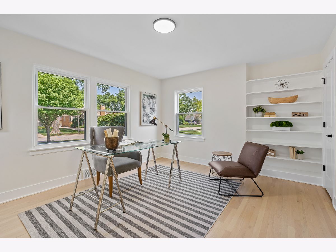
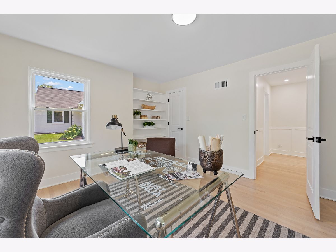
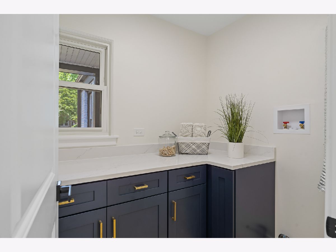
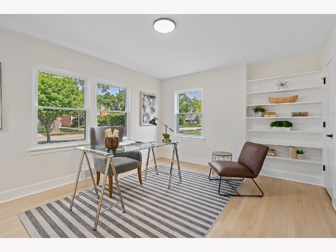
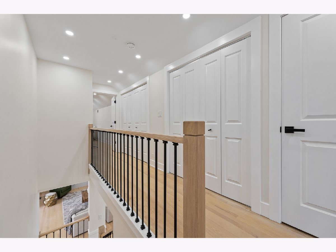
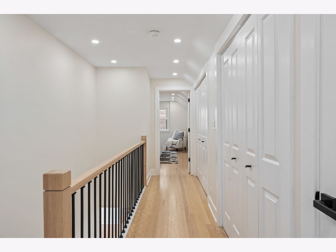
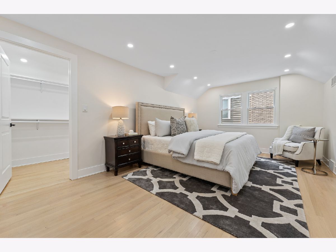
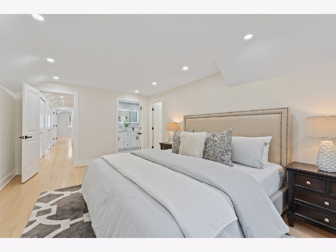
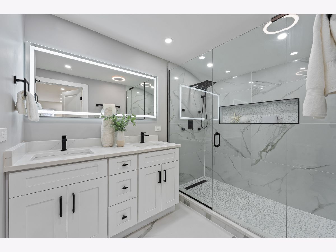
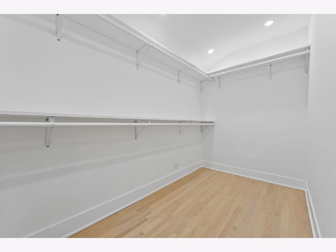
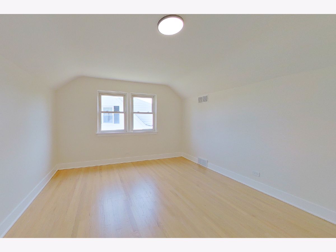
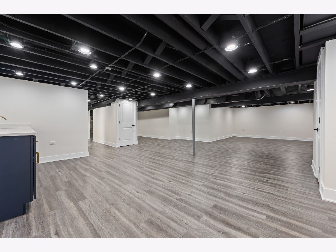
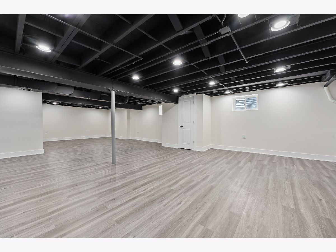
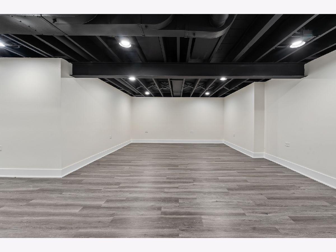
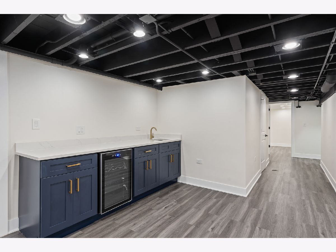
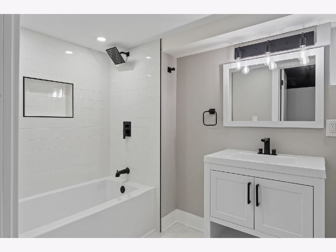
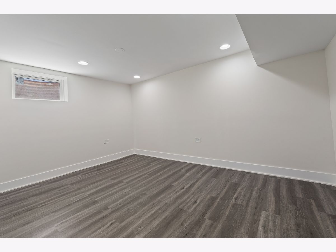
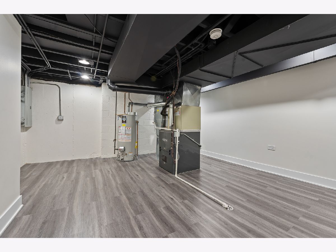
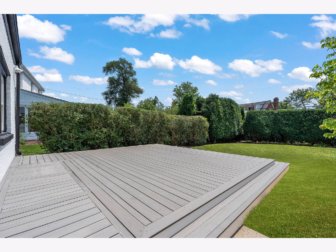
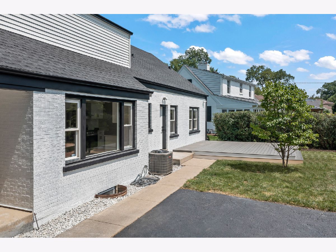
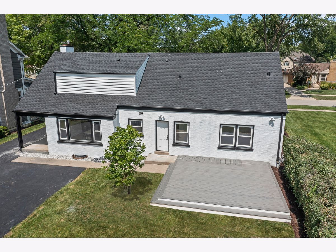
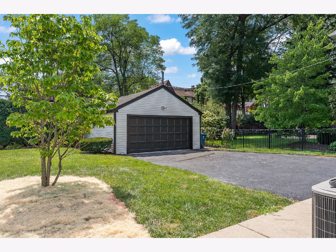
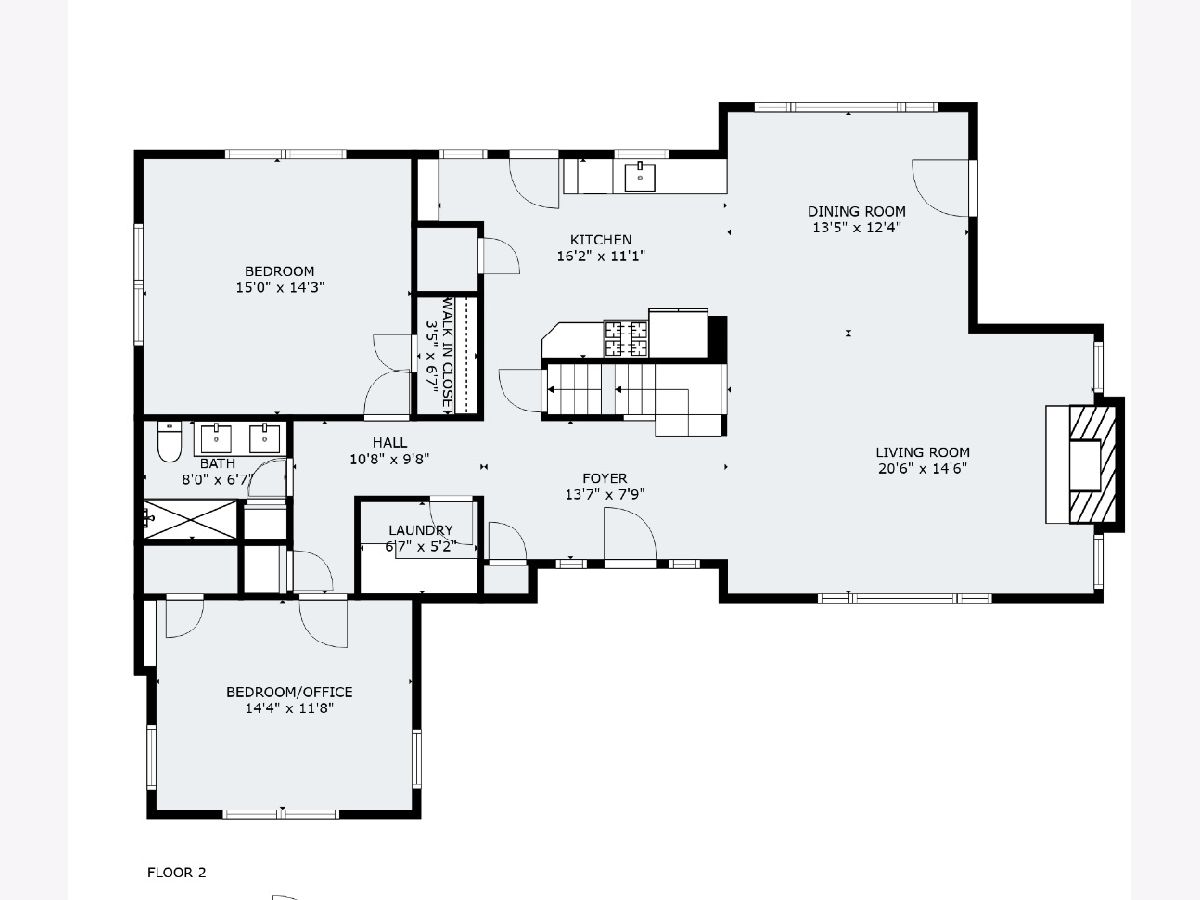
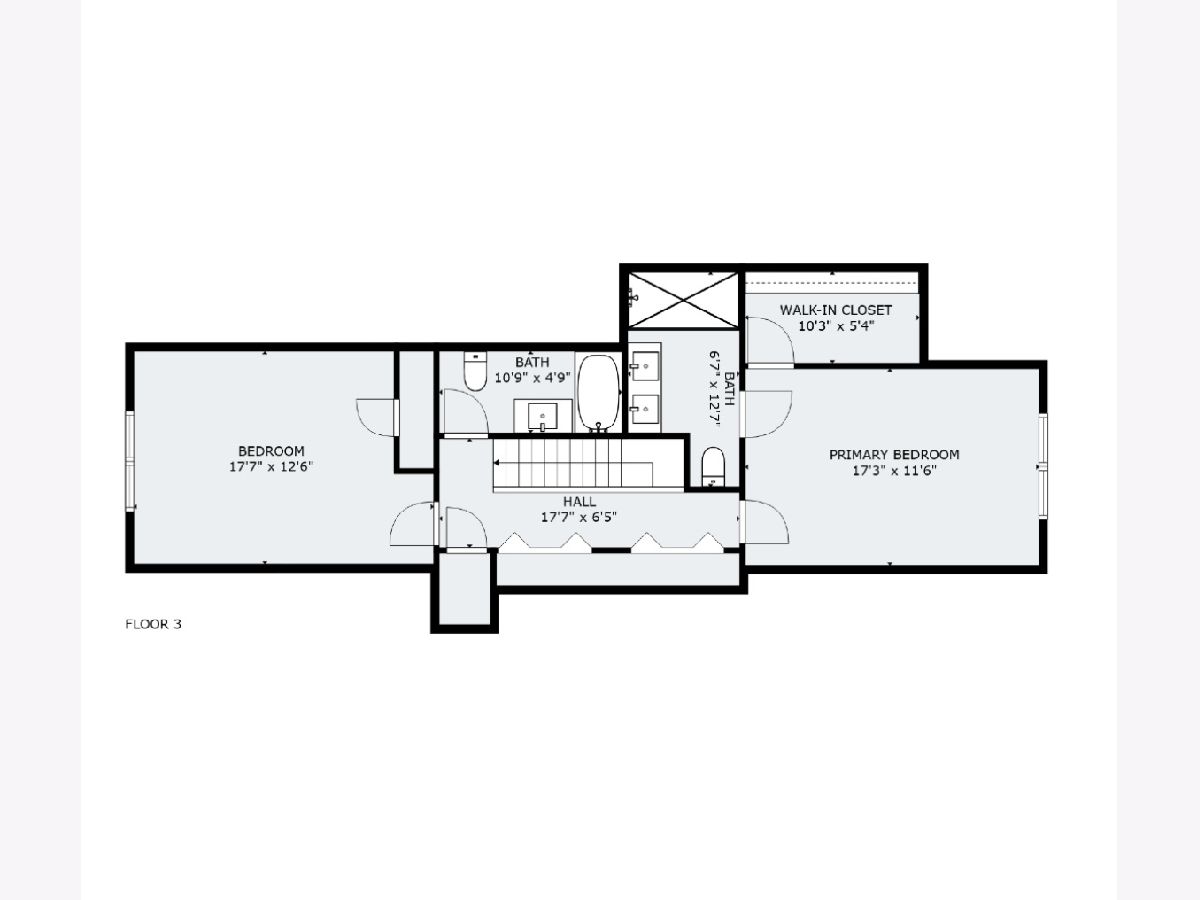
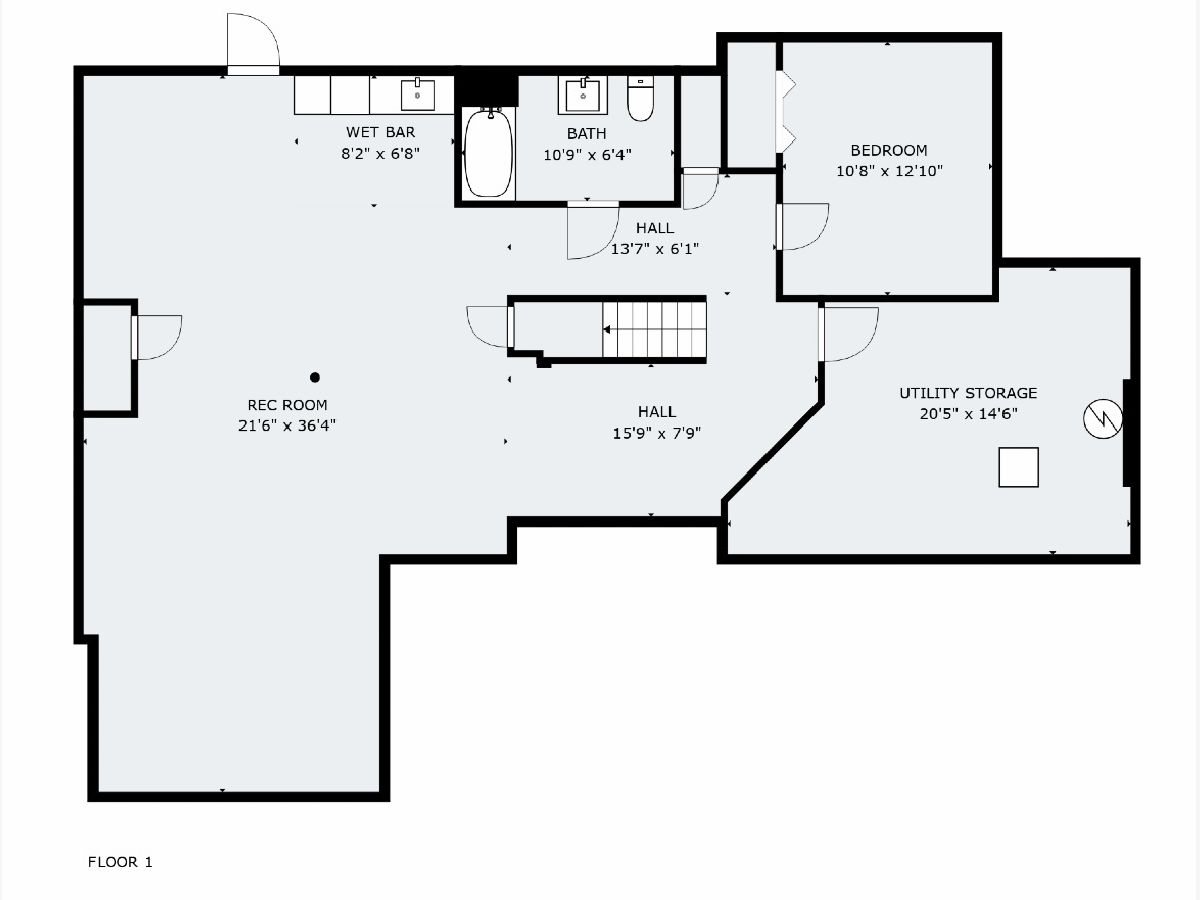
Room Specifics
Total Bedrooms: 5
Bedrooms Above Ground: 4
Bedrooms Below Ground: 1
Dimensions: —
Floor Type: —
Dimensions: —
Floor Type: —
Dimensions: —
Floor Type: —
Dimensions: —
Floor Type: —
Full Bathrooms: 4
Bathroom Amenities: —
Bathroom in Basement: 1
Rooms: —
Basement Description: Finished,Exterior Access,Egress Window,Storage Space
Other Specifics
| 2 | |
| — | |
| Asphalt | |
| — | |
| — | |
| 80 X 135 X 60 X 133 | |
| Dormer | |
| — | |
| — | |
| — | |
| Not in DB | |
| — | |
| — | |
| — | |
| — |
Tax History
| Year | Property Taxes |
|---|---|
| 2023 | $12,597 |
| 2024 | $13,213 |
Contact Agent
Nearby Similar Homes
Nearby Sold Comparables
Contact Agent
Listing Provided By
Keller Williams Premiere Properties


