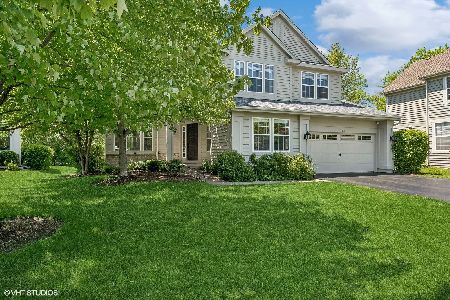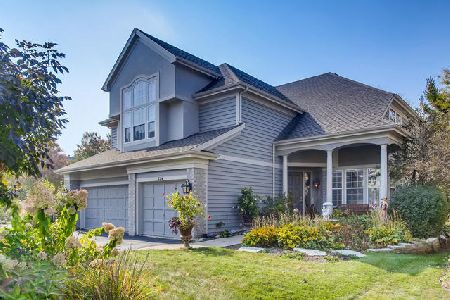354 Shadow Creek Lane, Riverwoods, Illinois 60015
$635,000
|
Sold
|
|
| Status: | Closed |
| Sqft: | 3,411 |
| Cost/Sqft: | $191 |
| Beds: | 5 |
| Baths: | 4 |
| Year Built: | 1995 |
| Property Taxes: | $18,029 |
| Days On Market: | 2490 |
| Lot Size: | 0,25 |
Description
Gracious home on a deep interior lot features volume ceilings, hardwood floors, and generous, welcoming rooms. The lovely light-filled living room has massively high ceilings and oversized windows; the separate dining room a tray ceiling. Kitchen with stainless, granite, double ovens and island seating has sliders to the patio and opens to a spacious family room with brick fireplace. First-floor office/den/bedroom abuts a full bath. Four bedrooms and two full baths on the second level include a master suite with updated bath with dual sinks, separate shower and whirlpool tub. The expansive finished lower level offers a rec room, bedroom, fourth full bath, exercise/craft room and storage. First-floor laundry. A special home with newer roof and hot water heater on a gorgeous lot in desirable Thorngate. Deerfield schools!
Property Specifics
| Single Family | |
| — | |
| — | |
| 1995 | |
| Full | |
| REMBRANDT | |
| No | |
| 0.25 |
| Lake | |
| Thorngate | |
| 145 / Monthly | |
| Lawn Care | |
| Lake Michigan | |
| Public Sewer | |
| 10364641 | |
| 15364030050000 |
Nearby Schools
| NAME: | DISTRICT: | DISTANCE: | |
|---|---|---|---|
|
Grade School
South Park Elementary School |
109 | — | |
|
Middle School
Charles J Caruso Middle School |
109 | Not in DB | |
|
High School
Deerfield High School |
113 | Not in DB | |
Property History
| DATE: | EVENT: | PRICE: | SOURCE: |
|---|---|---|---|
| 11 Jul, 2018 | Under contract | $0 | MRED MLS |
| 6 Jul, 2018 | Listed for sale | $0 | MRED MLS |
| 10 Jul, 2019 | Sold | $635,000 | MRED MLS |
| 13 Jun, 2019 | Under contract | $650,000 | MRED MLS |
| — | Last price change | $675,000 | MRED MLS |
| 2 May, 2019 | Listed for sale | $700,000 | MRED MLS |
Room Specifics
Total Bedrooms: 5
Bedrooms Above Ground: 5
Bedrooms Below Ground: 0
Dimensions: —
Floor Type: Carpet
Dimensions: —
Floor Type: Carpet
Dimensions: —
Floor Type: Carpet
Dimensions: —
Floor Type: —
Full Bathrooms: 4
Bathroom Amenities: —
Bathroom in Basement: 1
Rooms: Bedroom 5,Recreation Room
Basement Description: Finished
Other Specifics
| 3 | |
| — | |
| — | |
| Patio | |
| — | |
| 165X178X99X31 | |
| — | |
| Full | |
| Vaulted/Cathedral Ceilings, Bar-Dry, Hardwood Floors, First Floor Bedroom, First Floor Laundry, First Floor Full Bath | |
| Double Oven, Microwave, Dishwasher, Refrigerator, High End Refrigerator, Washer, Dryer, Disposal, Stainless Steel Appliance(s), Cooktop, Built-In Oven | |
| Not in DB | |
| — | |
| — | |
| — | |
| Wood Burning, Attached Fireplace Doors/Screen, Gas Starter |
Tax History
| Year | Property Taxes |
|---|---|
| 2019 | $18,029 |
Contact Agent
Nearby Similar Homes
Nearby Sold Comparables
Contact Agent
Listing Provided By
@properties





