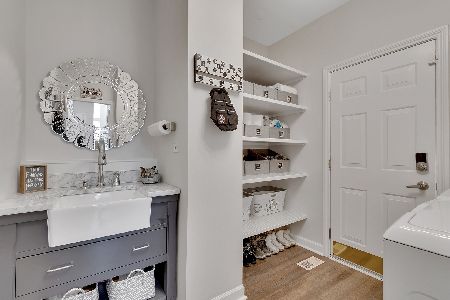2471 Shadow Creek Lane, Riverwoods, Illinois 60015
$615,000
|
Sold
|
|
| Status: | Closed |
| Sqft: | 3,411 |
| Cost/Sqft: | $189 |
| Beds: | 5 |
| Baths: | 3 |
| Year Built: | 1996 |
| Property Taxes: | $18,097 |
| Days On Market: | 2500 |
| Lot Size: | 0,26 |
Description
Nestled on a serene cul-de-sac in sought-after Thorngate, this pristine Rembrandt offers airy, spacious rooms, and backs to a lovely deep, wooded lot. Stand-out features include soaring ceilings, huge windows, a 3-car attached garage, and a perfect floor plan with a 5th bedroom, full bath, and laundry on the first floor; separate living and dining rooms; a stainless/granite eat-in kitchen that opens to a family room with fireplace and bar; and four bedrooms/two full baths on the second level. The master suite has cathedral ceilings and a spa bath with skylight. Great exterior appeal with a brick walkway and porch in front and a stunning brick patio overlooking the tree-filled yard in the rear. Deerfield schools.
Property Specifics
| Single Family | |
| — | |
| — | |
| 1996 | |
| Full | |
| REMBRANDT | |
| No | |
| 0.26 |
| Lake | |
| Thorngate | |
| 145 / Monthly | |
| Other | |
| Lake Michigan | |
| Public Sewer | |
| 10348958 | |
| 15364030070000 |
Nearby Schools
| NAME: | DISTRICT: | DISTANCE: | |
|---|---|---|---|
|
Grade School
South Park Elementary School |
109 | — | |
|
Middle School
Charles J Caruso Middle School |
109 | Not in DB | |
|
High School
Deerfield High School |
113 | Not in DB | |
Property History
| DATE: | EVENT: | PRICE: | SOURCE: |
|---|---|---|---|
| 12 Jul, 2019 | Sold | $615,000 | MRED MLS |
| 22 May, 2019 | Under contract | $643,000 | MRED MLS |
| — | Last price change | $675,000 | MRED MLS |
| 22 Apr, 2019 | Listed for sale | $675,000 | MRED MLS |
Room Specifics
Total Bedrooms: 5
Bedrooms Above Ground: 5
Bedrooms Below Ground: 0
Dimensions: —
Floor Type: Carpet
Dimensions: —
Floor Type: Carpet
Dimensions: —
Floor Type: Carpet
Dimensions: —
Floor Type: —
Full Bathrooms: 3
Bathroom Amenities: Whirlpool,Separate Shower,Double Sink
Bathroom in Basement: 0
Rooms: Bedroom 5,Recreation Room
Basement Description: Unfinished
Other Specifics
| 3 | |
| — | |
| — | |
| Porch, Brick Paver Patio | |
| Cul-De-Sac,Wooded | |
| 165X178X99X31 | |
| — | |
| Full | |
| Vaulted/Cathedral Ceilings, Bar-Dry, Hardwood Floors, First Floor Bedroom, First Floor Laundry, First Floor Full Bath | |
| Double Oven, Microwave, Dishwasher, Refrigerator, Washer, Dryer, Disposal, Stainless Steel Appliance(s), Cooktop | |
| Not in DB | |
| — | |
| — | |
| — | |
| Attached Fireplace Doors/Screen, Gas Log, Gas Starter |
Tax History
| Year | Property Taxes |
|---|---|
| 2019 | $18,097 |
Contact Agent
Nearby Similar Homes
Nearby Sold Comparables
Contact Agent
Listing Provided By
@properties





