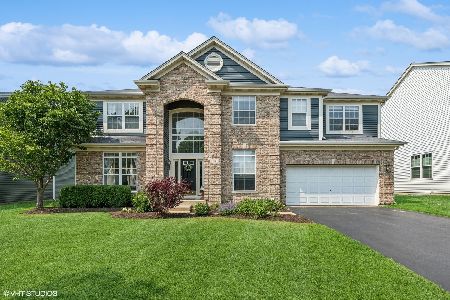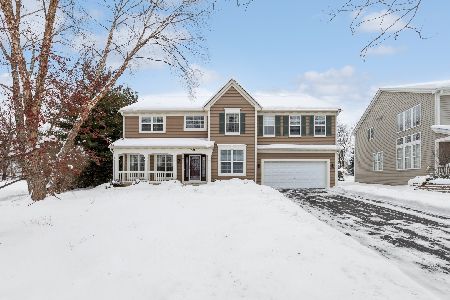354 Sterling Circle, Cary, Illinois 60013
$367,400
|
Sold
|
|
| Status: | Closed |
| Sqft: | 3,644 |
| Cost/Sqft: | $103 |
| Beds: | 4 |
| Baths: | 3 |
| Year Built: | 2003 |
| Property Taxes: | $10,765 |
| Days On Market: | 4320 |
| Lot Size: | 0,33 |
Description
IMMACULATE & MOVE IN READY IS THIS CUSTOM HOME ADJACENT 2 OPEN AREA & WITHIN WALKING DISTANCE 2 DEERPATH ELEM & CARY JR HIGH! GOURMET KITCHEN W. SS APPLIANCES, SPACIOUS CABINETS OPENS INTO EXPANSIVE FAM RM W/FP & VAULTED CLGS. PERFECT 4 FAMILY TIME OR ENTERTAINING FRIENDS/FAMILY. OPEN & INVITING FOYER W/LGE LIVING/DINING RM COMBO IMMEDIATELY ADJACENT & MAIN FLR OFFICE. BIG BACK YD W/BRICK PVR PATIO 4 SUMMER BARBECUES
Property Specifics
| Single Family | |
| — | |
| Traditional | |
| 2003 | |
| Full | |
| ELLFWORTH | |
| No | |
| 0.33 |
| Mc Henry | |
| Sterling Ridge | |
| 520 / Annual | |
| Insurance | |
| Public | |
| Public Sewer | |
| 08539685 | |
| 1901451017 |
Nearby Schools
| NAME: | DISTRICT: | DISTANCE: | |
|---|---|---|---|
|
Grade School
Deer Path Elementary School |
26 | — | |
|
Middle School
Cary Junior High School |
26 | Not in DB | |
|
High School
Cary-grove Community High School |
155 | Not in DB | |
Property History
| DATE: | EVENT: | PRICE: | SOURCE: |
|---|---|---|---|
| 15 Aug, 2014 | Sold | $367,400 | MRED MLS |
| 30 Jun, 2014 | Under contract | $374,500 | MRED MLS |
| — | Last price change | $384,500 | MRED MLS |
| 18 Feb, 2014 | Listed for sale | $399,900 | MRED MLS |
Room Specifics
Total Bedrooms: 4
Bedrooms Above Ground: 4
Bedrooms Below Ground: 0
Dimensions: —
Floor Type: Carpet
Dimensions: —
Floor Type: Carpet
Dimensions: —
Floor Type: Carpet
Full Bathrooms: 3
Bathroom Amenities: Separate Shower,Double Sink,Soaking Tub
Bathroom in Basement: 0
Rooms: Den,Foyer,Loft
Basement Description: Unfinished
Other Specifics
| 3 | |
| Concrete Perimeter | |
| Asphalt | |
| Porch, Brick Paver Patio, Storms/Screens | |
| Irregular Lot,Landscaped | |
| 48 X 175 X 70 X 176 X 43 | |
| Unfinished | |
| Full | |
| Vaulted/Cathedral Ceilings, Hardwood Floors, First Floor Laundry | |
| Range, Microwave, Dishwasher, Refrigerator, Disposal | |
| Not in DB | |
| Sidewalks, Street Lights, Street Paved | |
| — | |
| — | |
| Wood Burning, Gas Log, Gas Starter |
Tax History
| Year | Property Taxes |
|---|---|
| 2014 | $10,765 |
Contact Agent
Nearby Similar Homes
Nearby Sold Comparables
Contact Agent
Listing Provided By
Realty Executives Cornerstone










